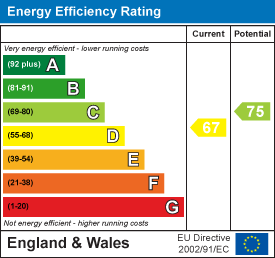.png)
61 Bridge Road
Park Gate
Southampton
SO31 7GG
Calabrese, Swanwick
£3,000 p.c.m. Let Agreed
4 Bedroom House - Detached
- Detached family home
- Four Generous bedrooms
- Master bedroom with en-suite facilities
- Open plan Kitchen/dining/conservatory
- Double garage and excellent further parking
- EPC Rating D
The property enjoys a private cul-de-sac location off a private drive shared with one other property. The accommodation comprises of on the ground floor a spacious reception hallway with turned staircase to the first floor with storage and cloakroom off, to the front of the property is a study/home office. The generous 23’2” triple aspect sitting room enjoys a feature bay window to the front elevation, open fireplace and French style doors opening onto the large conservatory. To the rear is the useful open plan Kitchen/Dining/Conservatory ideal for family living and entertaining. The modern fitted kitchen enjoys a good level of floor and eye level units with quartz worktop surfaces, separate island breakfast bar, built in induction hob with extractor hood and double oven and grill, integrated fridge/freezer and dishwasher. Off the kitchen is the useful utility room. On the first floor, the spacious landing leads to 4 generous bedrooms and modern family bathroom. The master bedroom has built in wardrobes and en-suite facilities. Outside the property is approached via a block paved driveway leading to the detached double garage with car hardstanding to the side of the garage for up to 4/5 cars. There is side pedestrian access to a private fully enclosed rear garden mainly laid to lawn with paved patio area.
Energy Efficiency and Environmental Impact

Although these particulars are thought to be materially correct their accuracy cannot be guaranteed and they do not form part of any contract.
Property data and search facilities supplied by www.vebra.com



















