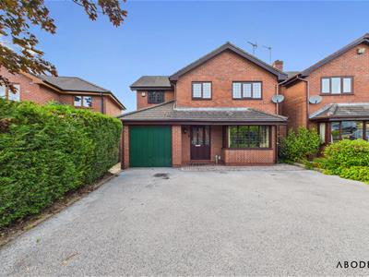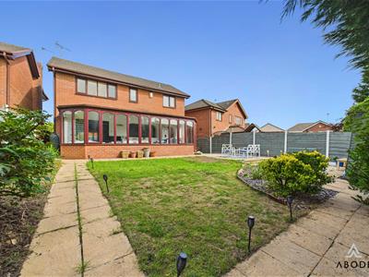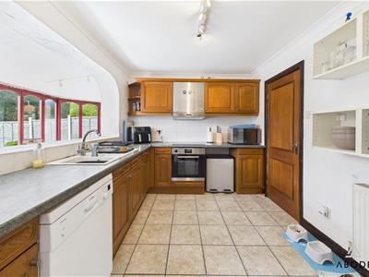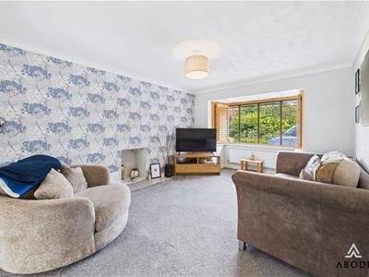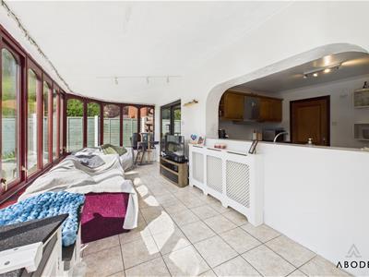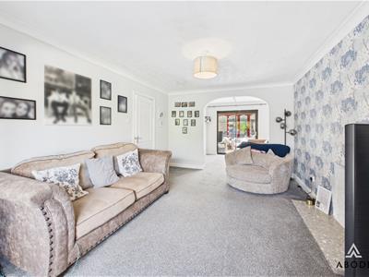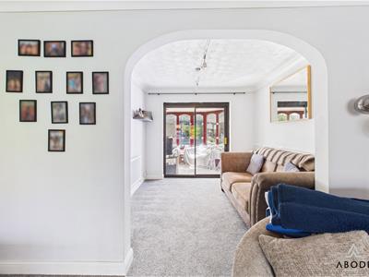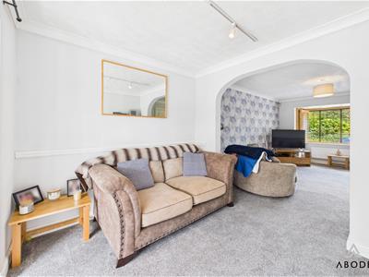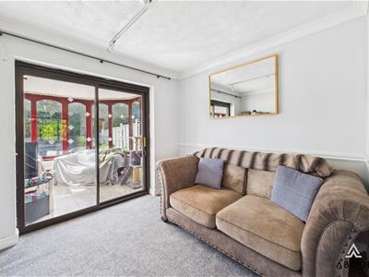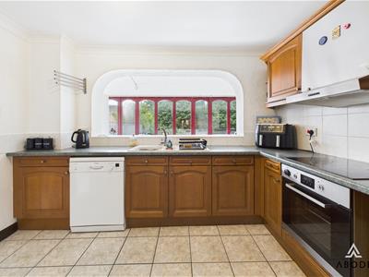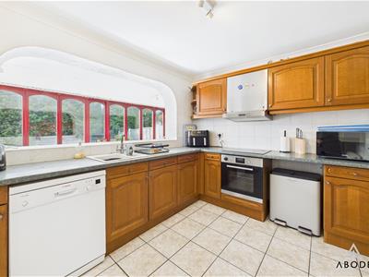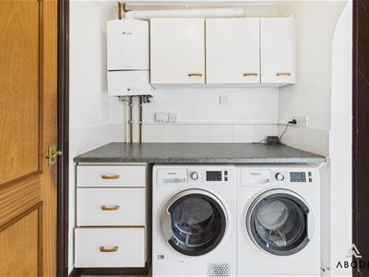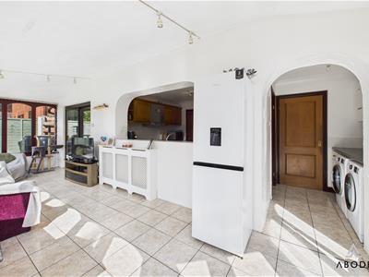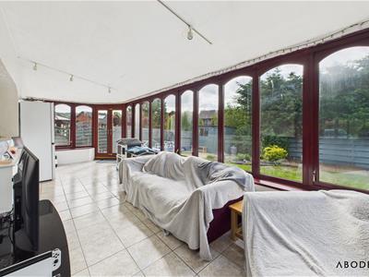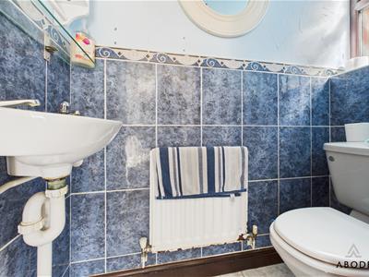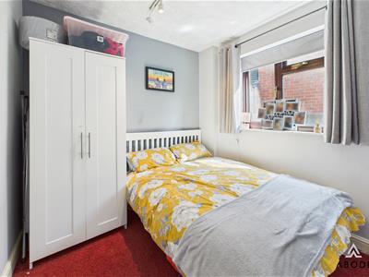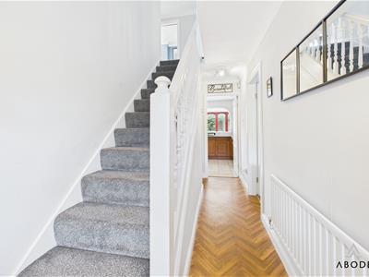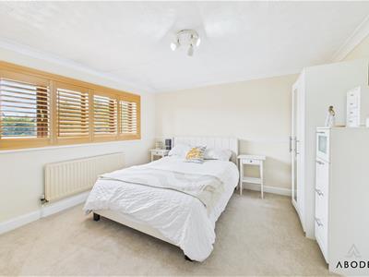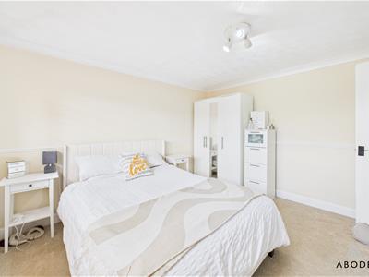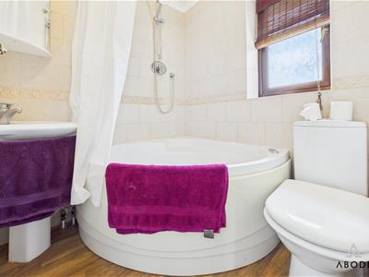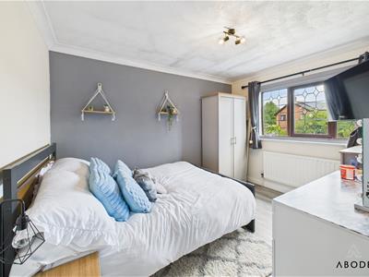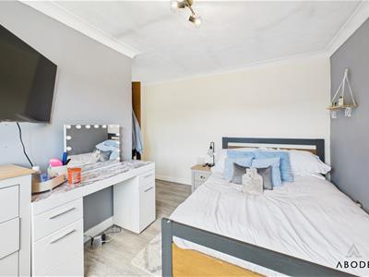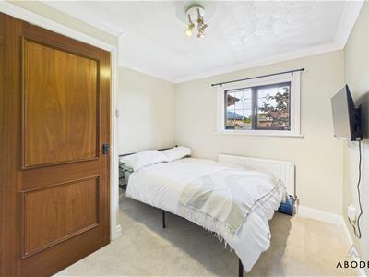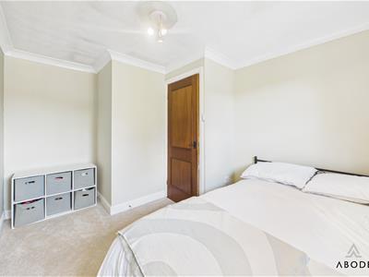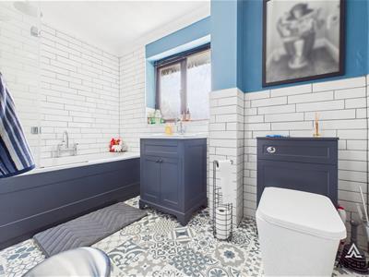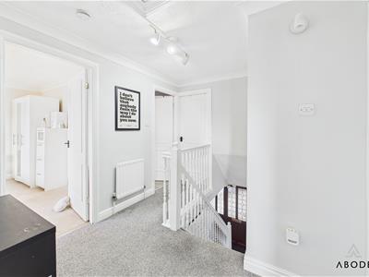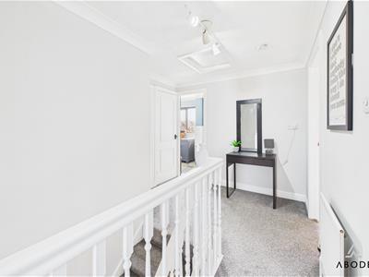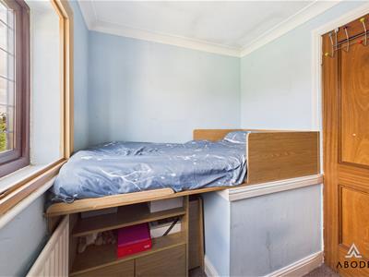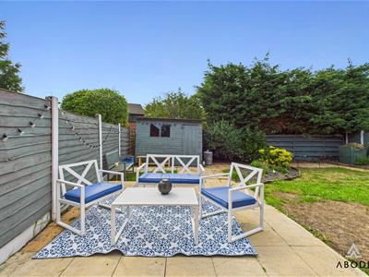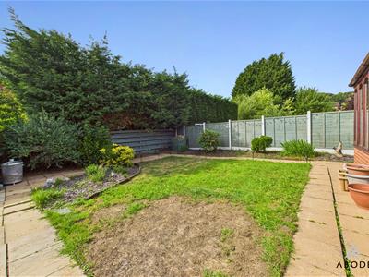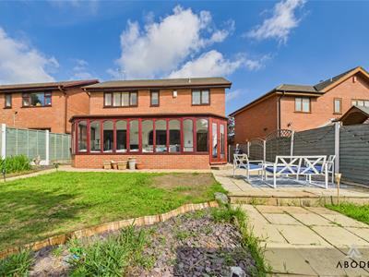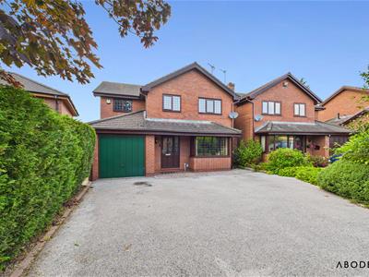
1 Cross Street
Cheadle
Staffordshire
ST10 1NP
Coleridge Drive, Cheadle, Stoke-On-Trent
Offers In Excess Of £325,000
5 Bedroom House - Detached
- Four/ five bedroom family home
- Versatile living accommodation
- Driveway providing off road parking
- Enclosed rear garden
- Sought after location
- Double glazing and gas central heating
Abode are delighted to present for sale this spacious and versatile four/five-bedroom family home, ideally located on a sought-after residential estate close to Cheadle Town Centre. This well-presented property offers generous living accommodation across two floors, perfectly suited to the needs of a growing family.
The ground floor features a welcoming entrance hallway leading into a bright and spacious living room, which flows through to a dining area ideal for both everyday living and entertaining. A fitted kitchen sits at the heart of the home, complemented by a light filled conservatory overlooking the rear garden. A separate utility room and a convenient downstairs WC add to the practicality of the space. Also on the ground floor is a versatile room that can serve as a study, playroom, or fifth bedroom, offering flexible use to suit individual needs.
Upstairs, the property offers four well proportioned bedrooms, including a generous master bedroom with an ensuite bathroom. A stylish family bathroom serves the remaining bedrooms.
Part of the garage has been thoughtfully converted to provide an additional living area/ bedroom, whilst still retaining valuable storage space at the front.
Externally, the home boasts ample off-road parking to the front and an enclosed rear garden- perfect for children, pets, or relaxing outdoors. Its excellent location places it within close proximity to a range of shops, well-regarded schools, and local amenities, making it an ideal choice for families seeking both space and convenience.
This is a fantastic opportunity to secure a well maintained and adaptable home in a prime location. Early viewing is highly recommended.
Entrance Hallway
Central heating radiator, UPVC double glazed door leading in from the front, stairs leading up to the first floor and under stairs storage cupboard.
Living Room
Double glazed bay window to the front elevation, central heating radiator, open to;-
Dining Room
Central heating radiator, sliding patio doors leading into;-
Conservatory
Tiled flooring, central heating radiator, double glazed windows surrounding and door leading out into the garden.
Kitchen
Base and eye level units with complimentary worktops, inset sink with draining board, integral cooker with gas hob above and extractor hood. Space and plumbing for a fridge freezer, tiled flooring and partially tiled walls, central heating radiator.
Utility
Base and eye level units with complimentary worktops, space and plumbing for a washing machine and tumble dryer, boiler, tiled flooring and central heating radiator.
WC
WC and wash hand basin, tiled flooring and partially tiled walls, central heating radiator and double glazed window to the side elevation.
Bedroom/ Reception Room
Double glazed window to the side elevation, central heating radiator.
Landing
Central heating radiator, loft access, airing cupboard.
Master Bedroom
Central heating radiator, double glazed window to the rear elevation, built in wardrobes, fitted shutters.
Ensuite
WC, wash hand basin and corner bath, central heating radiator, tiling to the walls, double glazed window to the rear elevation.
Bedroom
Central heating radiator, double glazed window, fitted wardrobes and drawers.
Bedroom
Central heating radiator and double glazed window.
Bedroom
Central heating radiator, double glazed window, built in wardrobes.
Bathroom
Modern suite comprising;- bath with shower over and glass shower screen, WC and wash hand basin with storage cupboard below. Partially tiled walls, central heating radiator, double glazed window, laminate flooring.
Garage/ Storage
Up and over door.
Outside
To the front of the property, the driveway offers ample off road parking with mature hedging and borders. To the rear the garden is enclosed and is mainly laid to lawn with mature borders and a patio area ideal for entertaining.
Energy Efficiency and Environmental Impact

Although these particulars are thought to be materially correct their accuracy cannot be guaranteed and they do not form part of any contract.
Property data and search facilities supplied by www.vebra.com
