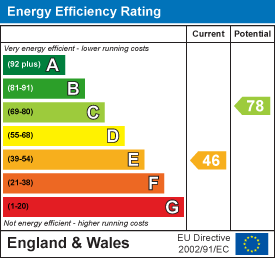
Market Place
Easingwold
North Yorkshire
YO61 3AB
Tollerton, York
Guide Price £795,000 Sold (STC)
5 Bedroom House
- 5 Bedrooms & 3 Bathrooms
- 4 Reception Rooms
- Extensive Off Road Parking
- Grounds of Around 2.15 Acres
*** WATCH OUR MEDIA TOUR NOW *** A fabulous 5 bedroom family home set in around 2.15 acres located less than 8 miles north of York, 2.5 miles south of Easingwold and 1 mile east of Tollerton. Built in around 1851 and boasting over 3,800 sq ft of beautiful presented and incredibly versatile accommodation, this characterful home is tailor made for multi-generational living with the outside space providing a host of family and lifestyle orientated outbuildings to complement the sweeping lawns, 2 ponds, double garage and expansive parking area.
*** SUBSTANTIAL FAMILY HOME IN 2.15 ACRES ***
Follow Stephensons on your favourite social media platforms for exclusive video content, pre-market teasers, off market opportunities and a head start on other house hunters by getting to see many of our new listings before they appear online. Find us by searching for stephensons1871.
Inside
The extended ground floor living space extends to around 2,200 sq ft and features 2 formal reception rooms with oak flooring, exposed beams, wood burning stoves and adjoining orangeries with rear garden views. The stunning 29'4" (8.93m) long dining kitchen features a combination of granite and timber worktops, generous storage and an oil fired Aga complemented by touch control hob and a useful utility area with further granite worktops and doors leading off into a 3rd orangery and out into the rear garden. The ground floor also features a spacious double bedroom, luxurious shower room, sensibly sized study and a 2nd kitchen with a 2nd oil fired Aga and access out into a secluded Mediterranean courtyard.
With 2 independent staircases leading up to the first floor, this property provides an east wing, west wing vibe conducive to further independent family living with a show stopping principal bedroom accessed off the main reception hall that features a 13'6" (4.11m) high vaulted being with exposed beams, en-suite bathroom and a staircase climbing up to a versatile mezzanine.
The 2nd staircase off the snug leads up to 3 double bedrooms (1 with a secret staircase up into a den and dressing room) and stunning split level family bathroom complete with freestanding bath tub and separate walk-in shower.
Other internal features of note include 3 air source heat pumps and double glazing throughout.
Outside
The Firs stands with gardens and grounds that extend to around 2.15 acres and a gated driveway provides expansive off road parking and access into a detached double garage, workshop, 3 general garden storage sheds and a lawned side garden approaching 0.20 of an acre.
The lawned rear garden itself extends to almost 0.33 of an acre and offers a wonderful blend of formal landscaping and playful, lifestyle features that include an outdoor kitchen with pizza oven, The Love Nest with a wood burning stove, 2 cozy garden retreats in The Boat House and The Cottage and The Tiki Bar with a viewing platform overlooking one of the ponds as well as being the base camp before climbing a rope ladder up to a zip wire.
The grounds also include 2 substantial ponds, 1 of which features a wooden rope bridge on to Jack Sparrow Island.
Tenure
Freehold
Services/Utilities
Electricity, water and sewerage are understood to be connected.
Broadband Coverage
Up to 76* Mbps download speed
*Download speeds vary by broadband providers so please check with them before purchasing.
EPC Rating
E - 46
Council Tax
E - North Yorkshire Council
Current Planning Permissions
No current valid planning permissions
Imagery Disclaimer
Some photographs and videos within these sales particulars may have been digitally enhanced or edited for marketing purposes. They are intended to provide a general representation of the property and should not be relied upon as an exact depiction.
Viewings
Strictly via the selling agent - Stephensons Estate Agents, Easingwold
Energy Efficiency and Environmental Impact

Although these particulars are thought to be materially correct their accuracy cannot be guaranteed and they do not form part of any contract.
Property data and search facilities supplied by www.vebra.com





























