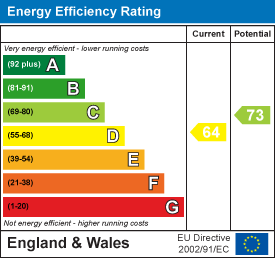
75 Bank Street
Rawtenstall
Rossendale
Lancashire
BB4 7QN
Greenbank Park, Rossendale
£495,000 Sold (STC)
4 Bedroom House - Detached
- Tenure Freehold
- Council Tax Band E
- EPC Rating D
- Off Road Parking With Double Driveway
- Viewing Essential
- Ideal Family Home
- Enviable Views
- Abundance Of Indoor And Outdoor Space
- Easy Access To Major Network Links
- Sought After Location
AN EXCEPTIONAL DETACHED FAMILY HOME
Nestled in the serene Greenbank Park area of Rossendale, this uniquely built four-bedroom detached family home offers a perfect blend of comfort and elegance. Situated in a quiet cul-de-sac, the property boasts breath-taking panoramic views that enhance its picturesque setting.
Meticulously maintained and presented to the highest standard, this home features a new boiler and a recently installed roof, both updated within the last year. The impressive double garage, with its generous high ceilings, presents an excellent opportunity for the addition of a mezzanine, catering to various needs.
The heart of the home is undoubtedly the stunning south-facing dining room, which is bathed in natural light and offers the exciting potential for a balcony that overlooks the rolling hills. Each window frames delightful woodland views, creating a tranquil atmosphere that is ideal for a growing family seeking a spacious and private residence.
This property is a true credit to its current owners, having been transformed into a luxurious and characterful home that is ready for you to move straight into. Conveniently located just a stone's throw away from all of Rawtenstall's amenities, it also benefits from easy access to bus routes, local schools, and excellent transport links to Manchester, Burnley, and Bury.
This remarkable home is truly not to be missed, offering a unique opportunity for family living in a beautiful setting.
For further information or to arrange a viewing please contact our Rossendale branch at your earliest convenience.
Ground Floor
Entrance
Composite double glazed frosted door to the hallway.
Hallway
4.72m x 1.68m (15'6 x 5'6)Central heating radiator, under staircase storage cupboard, wood effect laminate flooring, oak single glazed frosted door to the reception room and WC and a half staircase to the first floor.
WC
2.72m x 0.84m (8'11 x 2'9)UPVC double glazed frosted window, central heating radiator, a two piece suite comprising of a vanity top wash basin with traditional taps, low basin WC.
Reception Room One
5.61m x 3.63m (18'5 x 11'11)Two UPVC double glazed windows, central heating radiators, coving, gas fire with a granite effect hearth and surround, television point, wood effect laminate flooring.
First Floor
Landing
1.75m x 1.65m (5'9 x 5'5)Storage cupboard, oak single glazed frosted doors to the kitchen and dining room and a half staircase to the second floor.
Kitchen
6.50m x 2.31m (21'4 x 7'7)Two UPVC double glazed windows, two central heating radiators, a range of panelled wall and base units, granite effect surface, tiled splash backs, composite one and a half sink and drainer with mixer tap, integrated electric double oven with a four ring electric hob and extractor hood, integrated fridge and freezer, plumbing for washing machine and dishwasher, dado rail, wood effect laminate flooring, UPVC double glazed frosted door to the rear.
Dining Room
4.95m x 3.25m (16'3 x 10'8)UPVC double glazed window, central heating radiators, UPVC double glazed sliding door to the rear.
Second Floor
Landing
4.83m x 1.80m (15'10 x 5'11)Central heating radiator, smoke alarm, over staircase storage cupboard, doors to four bedrooms and bathroom.
Bedroom One
4.57m x 2.82m (15 x 9'3)UPVC double glazed window, central heating radiator, door to the en suite.
En Suite
2.82m x 1.30m (9'3 x 4'3)UPVC double glazed frosted window, chrome heated towel rail, a three piece suite comprising of a dual flush WC, vanity top wash basin with mixer tap, double direct feed rainfall shower enclosure, PVC panelled elevations, spotlights, wood effect laminate flooring.
Bedroom Two
3.89m x 2.82m (12'9 x 9'3)UPVC double glazed window, central heating radiator.
Bedroom Three
3.63m x 2.69m (11'11 x 8'10)UPVC double glazed window, central heating radiator, loft access.
Bedroom Four
2.82m x 1.98m (9'3 x 6'6)UPVC double glazed window, central heating radiator.
Bathroom
2.95m x 1.80m (9'8 x 5'11)UPVC double glazed frosted window, chrome heated towel rail, a four piece suite comprising of a dual flush WC, wood effect panelled bath with mixer tap, pedestal wash basin with mixer tap, corner direct feed rainfall shower enclosure, tiled elevations, extractor fan.
External
Rear
Enclosed wrap around garden with laid to lawn, paving, bedding, mature shrubs, pond, greenhouse and countryside views. Also an outside fitted tap.
Front
Laid to lawn garden with paving, stone chip, bedding, double driveway and access to the double garage.
Double Garage
5.89m x 5.82m (19'4 x 19'1)UPVC double glazed frosted window, power, lighting, Worcester boiler, high ceiling.
Energy Efficiency and Environmental Impact

Although these particulars are thought to be materially correct their accuracy cannot be guaranteed and they do not form part of any contract.
Property data and search facilities supplied by www.vebra.com














































