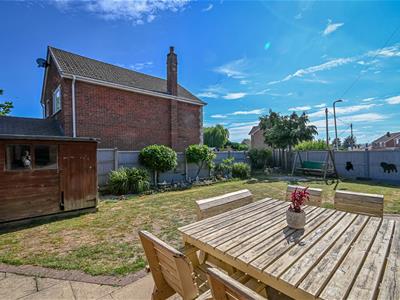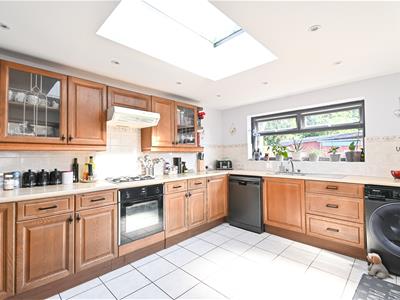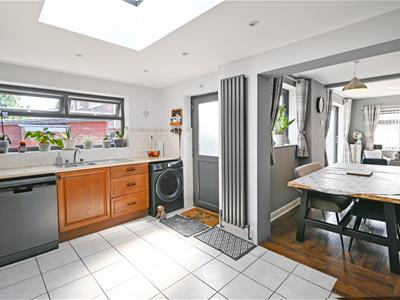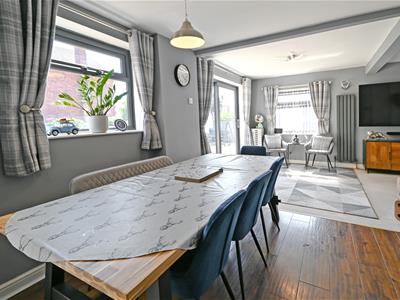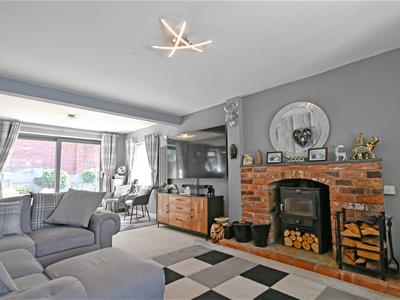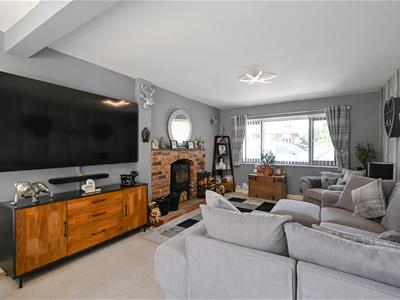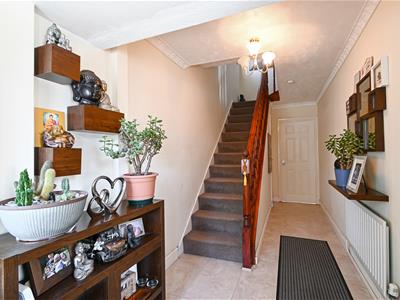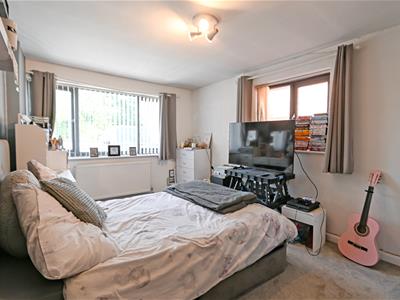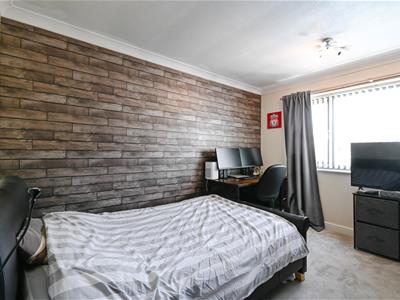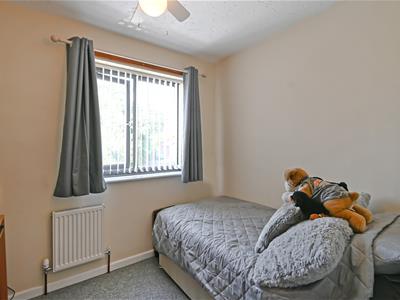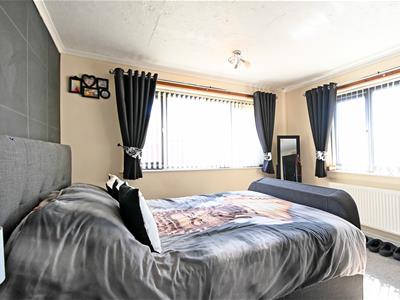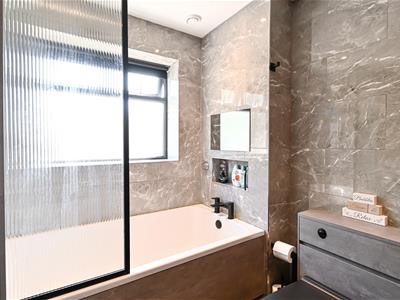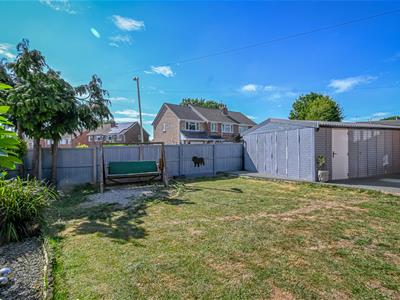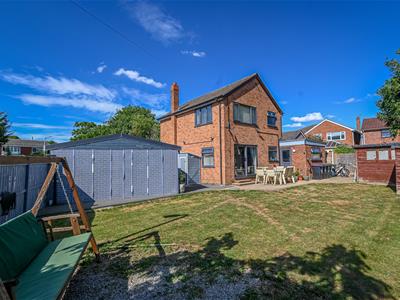
23 Whitburn Street
Bridgnorth
Shropshire
WV16 4QN
48 Hazelwells Road, Highley, Bridgnorth
Offers Around £330,000 Sold (STC)
3 Bedroom House - Detached
An extended home in this large corner plot, close to the village amenities. A large gated driveway provides ample parking with a detached garage and workshop, while the accommodation offers open plan living to the ground floor together with a versatile room and three first floor bedrooms complete with a large garden to the rear with good storage.
Bridgnorth - 6 miles, Kidderminster - 12 miles, Bewdley - 8 miles, Ludlow - 19 miles, Shrewsbury - 27 miles, Telford - 19 miles, Wolverhampton - 20 miles.
(All distances are approximate).
LOCATION
The village of Highley is situated approximately six miles from the historic market town of Bridgnorth with wonderful rolling Shropshire countryside surrounding the village. Highley is within easy access of Kidderminster, Telford and the West Midlands conurbation whilst the area offers an abundance of beautiful countryside walks, its also close to the River Severn and the heritage Severn Valley Railway Museum. Highley is a very popular commuter village with a full range of shops and local amenities including the leisure facilities and swimming pool at the Severn centre, golf course and Highley primary school with regular public transport to both Kidderminster and Bridgnorth.
ACCOMMODATION
Upon entering through the gated driveway, the front door opens into the entrance hall, featuring stairs to the first floor and a useful understairs storage area. A door leads through to the open-plan living space, which comprises a dining area and a spacious through lounge. This bright room benefits from a dual aspect and sliding patio doors that open out to the garden. A feature brick fireplace houses a wood-burning stove.
The kitchen is fitted with a range of base and wall units, worktops, a sink unit, an oven, and a gas hob with an extractor hood above. There is also provision for additional appliances. A window and a rear door provide direct access to the garden.
Off the kitchen, there is a guest WC and a generously sized versatile room formerly the garage—which is currently used as a fourth bedroom.
From the hall, a staircase rises to the first-floor landing, which provides access to the loft space via a pull-down ladder. Doors lead off to three bedrooms and a luxuriously re-fitted modern bathroom, featuring a white suite comprising a WC, a wash hand basin set within fitted vanity cupboards, and a bath with shower over. The bathroom is complete with a built-in TV system.
OUTSIDE
Occupying a generous corner plot, the property is set back behind an enclosed gated driveway, offering excellent off-road parking alongside a detached garage with an adjoining workshop having power connected and a remote roller shutter door. Side access leads to the rear garden, which is mainly laid to lawn and features a patio terrace, garden sheds, and access to the workshop/garage—all enclosed by a secure fence boundary.
SERVICES
We are advised by our client that all main services are connected. Verification should be obtained from your surveyor.
TENURE
We are advised by our client that the property is FREEHOLD. Verification should be obtained by your Solicitors. Vacant possession will be given upon completion.
COUNCIL TAX
Shropshire Council.
Tax Band: C.
www.mycounciltax.org.uk/content/index
FIXTURES AND FITTINGS:
By separate negotiation.
VIEWING ARRANGEMENTS
Viewing strictly by appointment only. Please contact the BRIDGNORTH OFFICE.
DIRECTIONS
Leaving Bridgnorth heading out towards Chelmarsh on the B4555. On entering Highley take a left hand turn into Hazelwells Road, at the junction continue straight over where number 48 can be a short distance along on the left identified by our for sale board.
Energy Efficiency and Environmental Impact
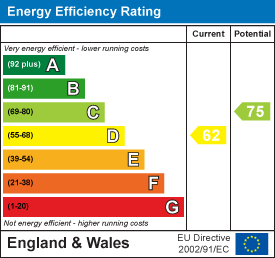
Although these particulars are thought to be materially correct their accuracy cannot be guaranteed and they do not form part of any contract.
Property data and search facilities supplied by www.vebra.com

