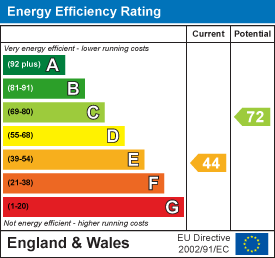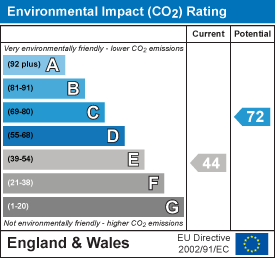
28-30 New Buildings
Hinckley
Leicestershire
LE10 1HW
Council Road, Hinckley
£169,950 Offers In The Region Of
3 Bedroom House - Terraced
A traditional styled three storey, two reception rooms, three bedroomed and two bathroomed mid terraced house. The property is in need of some modernisation. Having the benefit of PVCu double glazing, gas central heating, bedroom 1 with en suite bathroom, separate shower room and enclosed rear yard. Ideally located within minutes walking distance of Hinckley town centre, also accessible for commuting to all major road links such as A5, M69, M1 & M6.
Lounge (front)
4.16m x 3.66mWith walk in feature sash bay window, open hearth fire with original cast iron grate and radiator.
Inner hallway
1.06m x 0.86mStaircase to first floor.
Breakfast kitchen/dining room
3.71m x 3.69mWith stainless steel sink unit with range of base and wall units, three base units and six wall units, associated work surfaces, integral breakfast bar, plumbing for washing machine, radiator and under stairs cupboard.
Shower room (rear)
2.50m x 1.70mCeramic tiled floor, ceramic wall tiling, side glazed window, fitted electric shower, pedestal wash hand basin, low flush wc, wall mounted gas fired central heating boiler (Potterton) and obscure PVCu double glazed window,
First floor landing
2.62m (max) x 2.34m (max)Staircase to second floor.
Bedroom 1 (rear)
3.70m x 3.65mWardrobe recess, sash window and radiator.
En suite bathroom (rear)
2.48m x 2.13mFull suite in white, panel bath, pedestal wash hand basin, low flush wc, ceramic wall tiling, obscure, PVCu double glazed window, electric wall heater and airing cupboard off.
Bedroom 2 (front)
4.85m (max) x 3.56mWith walk in wardrobes, fitted triple wardrobe, dressing table, fitted single wardrobe, sash window, dado rail, coving and radiator.
Second floor landing
0.75m x 0.75mWith storage to eaves and velux roof light
Bedroom 3 (front)
4.05m (max) x 3.14m (min)PVCu double glazed window and dado rail.
Outside
Rear yard and enclosed brick fore garden.
Energy Efficiency and Environmental Impact


Although these particulars are thought to be materially correct their accuracy cannot be guaranteed and they do not form part of any contract.
Property data and search facilities supplied by www.vebra.com







