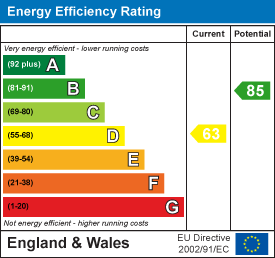.png)
106 High Street
Herne Bay
CT6 5LE
Greenhill Road, Herne Bay
£300,000 Sold (STC)
3 Bedroom Chalet - Detached
- Detached Chalet Home
- Two/Three Bedrooms
- Lovely Rear Garden With A Sunny Aspect
- Off Road Parking and Garage
- Chain Free Sale
- Near to Schools and Bus Links
Kimber Estates are proud to offer this impressive detached property which is ideally placed for excellent local schools and with convenient road links to Canterbury and Herne Bay. This delightful chalet residence is being offered on a chain-free basis. The property boasts a wealth of appealing features and ample living space. The spacious lounge diner is light and airy, perfect for entertaining and the well-fitted kitchen has ample storage and workspace. A further versatile reception room can be utilised as a third bedroom or a home office. There is a downstairs shower room and an additional cloakroom for added convenience. To the first floor are two generously sized double bedrooms. The beautifully maintained rear garden is perfect for outdoor relaxation and activities and the enclosed frontage features a driveway and garage, providing secure off-road parking and additional storage.
This detached home is perfect for families seeking comfortable and conveniently located residence. Don't miss out on this wonderful opportunity; contact us today to arrange a viewing.
Ground Floor
Entrance Porch
Front entrance door, further door to:
Reception Hall
Radiator, stair case to first floor, under stairs storage cupboard, built in cupboard, parquet flooring.
Dining Room/Bedroom
9' 8" x 8' 2" (2.95m x 2.49m) Double glazed window to rear, radiator.
Sitting Room
10' 8" x 16' 3" (3.25m x 4.95m) Double glazed window to front, two radiators, television point, fireplace.
Cloakroom
Low level WC, double glazed frosted window to side.
Shower Room
6' 5" x 5' 11" (1.96m x 1.80m) Double shower stall with mains fed shower, wash hand basin set in vanity unit, heated towel rail, double glazed frosted window to rear.
Kitchen
9' 8" x 9' 8" (2.95m x 2.95m) Fitted kitchen units with integral hob, oven and extractor fan, space and plumbing for washing machine, stainless steel sink unit, double glazed window and door to rear.
First Floor
Landing
Access to eaves storage, loft access.
Bedroom One
11' 1" x 12' 2" (3.38m x 3.71m) Double glazed window to front, radiator.
Bedroom Two
9' 9" x 12' 2" (2.97m x 3.71m) Double glazed window to rear, radiator.
Outside
Rear Garden
50' 0" x 30' 0" (15.24m x 9.14m) Mainly laid to lawn, mature trees and shrubs, greenhouse, side access.
Front Garden
Driveway providing off road parking leading to:
Garage
Council Tax Band C
NB
At the time of advertising these are draft particulars awaiting approval of our sellers.
Energy Efficiency and Environmental Impact

Although these particulars are thought to be materially correct their accuracy cannot be guaranteed and they do not form part of any contract.
Property data and search facilities supplied by www.vebra.com












