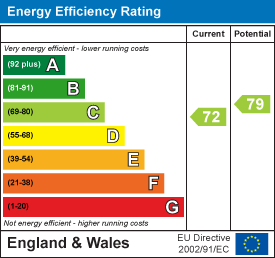
Meacock & Jones (Meacock & Jones (Shenfield) Ltd
Tel: 01277 218485
Email: shenfield@meacockjones.co.uk
106 Hutton Road
Shenfield
Essex
CM15 8NB
Hedgerows, Hutton, Brentwood
Offers over £1,100,000
5 Bedroom House - Detached
- Five Bedroom Detached Family Home
- Two En-Suites
- Family Room
- Study
- Living Room
- Kitchen/Breakfast Room
- Utility Room
- Conservatory
- Southwest Rear Garden
- 1.4 Miles from Shenfield Mainline Railway Station and Shopping Broadway
A beautifully presented 5 bedroom detached family home located in a most pleasant private road 1.4 miles of Shenfield Mainline Railway Station, Crossrail and shopping Broadway. This substantial home offers an impressive 2,804 sq.ft of thoughtfully designed accommodation featuring generous proportions throughout. Ideally located in the sought after St. Martins School catchment area.
Accommodation comprises of a bright and spacious entrance with built-in storage. From here, doors lead to a good size family room and a versatile study both situated at the front of the property, ideal for modern family living or working from home. The ground floor also features a generously proportioned living room, with feature marble fireplace, which seamlessly flows into a conservatory. Adjacent is the kitchen/breakfast room, comprehensively fitted with an excellent range of shaker style units comprising base cupboards, drawers and matching wall cabinets, offering both style and practicality. Granite worktops, island unit and a dedicated space for informal dining enhances everyday functionality. Completing the ground floor accommodation is a a formal dining room, ideal for hosting family meals or dinner parties and a convenient utility room with space and plumbing for domestic appliances.
From the first-floor galleried landing, there are five generously sized double bedrooms, all featuring built-in storage. Bedrooms one and two each benefit from their own en-suite shower rooms while a further luxuriously appointed family bathroom serves the remaining rooms on this floor.
The southwest rear garden features a composite deck leading to a patio, with low-maintenance astro-turf surrounded by mature shrubs, plants, trees and decorative shingle edging. The front features an additional garden area and a spacious block-paved driveway for 4–5 cars with potential to build a detached garage (subject to planning permission).
Accommodation Comprises of:-
Entrance Hall
WC
Study
5.05m x 3.00m (16'7 x 9'10)
Reception Room/Family Room
3.99m x 3.91m (13'1 x 12'10)
Living Room
7.37m x 3.99m (24'2 x 13'1)
Dining Room
3.35m x 3.15m (11' x 10'4)
Conservatory
6.30m x 2.39m (20'8 x 7'10)
Kitchen/Breakfast Room
5.05m x 3.91m (16'7 x 12'10)
Utility Room
2.90m x 1.55m (9'6 x 5'1)
First Floor Landing
Bedroom One
5.94m x 3.99m (19'6 x 13'1)
En-suite 8'2 x 7'1
Bedroom Two
6.45m x 4.70m (21'2 x 15'5)
En-suite
2.49m x 1.75m (8'2 x 5'9)
Bedroom Three
4.42m x 3.66m (14'6 x 12')
Bedroom Four
3.91m x 3.28m (12'10 x 10'9)
Bedroom Five
3.40m x 3.10m (11'2 x 10'2)
Bathroom
3.00m x 2.01m (9'10 x 6'7)
Rear Garden
Front Garden
Energy Efficiency and Environmental Impact

Although these particulars are thought to be materially correct their accuracy cannot be guaranteed and they do not form part of any contract.
Property data and search facilities supplied by www.vebra.com


























