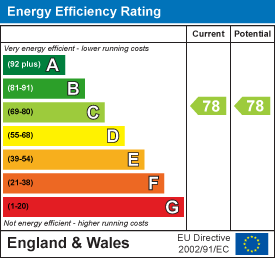.png)
3 Beaumont Street
Hexham
Northumberland
NE46 3LZ
Bowman Drive, Hexham, NE46
£175,000
2 Bedroom Flat
- DELIGHTFUL TWO BEDROOM APARTMENT
- GENEROUS OPEN-PLAN LOUNGE/DINER & KITCHEN SPACE
- TWO BATHROOMS, INCLUDING AN EN SUITE TO PRINCIPAL BEDROOM
- ALLOCATED PARKING SPACE ACCESSED AT THE REAR
- CLOSE TO AMENITIES & EXCELLENT TRANSPORT LINKS
Stylish & Well Presented Two Bedroom Second Floor Apartment Enjoying a Generous Open Plan Lounge/Diner & Kitchen Space, Two Double Bedrooms, Bathroom, Ensuite, Allocated Parking Space & No Onward Chain.
This superb apartment is ideally located on Bowman Drive, Hexham. Bowman Drive, which is placed towards the West End of Hexham, is perfectly situated to provide easy access into Hexham Town Centre with its excellent array of shops, cafes and restaurants.
The apartment is also situated a short walk from Hexham Golf Club, Tynedale Cricket Club and Hexham Tennis Club offering easy access to an array of sporting activities.
Also placed nearby is The Sele park and gardens offering beautiful open green space and excellent local transport links are also found with Hexham Railway Station only a 10-minute walk away.
The internal accommodation briefly comprises: A communal entrance hall with secure entry phone system. From the apartment you enter into central hallway, where you’ll find a useful storage cupboards to the right and left, along with access to a family bathroom featuring a three-piece suite with part-tiled walls. Further along the hallway, on the right, is the first of two double bedrooms, benefitting from its own en suite shower room. To the left, the second bedroom includes a built-in storage unit, offering a practical and comfortable space.
At the end of the hallway, you are welcomed into a generously sized lounge which flows into a well-appointed kitchen. The kitchen is fitted with a range of wall and floor units and includes integrated appliances such as an oven, hob, washing machine and extractor fan, creating a stylish and functional open-plan living and dining area.
Externally, the property enjoys a communal garden planted with a variety of trees, shrubs, and established greenery. A paved approach leads to the front door, while to the rear, the property benefits from an allocated parking space.
Well-presented throughout, with double glazed windows and gas ‘Combi’ central heating, this excellent apartment simply demands an early inspection, and viewings are strongly advised.
APARTMENT
Hallway
Bedroom
4.21m x 2.54m (13'10" x 8'4")Measurements taken from widest points
En-suite
Bathroom
2.53m x 2.34m (8'4" x 7'8")Measurements taken from widest points
Bedroom
4.07m x 2.33m (13'4" x 7'8")Measurements taken from widest points
Store
Lounge
5.19m x 3.74m (17'0" x 12'3")Measurements taken from widest points
Kitchen
3.61m x 2.34m (11'10" x 7'8")Measurements taken from widest points
Disclaimer
The information provided about this property does not constitute or form part of an offer or contract, nor may be it be regarded as representations. All interested parties must verify accuracy and your solicitor must verify tenure/lease information, fixtures & fittings and, where the property has been extended/converted, planning/building regulation consents. All dimensions are approximate and quoted for guidance only as are floor plans which are not to scale and their accuracy cannot be confirmed. Reference to appliances and/or services does not imply that they are necessarily in working order or fit for the purpose.
Energy Efficiency and Environmental Impact

Although these particulars are thought to be materially correct their accuracy cannot be guaranteed and they do not form part of any contract.
Property data and search facilities supplied by www.vebra.com


























