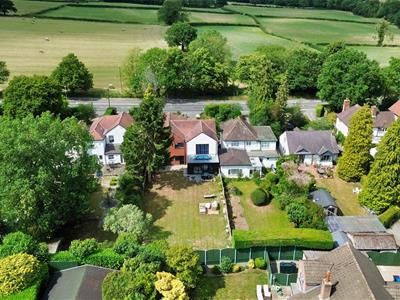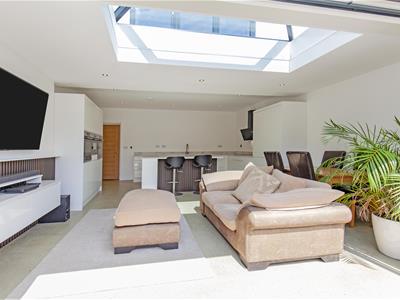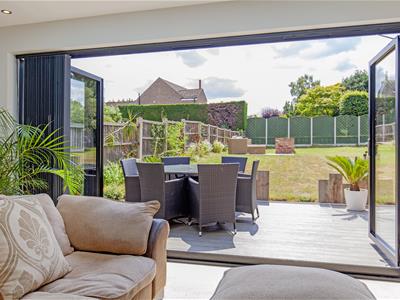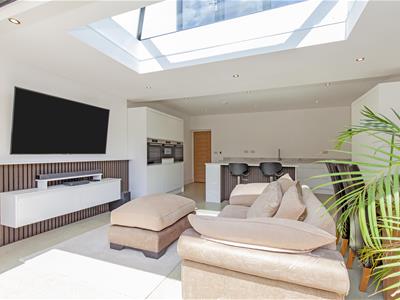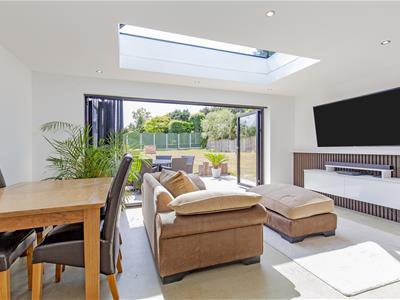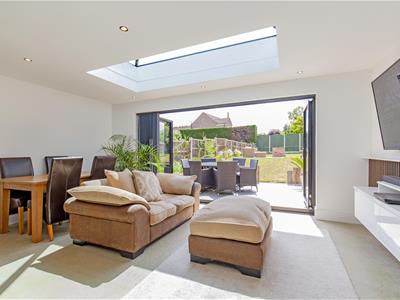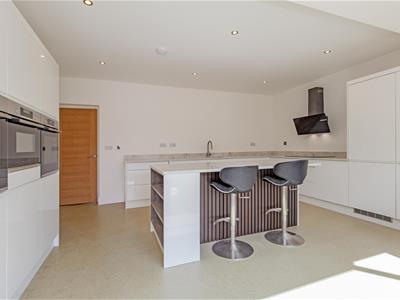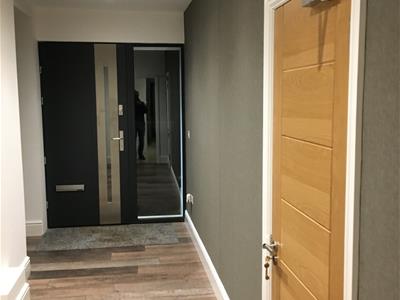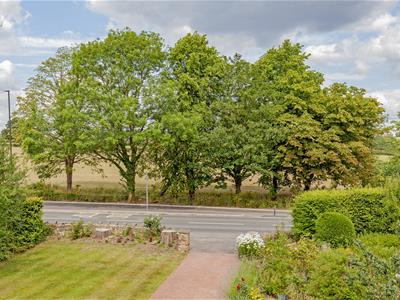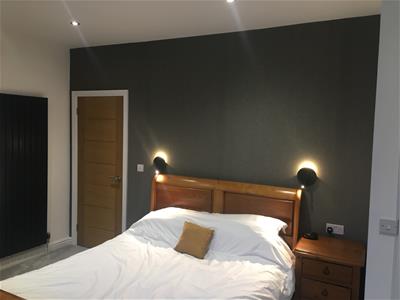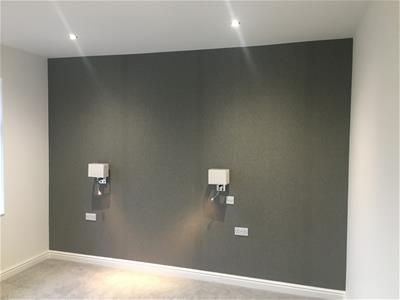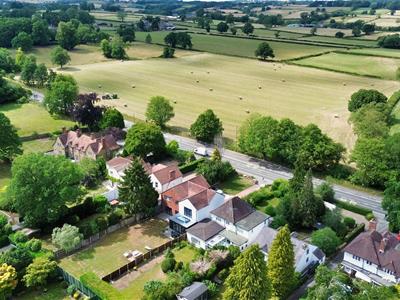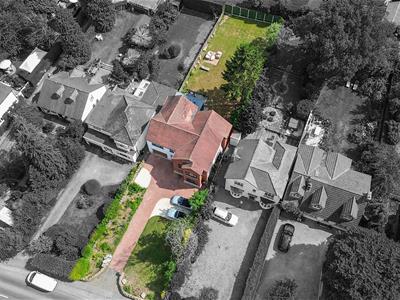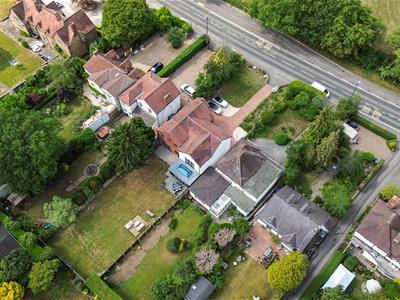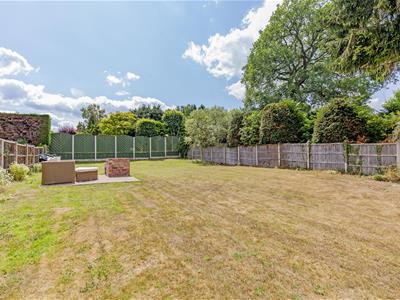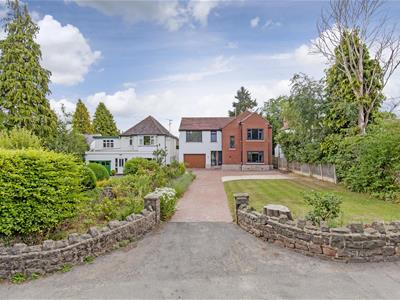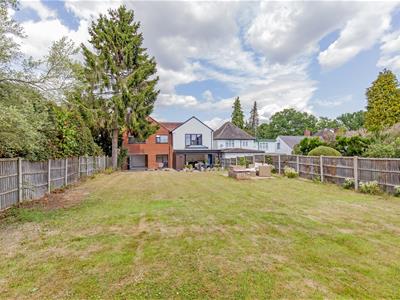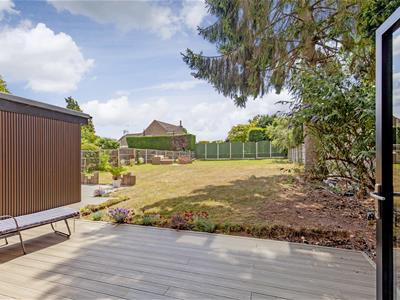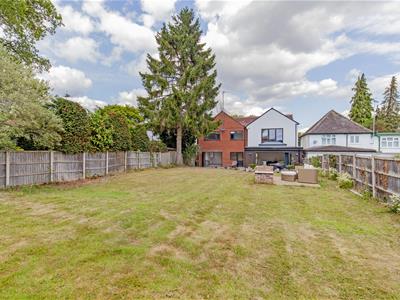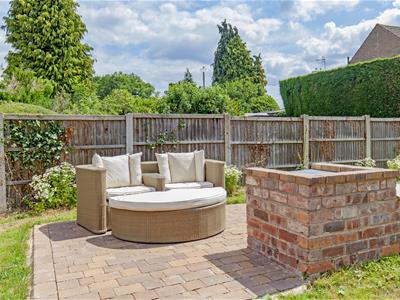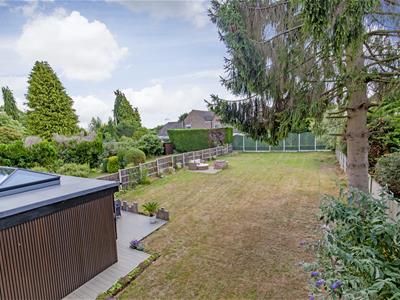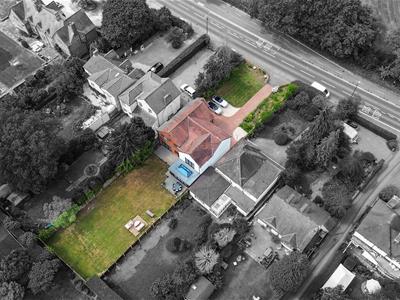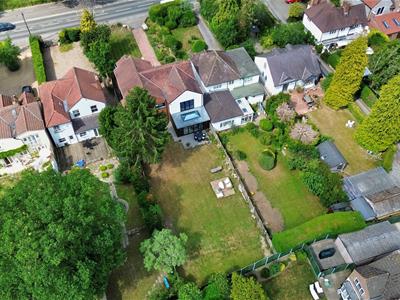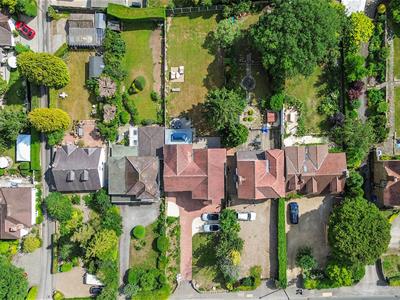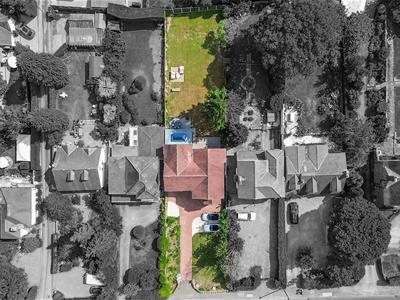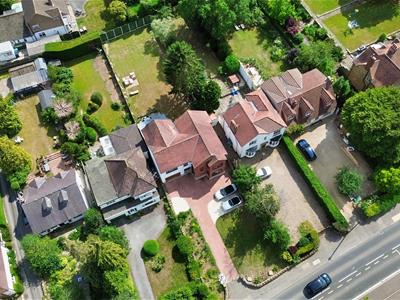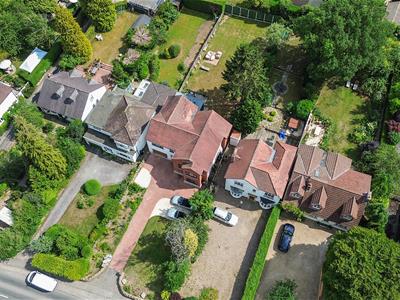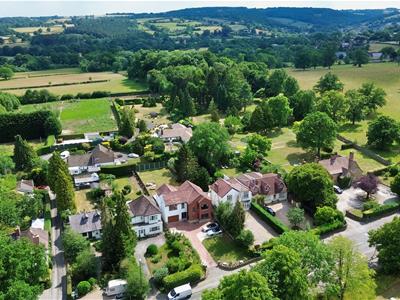Wards Estate Agents
17 Glumangate
Chesterfield
S40 1TX
Mayfield, 764 Chatsworth Road, Brookside
Guide price £800,000
6 Bedroom House - Detached
- PRICE GUIDED £800,000-£840,000
- OFFERED WITH NO CHAIN!!- SUPERBY EXTENDED 6 BEDROOM/FOUR BATHROOM DETACHED FAMILY HOUSE
- Situated in this extremely highly sought after semi rural location, with views over open countryside
- Impressive open plan kitchen/dining/living space which is fully integrated and with granite work surfaces and bi-fold doors onto superb composite decking
- 2,500 sq ft of family living space plus extended family reception room with further bi-fold doors onto the rear gardens
- Principal double bedroom with bi-fold doors onto the sun terrace and rear garden views, amazing fully tiled en suite shower room
- Guest double bedroom with stylish en suite + Stunning fully tiled family bathroom with 4 piece exquisite suite.
- Long driveway in pressed concrete cobble effect- providing ample car standing space for several vehicles and leads up to the integral garage.
- Superb generous private South Facing rear garden. Fabulous composite decking area-cobble block sun terraced patio with Brick BBQ area- a perfect outside setting for both social and family entertainin
- Energy Rated D
PRICE GUIDED £800,000-£840,000
OFFERED WITH NO CHAIN!!- SUPERBY EXTENDED 6 BEDROOM/FOUR BATHROOM DETACHED FAMILY HOUSE-offering stunning, generously proportioned and extremely versatile family accommodation of over 2500 sq ft! Situated in this extremely highly sought after semi rural location, with views over open countryside. Perfectly placed for the local amenities in Brampton, within Brookfield School Catchment and yet just on the fringe of the Peak District.
Neutrally decorated interior benefits from Gas CH (Combi 2018) and uPVC double Glazing and comprises of entrance hall, cloakroom/WC, front sitting room with feature bay ,impressive open plan kitchen/dining/living space which is fully integrated and with granite work surfaces and bi-fold doors onto superb composite decking, utility room, extended family reception room with further bi-fold doors onto the rear gardens. First Floor superb 2 piece bathroom/Separate WC, principal double bedroom with bi-fold doors onto the sun terrace and rear garden views, amazing fully tiled en suite shower room, guest double bedroom with stylish en suite, three further double bedrooms and versatile sixth bedroom which could be used for office/study or home working. Stunning fully tiled family bathroom with 4 piece exquisite suite.
Large mature front gardens with well maintained lawns, mature trees and side set borders with an abundance of mature shrubs. Original stone boundary walling with stone entrance pillars. Long driveway in pressed concrete cobble effect (2014) providing ample car standing space for several vehicles and leads up to the integral garage. Superb generous private South Facing enclosed rear garden, with substantially fenced boundaries and very well tended lawns and mature trees. Fabulous large composite decking area along with side footpaths and cobble block sun terraced patio with Brick BBQ area- a perfect outside setting for both social and family entertaining and enjoyment.
Additional Information
Gas Central Heating-Alpha Combi Boiler
uPVC Double Glazed Windows/facias
Ultrafast CAT 5 fittings
Oak internal doors
Gross Internal Floor Area-241.4 Sq.m/ 2598.5 Sq.Ft.
Council Tax Band -F
Secondary School Catchment Area - Brookfield Community School
Spacious Entrance Hall
4.98m x 1.68m (16'4" x 5'6")Composite triple glazed entrance door with side glazed panel leading into the hallway. Distressed oak effect flooring with underfloor heating. Downlighting. Generous under staairs storage space.
Inner Hallway
2.44m x 2.16m (8'0" x 7'1")Open plan inner hallway with underfloor heating which has access door into the garage.
Elegant Sitting Room
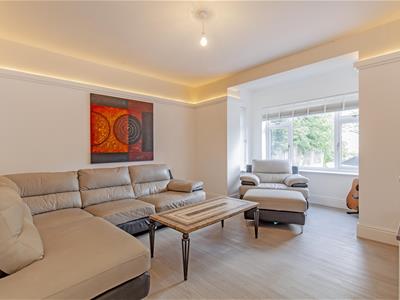 4.80m x 3.91m (15'9" x 12'10")A delightful front aspect sitting room with superb box bay widow overlooking the front gardens and enjoying views towards open countryside .Insulated floor with Laminate flooring. TV Media cupboard with granite surface. Concealed soft lighting to the picture rails.
4.80m x 3.91m (15'9" x 12'10")A delightful front aspect sitting room with superb box bay widow overlooking the front gardens and enjoying views towards open countryside .Insulated floor with Laminate flooring. TV Media cupboard with granite surface. Concealed soft lighting to the picture rails.
Reception Room
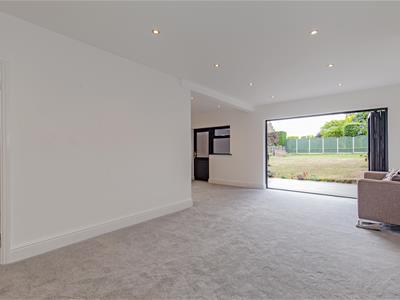 7.06m x 6.32m (23'2" x 20'9")A splendid generously proportioned extended family reception room with Bi-Fold doors onto the rear patio and gardens. Further single access door with side window also onto the rear gardens.
7.06m x 6.32m (23'2" x 20'9")A splendid generously proportioned extended family reception room with Bi-Fold doors onto the rear patio and gardens. Further single access door with side window also onto the rear gardens.
Stunning Open Plan Kitchen/Dining/Living
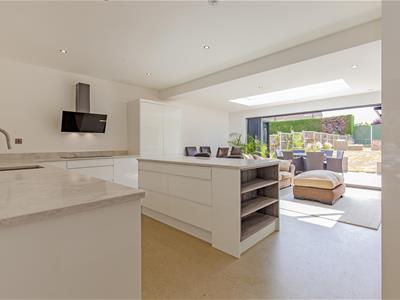 6.48m x 5.26m (21'3" x 17'3")Fabulous extended open plan stylish kitchen/dining/living space with a superb Lantern roof creating the 'Hub' for family living. Completed to a high specification with a comprehensive range of White gloss base and wall units with complimentary granite work surfaces & upstands. Inset stainless steel sink unit, integrated double oven, combination microwave and ceramic hob with feature wall mounted extractor above. Integrated dishwasher and fridge/freezer. Central Island. Under floor heating. Stylish wooden feature half wall with TV Media cabinet. Bi-Fold doors onto the rear patio and gardens.
6.48m x 5.26m (21'3" x 17'3")Fabulous extended open plan stylish kitchen/dining/living space with a superb Lantern roof creating the 'Hub' for family living. Completed to a high specification with a comprehensive range of White gloss base and wall units with complimentary granite work surfaces & upstands. Inset stainless steel sink unit, integrated double oven, combination microwave and ceramic hob with feature wall mounted extractor above. Integrated dishwasher and fridge/freezer. Central Island. Under floor heating. Stylish wooden feature half wall with TV Media cabinet. Bi-Fold doors onto the rear patio and gardens.
Utility Room
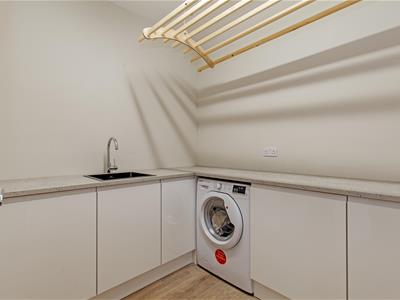 2.51m x 2.46m (8'3" x 8'1")Complimentary range of base White gloss units with granite work surfaces. Space and plumbing for washing machine.
2.51m x 2.46m (8'3" x 8'1")Complimentary range of base White gloss units with granite work surfaces. Space and plumbing for washing machine.
Cloakroom/WC
 1.47m x 0.79m (4'10" x 2'7")With feature half tiled walls and comprising of a 2 piece suite which includes a low level WC with wash hand basin
1.47m x 0.79m (4'10" x 2'7")With feature half tiled walls and comprising of a 2 piece suite which includes a low level WC with wash hand basin
First Floor Landing
4.90m x 4.65m (16'1" x 15'3")Access to all of the first floor accommodation. Access to the insulated loft space.
Separate WC
1.09m x 0.79m (3'7" x 2'7")Low level WC
Fully Tiled Single Bathroom
2.16m x 1.52m (7'1" x 5'0")Comprising of a 2 piece suite which includes bath with inset toiletry shelf with lighting, shower spray and screen, wash hand basin set in vanity cupboard with wall mirror above. Downlighting. Chrome heated towel rail.
Principal Double Bedroom
 5.28m x 3.61m (17'4" x 11'10")A marvellous principal bedroom with fabulous Bi-Fold doors which open out onto the roof terrace. Pleasant rear garden view aspect.
5.28m x 3.61m (17'4" x 11'10")A marvellous principal bedroom with fabulous Bi-Fold doors which open out onto the roof terrace. Pleasant rear garden view aspect.
Exquisite En - Suite
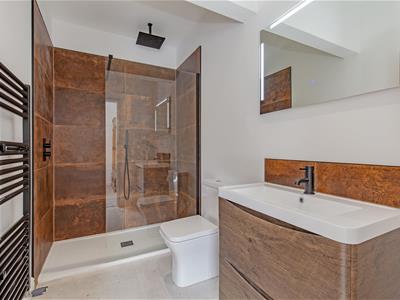 2.82m x 1.50m (9'3" x 4'11")A splendid re-fitted en suite shower room which comprises of a 3 piece suite which includes a spacious walk in shower area with feature 'copper-tone' wall tiling, mains rainfall shower and additional shower hose attachment, low level WC and wash hand basin set within a stylish Walnut vanity cupboard. Anthracite heated towel rail.
2.82m x 1.50m (9'3" x 4'11")A splendid re-fitted en suite shower room which comprises of a 3 piece suite which includes a spacious walk in shower area with feature 'copper-tone' wall tiling, mains rainfall shower and additional shower hose attachment, low level WC and wash hand basin set within a stylish Walnut vanity cupboard. Anthracite heated towel rail.
Front Double Bedroom Two
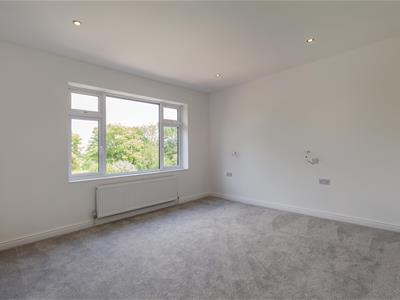 3.94m x 3.66m (12'11" x 12'0")A second very generous double bedroom which enjoys lovely front aspect views over the gardens and open countryside beyond.
3.94m x 3.66m (12'11" x 12'0")A second very generous double bedroom which enjoys lovely front aspect views over the gardens and open countryside beyond.
Modern En-Suite
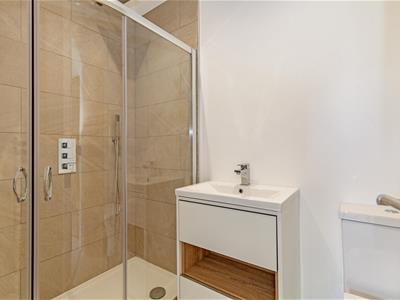 2.26m x 1.60m (7'5" x 5'3")Comprising of a 3 piece suite which includes a double shower area with mains rainfall shower and additional shower attachment, wash hand basin with fountain tap set within vanity cupboard and low level WC
2.26m x 1.60m (7'5" x 5'3")Comprising of a 3 piece suite which includes a double shower area with mains rainfall shower and additional shower attachment, wash hand basin with fountain tap set within vanity cupboard and low level WC
Front Double Bedroom Three
 4.80m x3.91m (15'9" x12'10")Superb front aspect well proportioned double bedroom with box bay window from where you can enjoy splendid views over open countryside.
4.80m x3.91m (15'9" x12'10")Superb front aspect well proportioned double bedroom with box bay window from where you can enjoy splendid views over open countryside.
Rear Double Bedroom Four
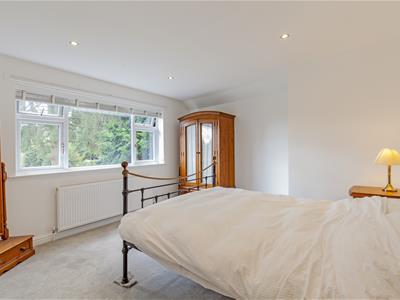 3.84m x 3.68m (12'7" x 12'1")A spacious fourth double bedroom with rear aspect window overlooking the gardens.
3.84m x 3.68m (12'7" x 12'1")A spacious fourth double bedroom with rear aspect window overlooking the gardens.
Versatile Bedroom Five
3.18m x 2.54m (10'5" x 8'4")A versatile bedroom which could also be used for office/study/home working space. Side aspect window.
Rear Double Bedroom Six
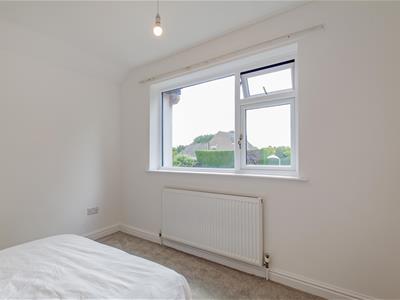 3.12m x 3.07m (10'3" x 10'1")This further good sized double bedroom enjoys rear aspect views over the gardens.
3.12m x 3.07m (10'3" x 10'1")This further good sized double bedroom enjoys rear aspect views over the gardens.
Luxury Family Bathroom
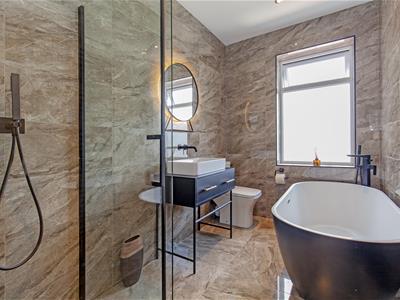 3.38m x 1.75m (11'1" x 5'9")A superb fully tiled and tastefully re-fitted family bathroom comprising of a 4 piece stylish bathroom suite which includes:- free standing bathtub with floor standing shower hose attachment, walk in showering area with rainfall shower, wash hand basin set upon free standing vanity table with toiletry/cosmetic drawer, low level WC. Tiled flooring and downlighting. Heated towel rail.
3.38m x 1.75m (11'1" x 5'9")A superb fully tiled and tastefully re-fitted family bathroom comprising of a 4 piece stylish bathroom suite which includes:- free standing bathtub with floor standing shower hose attachment, walk in showering area with rainfall shower, wash hand basin set upon free standing vanity table with toiletry/cosmetic drawer, low level WC. Tiled flooring and downlighting. Heated towel rail.
Double Attached Garage
5.38m x 3.96m (17'8" x 13'0")Double attached Garage (1980) with newly fitted front door. Power and lighting. Side rear access uPVC door and french doors also to the rear garden. Good storage space above with retractable ladder and lights.
Outside
Large mature front gardens with well maintained lawns, mature trees and side set borders with an abundance of mature shrubs. Original stone boundary walling with stone entrance pillars. Long driveway in pressed concrete cobble effect (2014) providing ample car standing space for several vehicles and leads up to the integral garage.
Superb generous private South Facing enclosed rear garden, with substantially fenced boundaries and very well tended lawns and mature trees. Fabulous large composite decking area along with side footpaths and cobble block sun terraced patio with Brick BBQ area- a perfect outside setting for both social and family entertaining and enjoyment.
Energy Efficiency and Environmental Impact

Although these particulars are thought to be materially correct their accuracy cannot be guaranteed and they do not form part of any contract.
Property data and search facilities supplied by www.vebra.com
