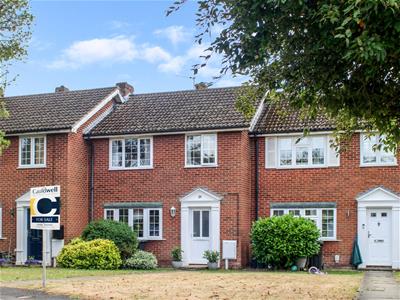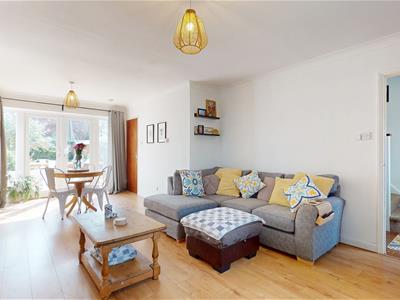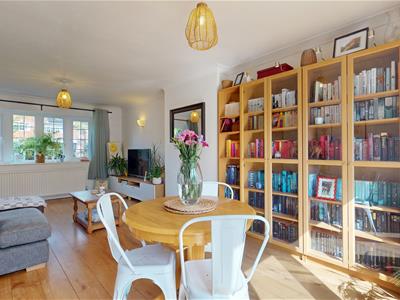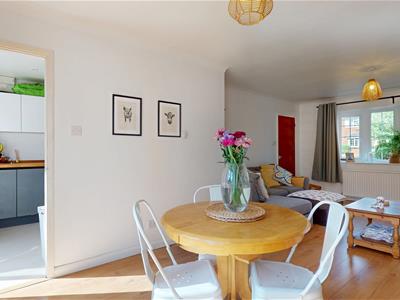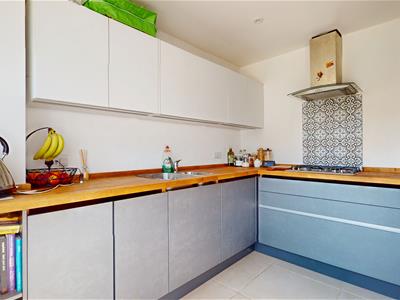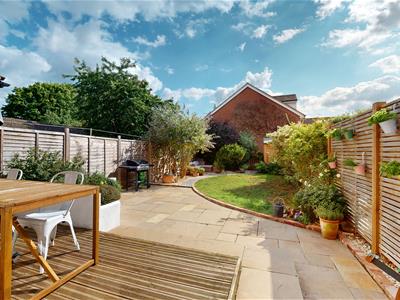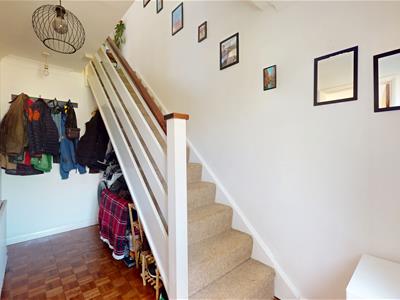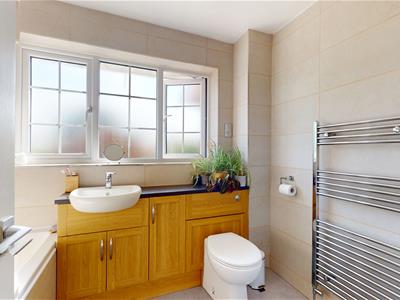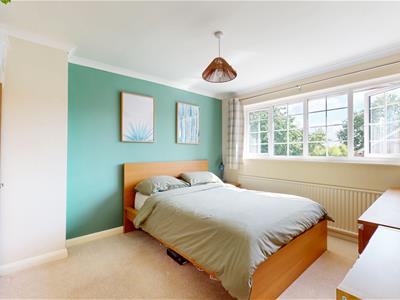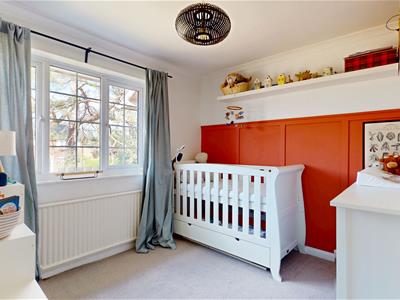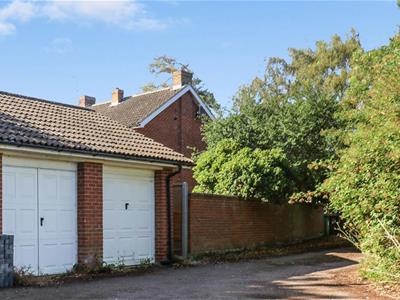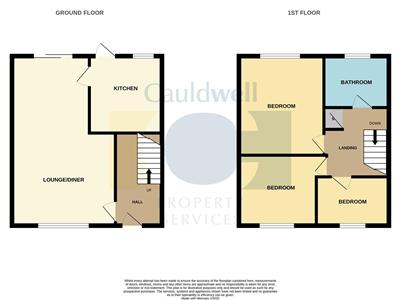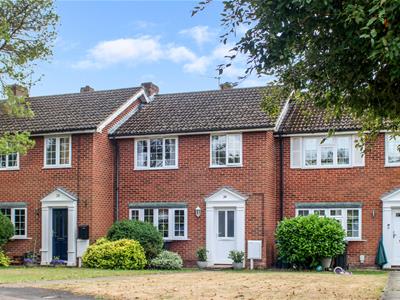
The Vision
350 Avebury Boulevard
Milton Keynes
Buckinghamshire
MK9 2JH
Shepperton Close, Castlethorpe, Milton Keynes
£340,000
3 Bedroom House - Terraced
- Three bedrooms
- Lounge dining area
- Refitted kitchen
- Garage
- Established front and rear gardens
- Village location
- Within reach of local amenities
- Energy rating: C
- Council tax band: C
CAULDWELL are pleased to offer for sale this charming three-bedroom home, nestled in the picturesque and highly sought-after village of Castlethorpe, Milton Keynes.
Set within a peaceful cul-de-sac location with countryside walks quite literally on the doorstep, this well-presented property offers an ideal blend of village charm and modern convenience.
The accommodation briefly comprises: a welcoming entrance hall, a spacious lounge/dining room providing flexible living and entertaining space, and a fitted kitchen that overlooks the established rear garden – perfect for relaxing or enjoying al fresco dining in a secluded setting.
To the first floor, there are three well-proportioned bedrooms and a family bathroom, with field views from both the front and rear upstairs windows, adding to the rural charm. The property is further enhanced by parking spaces directly in front of the house, a front garden, and a garage with double doors located in a nearby block – ideal for parking or additional storage.
Located in the heart of Castlethorpe, residents can enjoy a true semi-rural lifestyle with easy access to excellent village amenities, including:
•A highly regarded first school, recently rated Outstanding by Ofsted (May 2025), offering a nurturing environment, small class sizes, and Forest School learning.
•Village shop and post office
•Café and local Village pub
•Sports fields and tennis court
Castlethorpe also benefits from strong transport links into Milton Keynes, Wolverton and beyond, making it a perfect location for commuters or those wanting countryside living with town convenience close by.
A must-view home for buyers looking to embrace village life while still enjoying excellent amenities and connectivity.
Council tax band: C
Energy rating: E
ENTRANCE HALL
Front entrance door. Double panelled radiator. Stairs to first floor with storage under and plumbing for washing machine. Coving to skimmed ceiling. Door to lounge/dining room.
LOUNGE/DINING ROOM
6.65 x 3.89 to 3.14 (21'9" x 12'9" to 10'3")Dual aspect with double glazed window to front and double glazed French doors to rear. Coving to skimmed ceiling. Radiator. Wood burning. Door to :-
KITCHEN
2.89 x 2.52 (9'5" x 8'3")Fitted with a range of soft close wall and base units with wooden worksurfaces incorporating one and half bowl sink unit. Built in fridge and double oven with four ring gas hob and extractor. Tiled flooring Double glazed window to rear and double glazed door to rear. Skimmed ceiling with inset lighting
FIRST FLOOR LANDING
Doors to upstairs rooms. Access to loft. Airing cupboard housing boiler.
BEDROOM ONE
3.14 x 3.91 (10'3" x 12'9")Double glazed window to rear. Radiator. Coving to skimmed ceiling.
BEDROOM TWO
2.70 x 2.87 (8'10" x 9'4")Double glazed window to front. Radiator. Coving to skimmed ceiling.
BEDROOM THREE
1.77 x 2.81 (5'9" x 9'2")Box bulk head built in cupboard. Double glazed window to front. Radiator.
BATHROOM
Three piece suite comprising panelled bath with shower over, low level wc and wash hand basin with cupboard surround. Heated towel rail. Tiled walls and flooring. Skimmed ceiling. Shaver point. Frosted double glazed window to rear.
REAR GARDEN
Enclosed and laid mainly to patio with wooden fence surround and decking area and lawn. Gated rear access. Outside tap.
FRONT GARDEN
Laid to lawn with path to front door.
GARAGE
Power and light.
All clients are subject to identity and source of funds checks. We use a third party company to complete these for us. The charge is £60 inc vat per transaction which requires to be paid at your earliest convenience once your offer has been accepted, this enables us to conduct the verification checks we are obliged to do as per HMRC Anti Money Laundering guidelines.
The above details have been submitted to our clients but at the moment have not been approved by them and we therefore cannot guarantee their accuracy and they are distributed on this basis. Please ensure that you have a copy of our approved details before committing yourself to any expense.
MORTGAGE & FINANCIAL - The Mortgage Store can provide you with up to the minute information on all available rates. To arrange an appointment, telephone this office YOUR HOME IS AT RISK IF YOU DO NOT KEEP UP REPAYMENTS ON A MORTGAGE OR OTHER LOANS SECURED ON IT. Full quotation available on request. A suitable life policy may be required. Loans subject to status. Minimum age 18.
We routinely refer customers to Franklins solicitors, Gough Thorne and The Mortgage Store. It is your decision whether you choose to deal with them, in making that decision, you should know that we receive a referral fee in the region of £80 to £250 for recommending you to them
Energy Efficiency and Environmental Impact

Although these particulars are thought to be materially correct their accuracy cannot be guaranteed and they do not form part of any contract.
Property data and search facilities supplied by www.vebra.com
