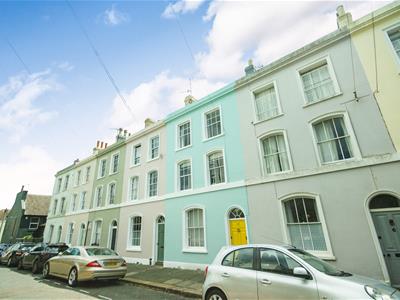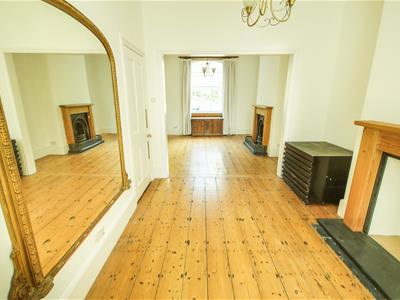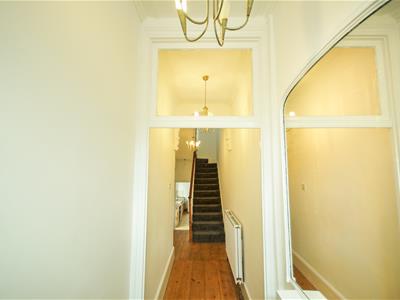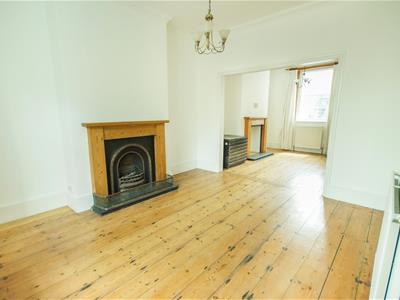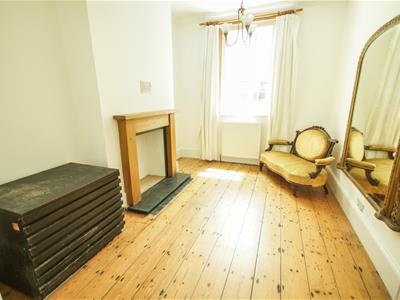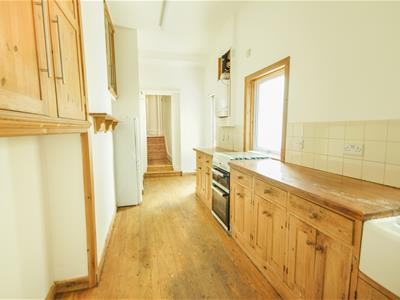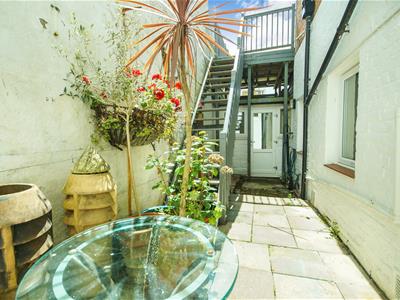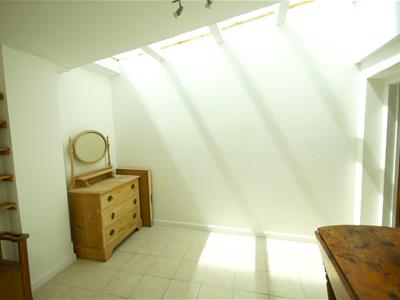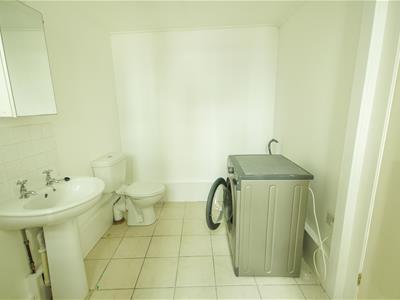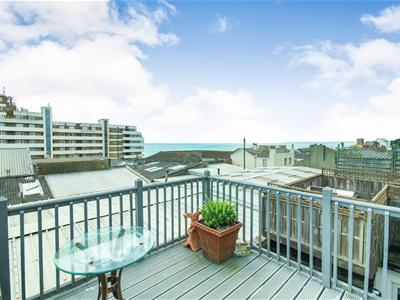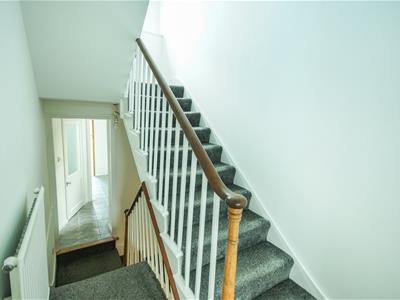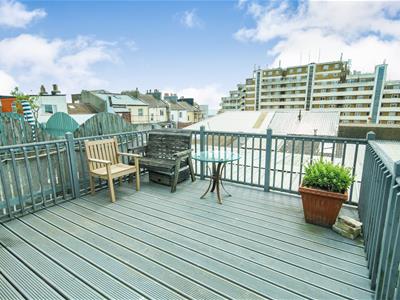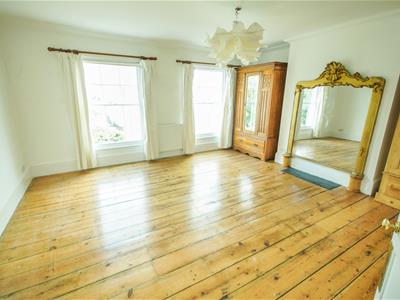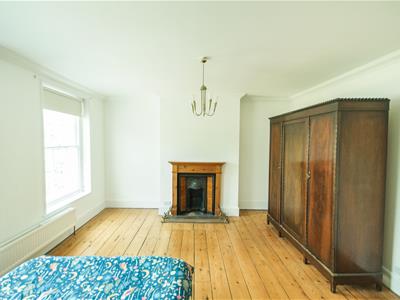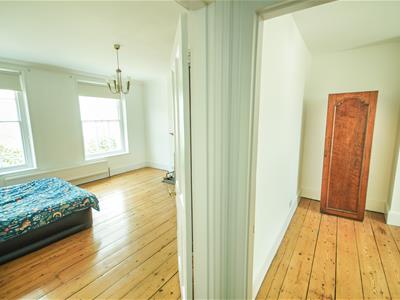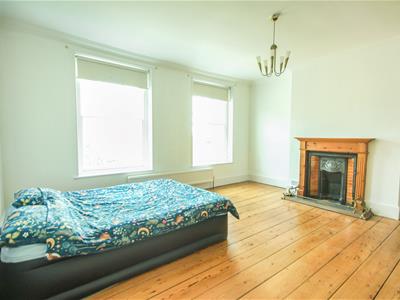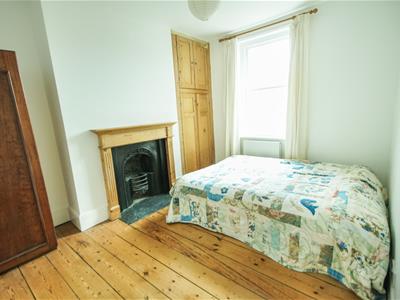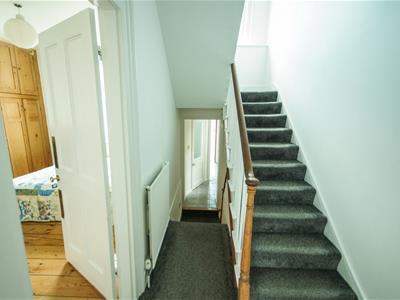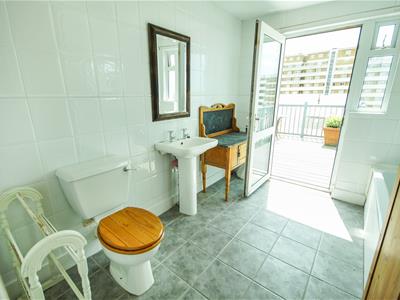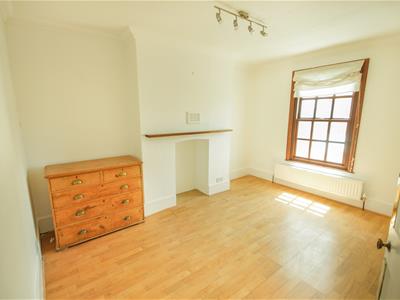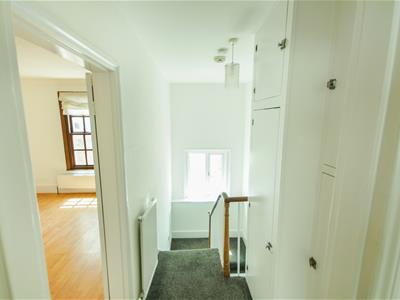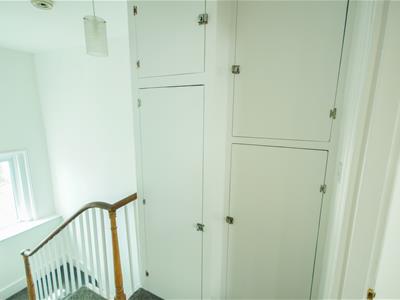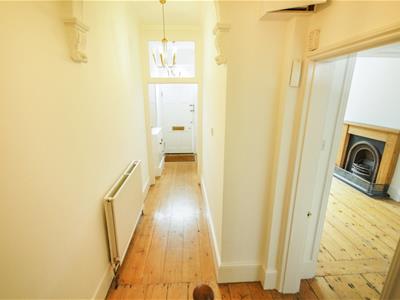.png)
6 Kings Road
St Leonard's On Sea
East Sussex
TN37 6EA
Stanhope Place, St. Leonards-On-Sea
Asking Price £625,000
4 Bedroom House - Terraced
- GRADE 2 LISTED 4-5 BEDROOM PERIOD TOWNHOUSE WITH STUNNING SEA VIEWS
- HIGHLY SOUGHT AFTER LOCATION IN BURTON ST LEONARDS
- CLOSE TO BEACH, SHOPS AND TRANSPORT
- PRIVATE REAR COURTYARD
- ROOF TERRACE WITH PANORAMIC SEA VIEWS
- GAS CENTRAL HEATING
- DOWNSTAIRS WC / UTILITY ROOM
- ADDITIONAL STUDY / BEDROOM 5
- EPC RATING D
- CHAIN FREE
Fantastic Grade 2 listed 4-5 bedroom period town house, enviably located in the highly sought after Burton St Leonards vicinity. Boasting a PRIVATE REAR garden and additional ROOF TERRACE with stunning sea views, this highly versatile property is also ideally situated for the local boutiques, cafes and amenities of fashionable Norman Road. Further benefits include 26ft open plan lounge / diner, a host of period features including original floorboards, fireplaces and sash windows, downstairs WC, additional study / bedroom 5, farm-house style kitchen, generous storage space, and gas central heating system. Chain free EPC rating D.
Nestled in the charming area of Mercatoria, St. Leonards-On-Sea, this impressive terraced townhouse offers a delightful blend of period features and modern living.
Built in 1832, the property boasts a wealth of character, showcasing beautiful period details that add to its unique charm. The large rooms provide ample space for both relaxation and entertaining, making it an ideal setting for family gatherings or social events.
One of the standout features of this home is its proximity to the beach, allowing residents to enjoy the stunning coastal views and leisurely walks along the shore. Additionally, the vibrant local area is home to a variety of shops, boutiques, and a cinema, ensuring that all your daily needs and entertainment options are just a stone's throw away.
This property not only offers a comfortable living space but also the opportunity to immerse oneself in the lively community of St. Leonards-On-Sea. With its perfect blend of historical charm and modern convenience, this townhouse is a rare find in a highly desirable vicinity. Don't miss the chance to make this beautiful home your own.
Entrance Porch
Wood floorboards, leading to hallway
Hallway
Wood floorboards, radiator, door leading living room / kitchen
Living room / Dining room
8.13m x 3.97m max (26'8" x 13'0" max)Open plan, wood floorboards, two feature fireplaces, two radiators, sash windows facing front and rear.
Understairs storage cupboard
Kitchen
6m x 2.3m (19'8" x 7'6")Farmhouse style kitchen, wood floorboards, range of base and wall units, butler sink, windows overlooking rear courtyard, side door leading to rear courtyard, internal door leading to office / utility area
Office / Study room
3.45 x 2.5m (11'3" x 8'2")Tiled flooring, skylight, door leading to downstairs WC
WC / Laundry room
2.1m x 2.5m (6'10" x 8'2")Tiled flooring, comprising WC and washbasin. Door leading to rear courtyard.
First floor
Airing cupboard
Containing hot water tank.
Master Bedroom
4.9m x 4.28m (16'0" x 14'0")Wood floorboards, feature fireplace, two sash windows facing front aspect, radiator.
Bedroom 2
3.9m x 3.1m (12'9" x 10'2")Woof flooring, radiator, feature fireplace, sash window facing rear aspect.
Shower room
Comprising shower, washbasin, window facing side aspect.
Bathroom
Comprising bath, WC, washbasin. heated towel rail, window facing rear aspect, door leading to roof terrace.
Second floor
Storage cupboard
Bedroom 3
4.9m x 4.28m (16'0" x 14'0")Wood floorboards, two sash windows facing front aspect, radiator
Bedroom 4
3.9m x 3.1m (12'9" x 10'2")Laminate flooring, radiator, window facing rear aspect.
Although these particulars are thought to be materially correct their accuracy cannot be guaranteed and they do not form part of any contract.
Property data and search facilities supplied by www.vebra.com
