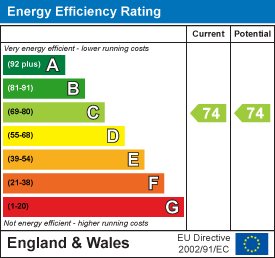.png)
64-65 Mill Street
Bideford
Devon
EX39 2JT
Buckland Brewer, Bideford
£700,000 Sold (STC)
4 Bedroom House
- Large Extended Family Home
- Approximately 3.16 Acres
- Far Reaching Countryside Views
- Range of Modern Farm Buildings
- Large Garage / Workshop / Store
- Open Plan Kitchen/ Dining Room
- Building Plot Available By Separate Negotiation
- MUST BE VIEWED!
Nestled in the rural countryside is this four-bedroom detached house surrounded by generous, peaceful gardens. The property also includes parking for multiple cars, a large double garage with workshop, sizable modern farm building (approx. 80' X 60') and land amounting to approximately 3.16 acres (1.27ha), ideal for continued use as a smallholding. A valuable building plot, situated well away from the house and with full planning for a further three-bedroom property, can also be included by separate negotiation.
The original cottage has been extended and now offers generous, comfortable family accommodation. There is a large open plan Kitchen/Dining room with bi-folding doors that lead outside onto a patio area, perfect for alfresco dining. The property boasts a super eco-friendly package with PV and Thermal Solar, Borehole and Biomass system and two electric car charging points.
The house has a further two reception rooms both of which have charming wood burners that create excellent focal points, one of which sits in its own inglenook fireplace. The lounge leads nicely into the sunroom and there is a useful Utility room. Also on the ground floor there is a handy double bedroom and shower room which could make for perfect future proofing for an elderly relative.
Upstairs there are three further bedrooms. The principal suite benefits from a large, vaulted ceiling, triple aspect and ensuite. Both the second and third bedrooms are generously sized doubles with bedroom two benefitting from a large under eves storage area and a balcony. The spacious family bathroom features a modern white suite.
The property offers exceptional versatility and can easily adapt to suit a wide range of buyer needs. Available with or without a BUILDING PLOT located at the top of the entrance drive.
This charming area of North Devon, surrounded by rolling countryside - covering the villages of Buckland Brewer, Parkham, Woolsery and Langtree, offering the perfect blend of rural peace and practical convenience. All four villages feature strong communities, have well regarded primary schools and excellent pubs. Buckland Brewer also boasts a community shop whilst Woolsery has a larger village store and post office.
The nearby towns of Torrington (6.5 miles), Bideford (9 miles) and Holsworthy (12 miles) provide a wider range of facilities including supermarkets, independent shops, schooling for all ages, leisure pursuits and cultural attractions. Westward Ho!, a very popular North Devon coastal village, with its golden sandy Blue Flag beach which adjoins the pebble ridge, and the Royal North Devon Golf Club is just 10 miles away. The regional centre of Barnstaple is approximately 19 miles away and offers the areas main business, shopping and commercial venues. Barnstaple benefits from a train station and good road access via the link road to the M5 motorway network (Junction 27).
Located midway between Exmoor and Dartmoor and close to the coast, the area offers outdoor enthusiasts a wide range of beautiful walks, surfing opportunities, and many other activities. Whether you're seeking a relaxed or active lifestyle, this area has something for everyone.
ROOMS -
Front porch leading into Entrance hall
Radiator, two large built in cupboards
Utility Room
Dual aspect, radiator, sink, space for washing machine and tumble dryer, large coat rail.
Kitchen/ Dining room
5.42 x 4.95 (17'9" x 16'2")Triple aspect, bifold doors onto garden, UFH, three oven Everhot range cooker, Integrated fridge/freezer, Integrated dishwasher.
Lounge
3.96 x 3.56 (12'11" x 11'8")Radiator, wood burner
Snug
4.12 x 3.84 (13'6" x 12'7")Radiator, wood burner with back boiler
Sun Room
3.61 x 2.48 (11'10" x 8'1")Double doors onto patio area.
Bedroom 4/Study
3.88 x 2.78 (12'8" x 9'1")Triple aspect, underfloor heating.
Shower room
Radiator, Wet room style shower, WC & sink.
First Floor Landing
Large built in cupboard, airing cupboard, built in bookcase, cupboard containing the hot water tank and access to loft.
Bedroom 1
5.25 x 4.90 (17'2" x 16'0")Triple aspect, underfloor heating.
Ensuite
2.29 x 1.81 (7'6" x 5'11")Underfloor heating, heated towel rail, shower, WC and sink.
Bedroom 2
4.35 x 3.92 (14'3" x 12'10")Underfloor heating, dual aspect, under eves storage area and balcony.
Bedroom 3
4.38 x 3.21 (14'4" x 10'6")Underfloor heating, dual aspect, access to loft.
Family Bathroom
3.65 x 2.25 (11'11" x 7'4")Underfloor heating, Shower over bath, sink, WC and heated towel rail.
Heating is by a two-method biomass boiler system, either wood pellets or logs and there are two wood burners in the house, one with a back boiler.
The property is on mains electric but also benefits from a 4kW grid-tied Solar PV system whilst solar thermal on the house contributes towards hot water.
Water is via a borehole and there is private drainage. Mains water is nearby should the new owners wish to connect to mains water.
We are aware of a mutual restrictive covenant relating to both this property and the immediate neighboring properties which doesn't allow commercial businesses. For more
information please contact a member of the team.
Energy Efficiency and Environmental Impact

Although these particulars are thought to be materially correct their accuracy cannot be guaranteed and they do not form part of any contract.
Property data and search facilities supplied by www.vebra.com






































