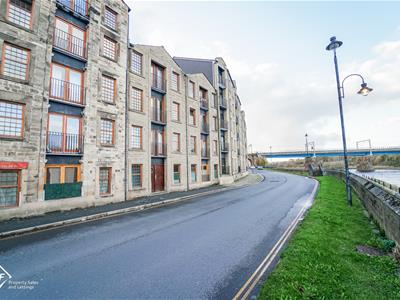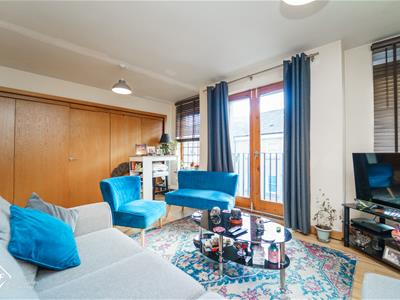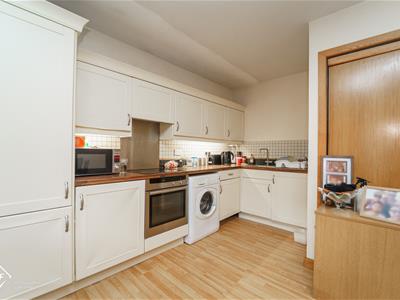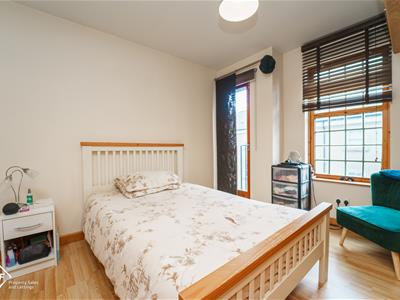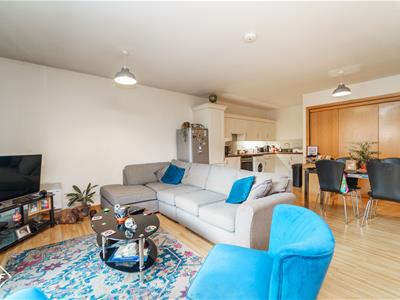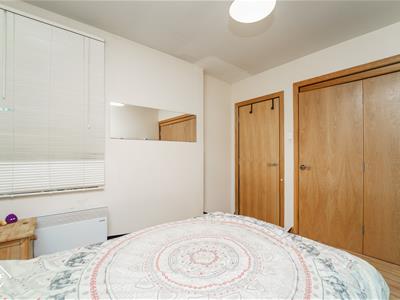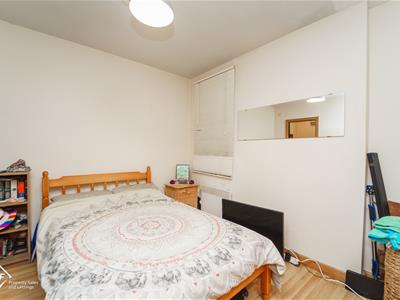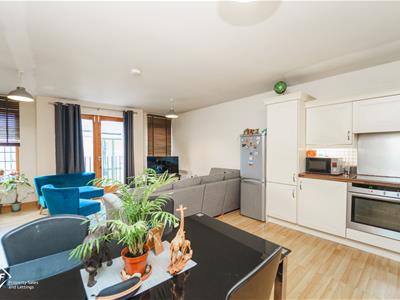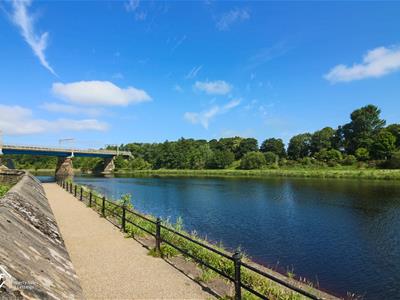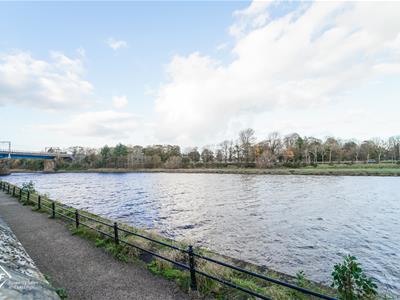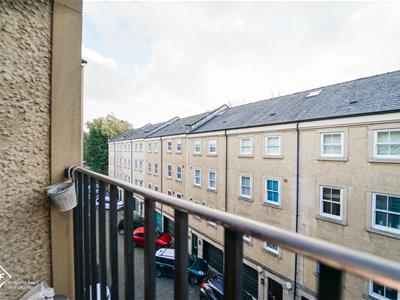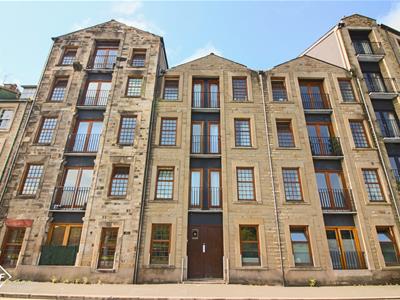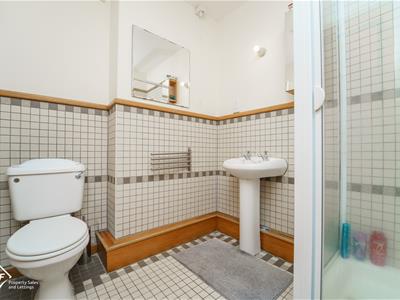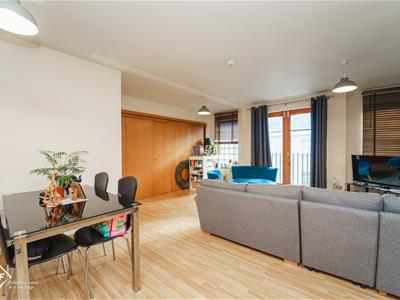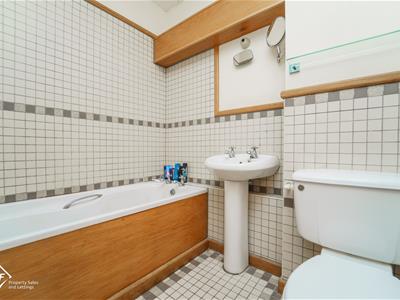
37 Princes Crescent
Morecambe
Lancashire
LA4 6BY
St. Georges Quay, Lancaster
£145,000
2 Bedroom Apartment
- Third Floor Apartment
- Open Plan Living Room & Kitchen
- Two Bedrooms
- Bathroom & Shower Room
- Balcony
- Tenure: Leasehold
- Property Banding: D
- EPC: D
- Picturesque Riverside Location
Located in the picturesque St. Georges Quay, Lancaster, this charming third-floor apartment presents an excellent opportunity for both first-time buyers and savvy investors. The property features two well-proportioned bedrooms and two contemporary bathrooms, making it an ideal choice for professionals, couples, or small families.
Upon entering, you are greeted by an inviting open-plan living room and kitchen, designed to create a spacious and airy atmosphere. This layout not only enhances the flow of natural light but also provides a perfect setting for entertaining guests or enjoying quiet evenings at home. The kitchen is equipped with modern appliances, ensuring that culinary enthusiasts will feel right at home.
The property is conveniently situated, providing easy access to local amenities, shops, and transport links, making it a practical choice for those who wish to explore the vibrant city of Lancaster. With its combination of comfort, style, and a stunning location, this apartment is a rare find that promises a delightful living experience. Don't miss the opportunity to make this lovely property your new home.
Entrance Hall
Door into entrance hall, intercom, smoke alarm, doors to living/kitchen area, bedroom one, bedroom two, shower room and storage cupboard housing boiler.
Living Area
Open plan with kitchen/dining room, , two double glazed windows, electric radiator, smoke alarm, TV point, laminate flooring, folding door to bedroom two and double glazed double doors onto balcony.
Kitchen Area
Open plan with living area, mix of wall and base units with laminate worktops, oven with four ring electric hob, extractor fan, sink with mixer tap and draining board, tiled splashback, space for fridge/freezer and washing machine, laminate flooring and folding door to bedroom one.
Bedroom One
Glass block window, electric radiator, smoke alarm, doors to en suite, entrance hall and folding doors to kitchen/diner.
Bedroom Two
Double glazed window, integrated over head storage, double glazed door to balcony and door to en suite.
Shower Room
Low flush WC, pedestal wash basin with traditional taps, shower cubicle with electric shower, extractor fan, partially tiled surround, tiled flooring, doors to bedroom two and entrance hall.
Bathroom
Low flush WC, pedestal wash basin with traditional taps, panel bath with traditional taps, extractor fan, partially tiled surround and tiled flooring.
Energy Efficiency and Environmental Impact
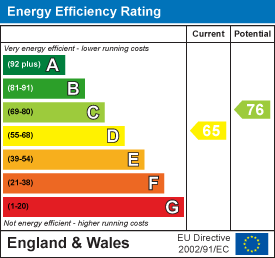
Although these particulars are thought to be materially correct their accuracy cannot be guaranteed and they do not form part of any contract.
Property data and search facilities supplied by www.vebra.com
