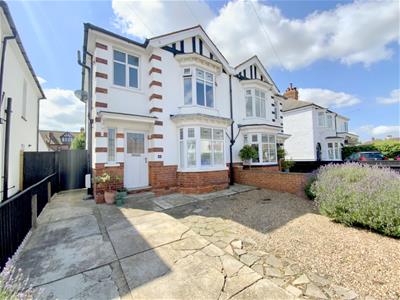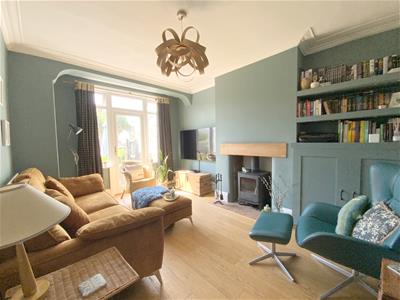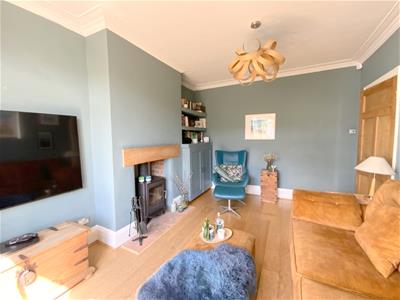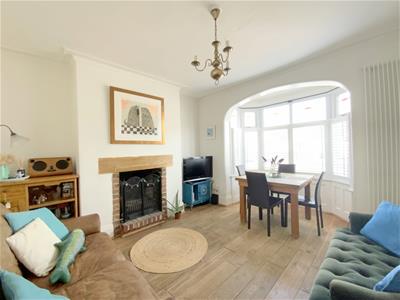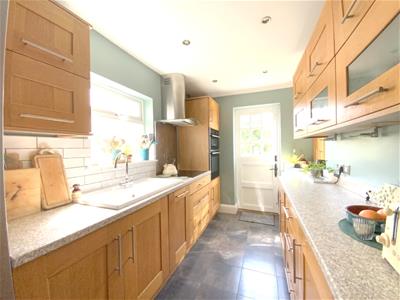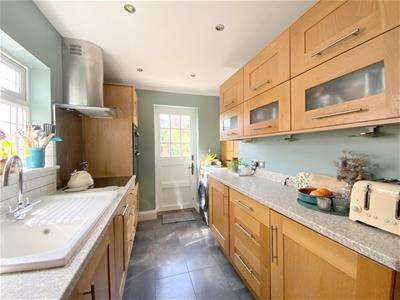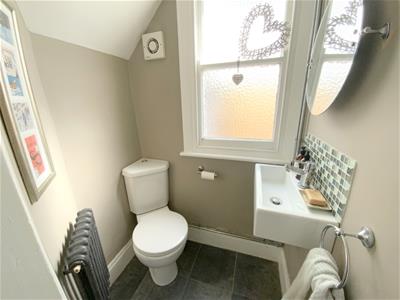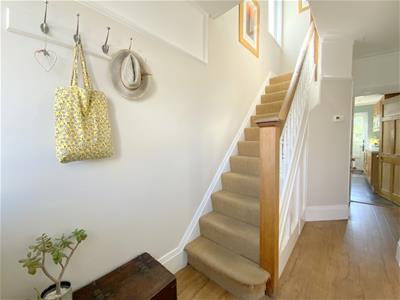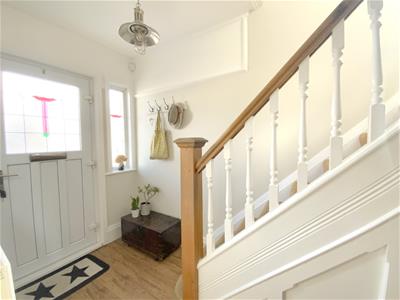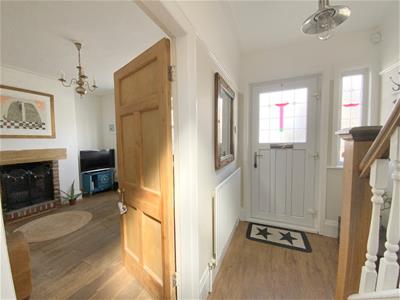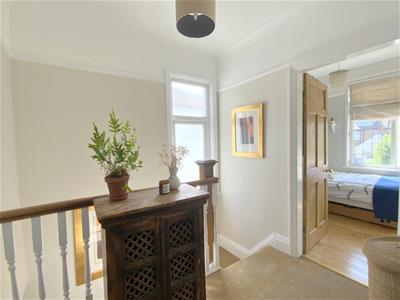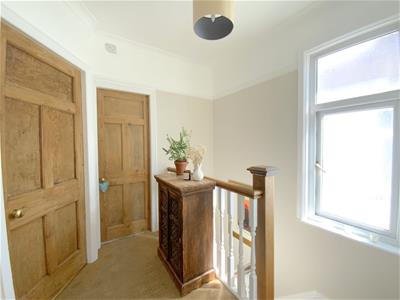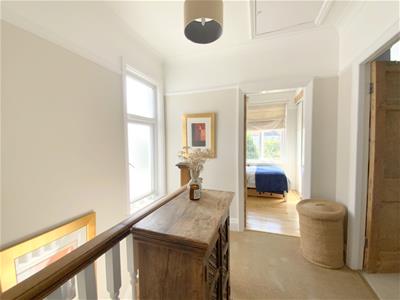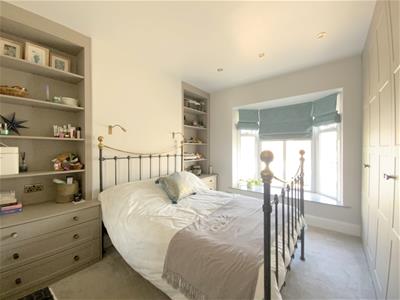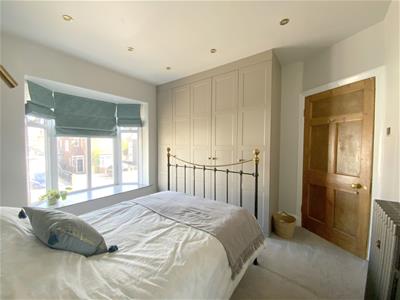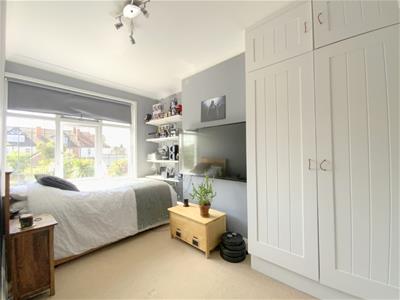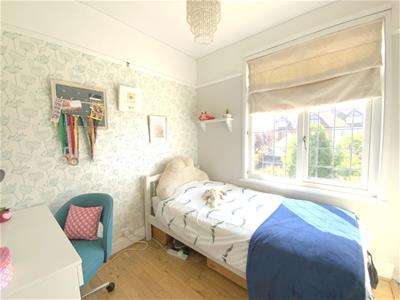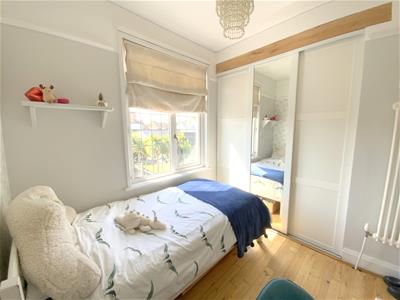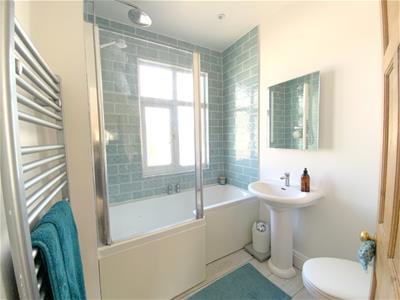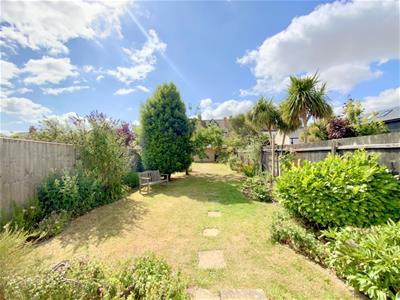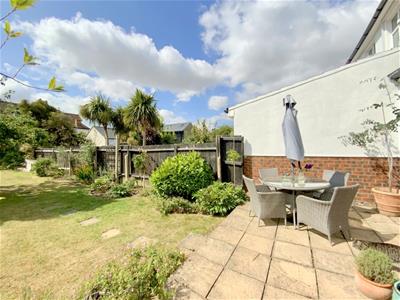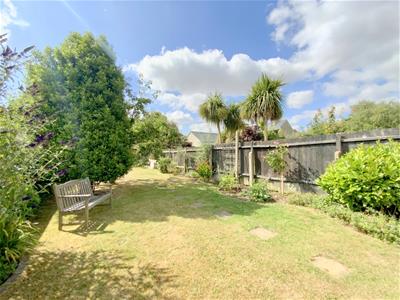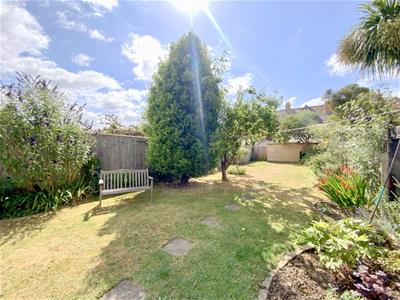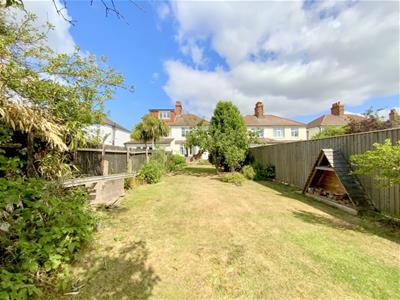
Argyle Estate Agents & Financial Services LTD
Tel: 01472 603929
Fax: 01472 603929
31 Sea View Street
Cleethorpes
DN35 8EU
Queens Parade, Cleethorpes
£269,500
3 Bedroom House - Semi-Detached
- Traditional Bay Fronted Semi Detached Home
- Highly Sought After Residential Location
- Three Bedrooms
- Two Reception Rooms
- Downstairs WC & First Floor Family Bathroom
- Period Features
- Generous Rear Garden
- Off Road Parking
This attractive three bedroom semi-detached home is ideally located just minutes' walking distance of the seafront and lies within the catchment of the popular Signhills Primary Academy - making it perfect for young families or those looking to enjoy life near the coast.
Full of traditional charm and character, the accommodation offers two spacious reception rooms - a rear aspect lounge with multi fuel stove, and a bay fronted sitting/dining room with an open fire - both providing comfortable and inviting living spaces. The kitchen has a practical galley layout, and there's a convenient downstairs cloakroom/WC.
Upstairs are three bedrooms and a family bathroom - the main bedroom stands out with high quality bespoke fitted storage, offering excellent use of space and a modern, built-in finish.
Outside, there’s a generously sized rear garden, perfect for entertaining and family time, along with valuable off road parking to the front.
Set in a highly favoured and well-established area of Cleethorpes, the home offers an opportunity to enjoy traditional features, a classic layout, and a coastal lifestyle…Viewing Highly Recommended.
ENTRANCE HALL
Accessed via a traditional style composite front door. With karndean flooring, and staircase with spindle balustrade to the first floor.
CLOAKROOM/WC
1.28 x 1.06 (4'2" x 3'5")Fitted with a wc and hand basin
SITTING/DINING ROOM
4.44 x 3.74 (14'6" x 12'3")With fireplace incorporating an open fire, solid wood flooring, and bay window with plantation shutters.
REAR LOUNGE
4.59 x 3.31 (15'0" x 10'10")With fireplace incorporating a multi fuel stove, fitted alcove storage, and engineered oak flooring. Overlooking the rear garden with access onto the patio area.
KITCHEN
3.55 x 2.07 (11'7" x 6'9")Comprising of fitted wall and base units, worktops inset with a ceramic sink, built-in oven/grill, and an induction hob. Integrated dishwasher, and space for further appliances. Unit housing the gas central heating boiler. Side aspect window, and stable style door leading onto the rear garden.
FIRST FLOOR LANDING
With a side aspect window, and access to the loft via a drop-down ladder.
BEDROOM 1
4.09 x 3.56 (13'5" x 11'8")Featuring a range of built-in wardrobes and alcove storage by Haargensens. Bay window to front aspect.
BEDROOM 2
3.92 x 3.06 (12'10" x 10'0")To rear aspect, a second double bedroom with fitted wardrobes
BEDROOM 3
2.49 x 2.41 (8'2" x 7'10")To rear aspect, with built-in wardrobes.
BATHROOM
2.05 x 1.89 (6'8" x 6'2")Fitted with a pedestal basin, wc, panelled bath with shower over, and heated towel rail.
OUTSIDE
The rear garden is mainly laid to lawn, with established beds/borders, and a full width paved patio area. Shed, and gated side access. The front of the property is set open plan providing off road parking.
TENURE
FREEHOLD
COUNCIL TAX BAND
B
Energy Efficiency and Environmental Impact
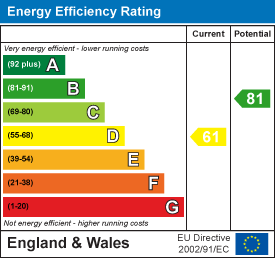
Although these particulars are thought to be materially correct their accuracy cannot be guaranteed and they do not form part of any contract.
Property data and search facilities supplied by www.vebra.com
