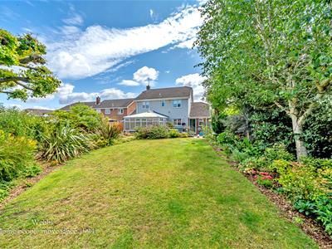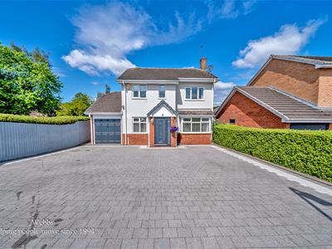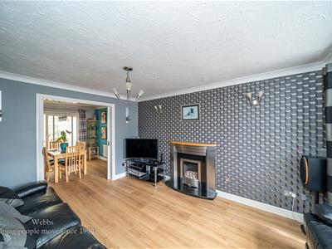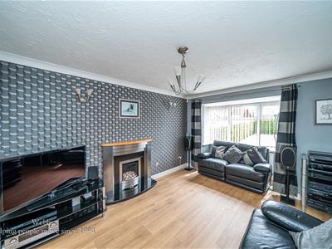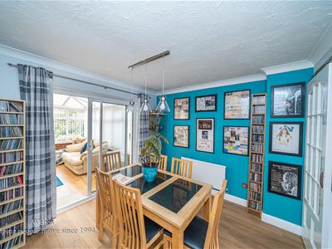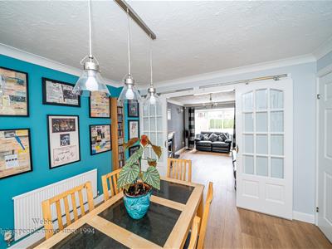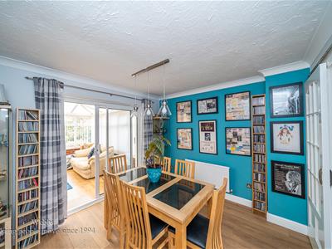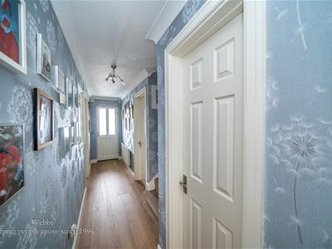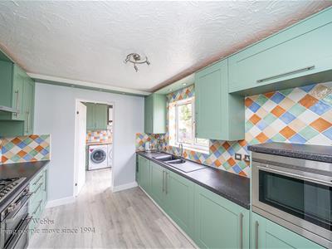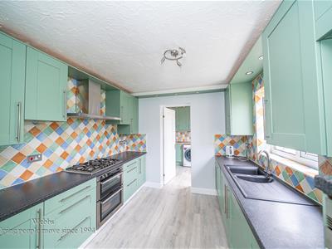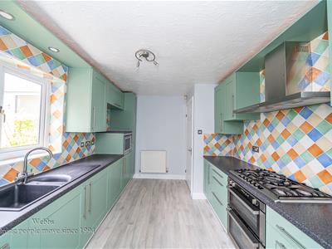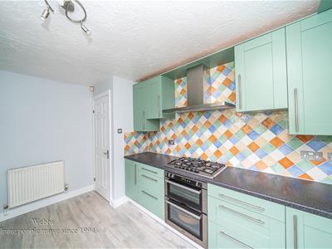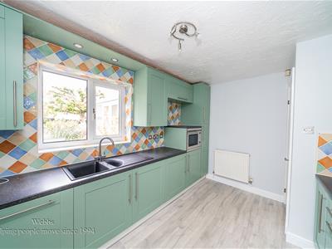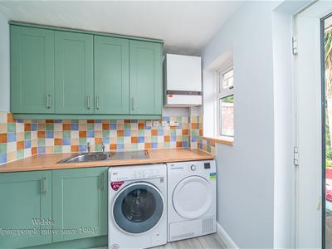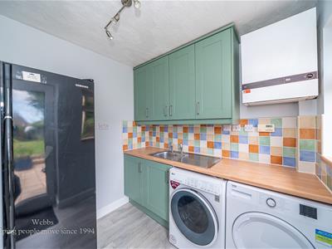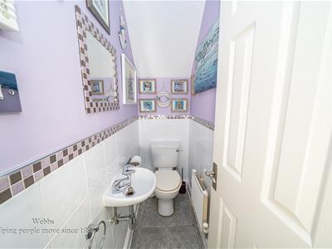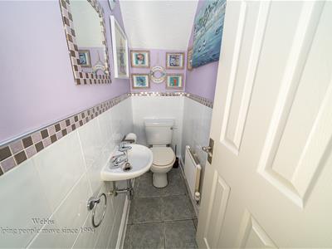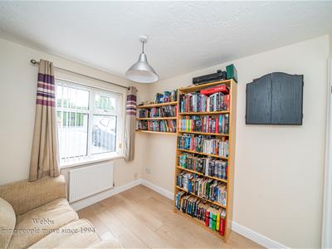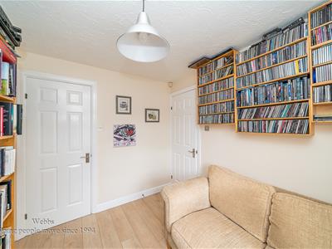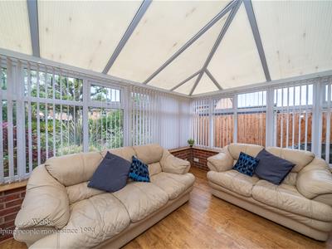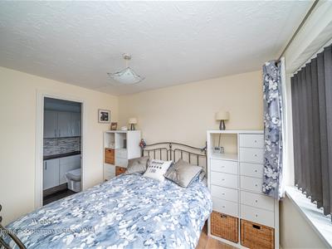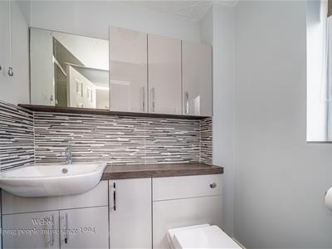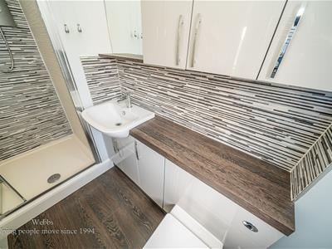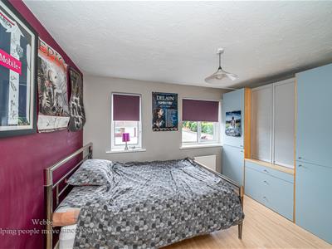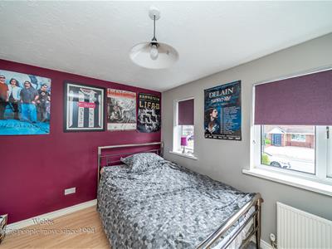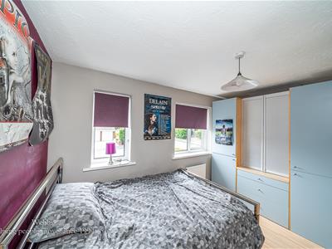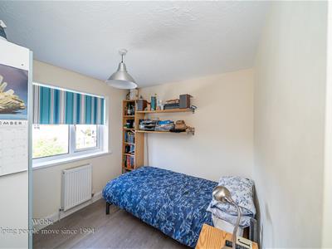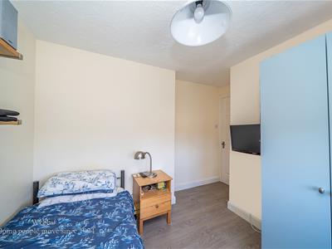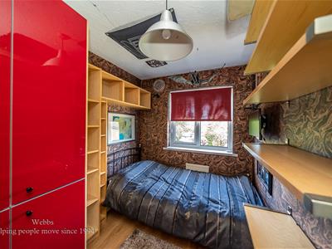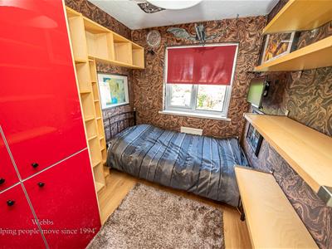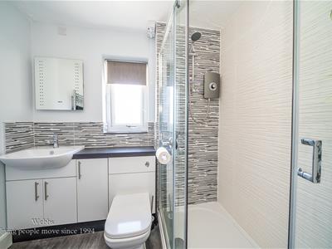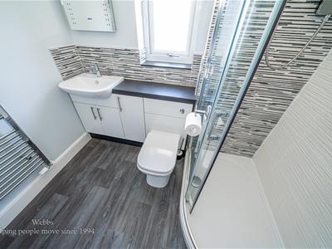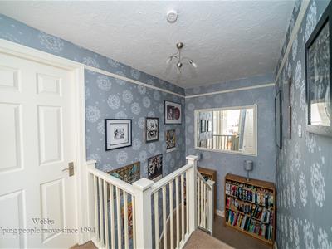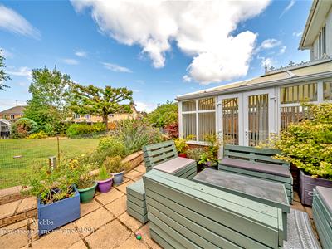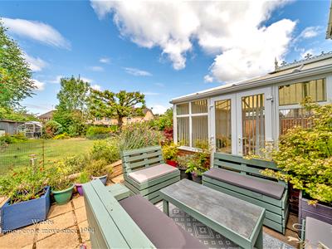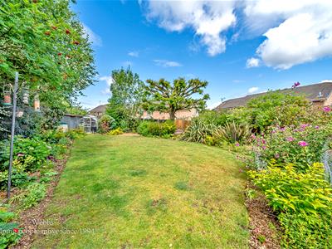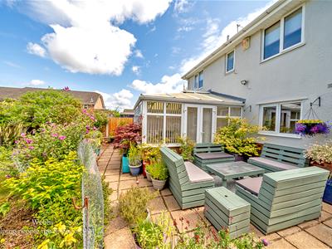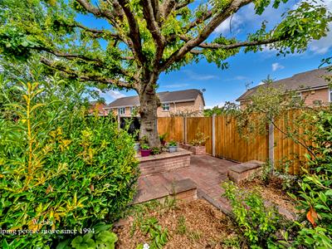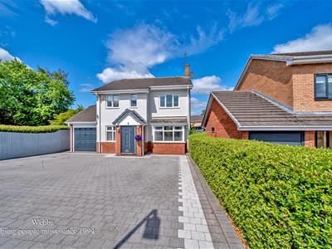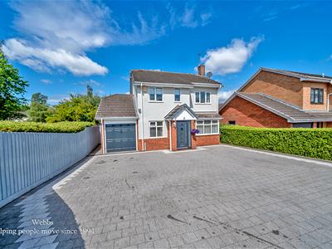
212 High Street
Bloxwich
Walsall
WS3 3LA
Nairn Road, Walsall
Offers In The Region Of £425,000 Sold (STC)
5 Bedroom House - Detached
- FOUR/FIVE BEDROOM DETACHED HOME
- LARGER THAN AVERAGE CORNER PLOT
- POTENTIAL TO EXTEND STPP
- NO ONWARD CHAIN
- TWO/THREE RECEPTION ROOMS
- REFURBISHED KITCHEN AND UTILITY ROOM
- REFITTED EN SUITE TO MASTER BEDROOM
- REFITTED SHOWER ROOM
- POPULAR TURNBERRY ESTATE
- CALL WEBBS TO SECURE YOUR VIEWING TODAY ON 01922 663399!!!
**FOUR/FIVE BEDROOM DETACHED**NO ONWARD CHAIN**LARGER THAN AVERAGE PLOT**POTENTIAL TO EXTEND STPP**TWO RECEPTION ROOMS**DOWNSTAIRS BEDROOM**REFITTED KITCHEN**FAMILY SHOWER ROOM**LARGE REAR GARDEN**VIEWING ESSENTIAL**
Nestled on the desirable Nairn Road within the renowned Turnberry estate, this impressive four-bedroom detached house presents an exceptional opportunity for families seeking a spacious and well-appointed home. Offered for sale with no onward chain, this property is situated on a larger-than-average corner plot, providing ample space for potential extensions, subject to the necessary planning permissions.
Upon arrival, you are greeted by a substantial paved driveway, along a welcoming porch entrance. Stepping inside, the entrance hall leads you to a bright and airy lounge, perfect for relaxation, and a separate dining room ideal for entertaining guests. The refurbished kitchen is both modern and functional, complemented by a utility room and a guest WC, ensuring practicality for everyday living.
The first floor boasts four generously sized bedrooms, including a master bedroom with an en-suite bathroom, providing a private retreat. A well-appointed family bathroom serves the remaining bedrooms, ensuring comfort for all.
The rear of the property features a large, private, and enclosed landscaped garden, a true highlight of this home. With a paved patio area, lush lawns, and mature trees, plants, and shrubs, this outdoor space is perfect for family gatherings, children's play, or simply enjoying the tranquillity of your surroundings.
This delightful home on Nairn Road is not only a fantastic living space but also a wonderful opportunity to create lasting memories in a sought-after location. Do not miss the chance to make this property your own.
Agent Note
The Vendors have informed us that the property has one oak tree at the rear that has preservation orders on it. ( NOTE: Recently been professionally pollarded in line with TPO )
Porch
Entrance Hall
Lounge
5.084m x 3.256m (16'8" x 10'8")
Dining Room
3.288m x 2.968m (10'9" x 9'8")
Conservatory
4.522m x 3.957, (14'10" x 12'11",)
Guest WC
1.826m x 0.782m (5'11" x 2'6")
Fitted Kitchen
4.834m x 2.827m (15'10" x 9'3")
Utility Room
2.209m x 2.425m (7'2" x 7'11")
Bedroom Five/ study
2.442m x 2.836m (8'0" x 9'3")
First Floor Landing
Bedroom One
3.353m x 3.105m (11'0" x 10'2")
En Suite
2.653m x 1.206m (8'8" x 3'11")
Bedroom Two
3.659m x 2.883m (12'0" x 9'5")
Bedroom Three
3.361m x 2.898m (11'0" x 9'6")
Bedroom Four
2.064m x 2.917m (6'9" x 9'6")
Family Bathroom
2.238m x 1.908m (7'4" x 6'3")
Garage
5.008m x 2.830m (16'5" x 9'3")
Identification Checks B
Should a purchaser(s) have an offer accepted on a property marketed by Webbs Estate Agents they will need to undertake an identification check. This is done to meet our obligation under Anti Money Laundering Regulations (AML) and is a legal requirement. We use a specialist third party service to verify your identity. The cost of these checks is £36 inc. VAT per buyer, which is paid in advance, when an offer is agreed and prior to a sales memorandum being issued. This charge is non-refundable.
Energy Efficiency and Environmental Impact

Although these particulars are thought to be materially correct their accuracy cannot be guaranteed and they do not form part of any contract.
Property data and search facilities supplied by www.vebra.com
