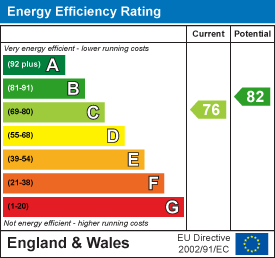
Edmund
Tel: 0208 464 3030
143B Westmoreland Road
Bromley
Kent
BR2 0TY
Tudor Court, Hawes Lane
£375,000
2 Bedroom Flat
- CHAIN FREE
- MASTER BEDROOM WITH EN SUITE SHOWER
- SECOND BEDROOM
- 15'10 x 14'3 LOUNGE/DINER
- FITTED KITCHEN WITH APPLIANCES
- FAMILY BATHROOM WITH SEPARATE SHOWER
- CLOSE TO WEST WICKHAM STATION
- SHORT WALK TO HIGH STREET SHOPS & RESTAURANTS
Luxury two bedroom apartment offered 'Chain Free', set within a large Victorian residence built in the late 1890s offering a wealth of character and many outstanding features of the period. The accommodation consists of master bedroom with en suite shower, second bedroom, family bathroom with separate shower, fitted kitchen with appliances and 15'10 x 14'3 lounge/diner. Tudor Court is located approximately a quarter of a mile from West Wickham High Streets shops and restaurants, railway Station with services to London. Additional benefits include off street parking, underfloor heating to the bathrooms, double glazing throughout all in a quiet yet central location.
COMMUNAL ENTRANCE HALL
Impressive hardwood front door operated by secure video entry phone system leads to a spacious communal entrance hall with stairs to all floors and wall mounted electric heaters.
ENTRANCE HALL
4.60m x 0.94m (15'1 x 3'1)Hardwood front door leads into entrance hall with wall mounted secure video entry phone handset, coving and radiator.
LOUNGE/DINER
 4.83m x 4.34m (max) (15'10 x 14'3 (max))Three stairs up to lounge/diner. Double glazed window to side, coving and radiator. Cast Iron feature fireplace with stone mantle and granite hearth.
4.83m x 4.34m (max) (15'10 x 14'3 (max))Three stairs up to lounge/diner. Double glazed window to side, coving and radiator. Cast Iron feature fireplace with stone mantle and granite hearth.
FITTED KITCHEN
 4.27m x 2.01m (14' x 6'7)Double glazed window to rear, coving, radiator and wood effect Vinyl flooring. Range of modern wall and base units with granite work surfaces over, inset 1.5 bowl brushed steel sink with mixer tap and Glow Worm combination boiler in wall unit. Integrated four ring Baumatic induction hob with electric oven below and extractor hood over, wine cooler, under counter fridge and freezer. Space and plumbing for washer/dryer and slimline dishwasher.
4.27m x 2.01m (14' x 6'7)Double glazed window to rear, coving, radiator and wood effect Vinyl flooring. Range of modern wall and base units with granite work surfaces over, inset 1.5 bowl brushed steel sink with mixer tap and Glow Worm combination boiler in wall unit. Integrated four ring Baumatic induction hob with electric oven below and extractor hood over, wine cooler, under counter fridge and freezer. Space and plumbing for washer/dryer and slimline dishwasher.
BEDROOM ONE
 4.29m x 4.27m (max) (14'1 x 14' (max))Two double glazed windows to rear, coving and two radiators.
4.29m x 4.27m (max) (14'1 x 14' (max))Two double glazed windows to rear, coving and two radiators.
EN SUITE SHOWER
2.31m x 0.94m (7'7 x 3'1)Opaque double glazed window to side, coving, extractor fan, fully tiled walls and floor with underfloor heating. Shower with wall mounted controls, wall mounted wash hand basin with mono bloc mixer tap, low level WC, wall mounted mirrored bathroom cabinet and chrome ladder towel warmer.
BEDROOM TWO
 3.00m x 2.18m (9'10 x 7'2)Double glazed window to rear, coving and radiator.
3.00m x 2.18m (9'10 x 7'2)Double glazed window to rear, coving and radiator.
FAMILY BATHROOM
 2.59m x 1.78m (8'6 x 5'10)Opaque double glazed window to rear, coving, extractor fan, fully tiled walls and floor with underfloor heating. Panel bath with filler tap, shower cubicle with wall mounted controls, wash hand basin on vanity unit with storage below, wall mounted mirrored bathroom cabinet, chrome ladder towel warmer and electric shaver point.
2.59m x 1.78m (8'6 x 5'10)Opaque double glazed window to rear, coving, extractor fan, fully tiled walls and floor with underfloor heating. Panel bath with filler tap, shower cubicle with wall mounted controls, wash hand basin on vanity unit with storage below, wall mounted mirrored bathroom cabinet, chrome ladder towel warmer and electric shaver point.
COMMUNAL GROUNDS AND PARKING
Parking spaces with mature trees and shrub borders.
LEASE & CHARGES
The Ground Rent is £200 per annum, the lease is 125 years from 2010 with approx 110 years remaining and the service charge is approximately £xxx per quarter.
TOTAL FLOOR AREA
The internal area as per the Energy Performance Certificate is 72sqm (Approximately 775sqft)
COUNCIL TAX BAND 'C'
Energy Efficiency and Environmental Impact

Although these particulars are thought to be materially correct their accuracy cannot be guaranteed and they do not form part of any contract.
Property data and search facilities supplied by www.vebra.com




