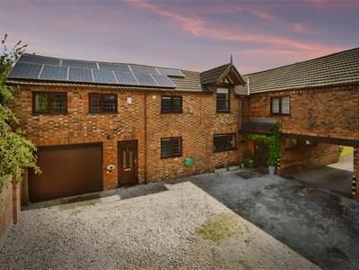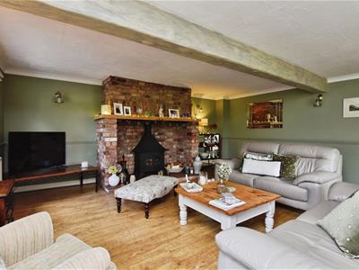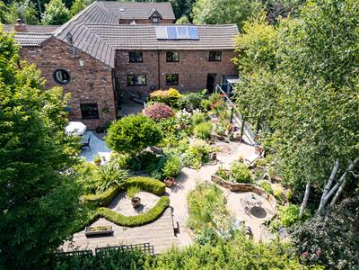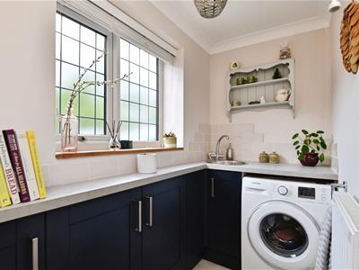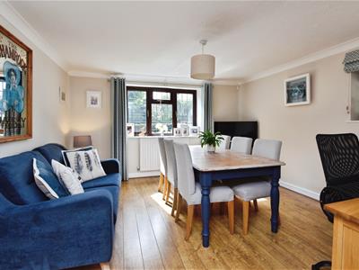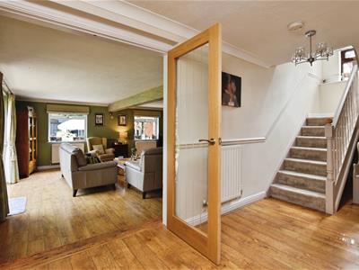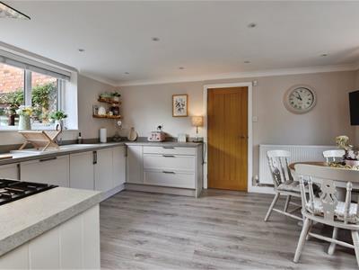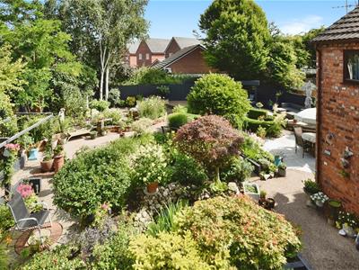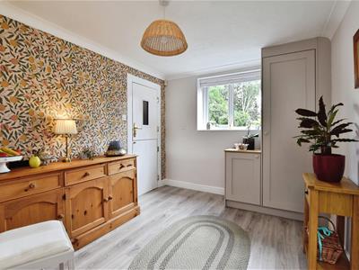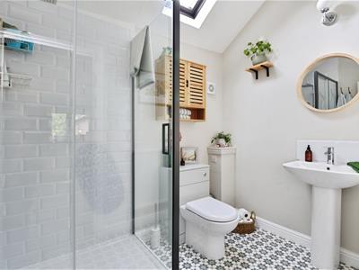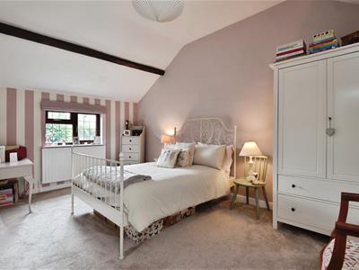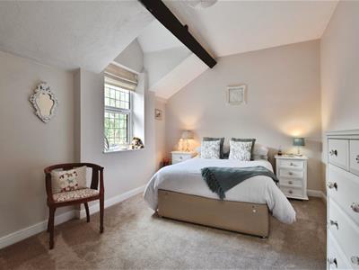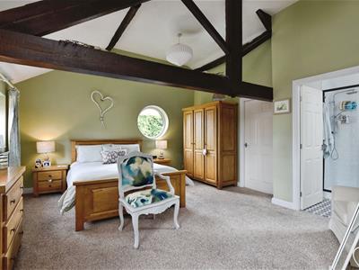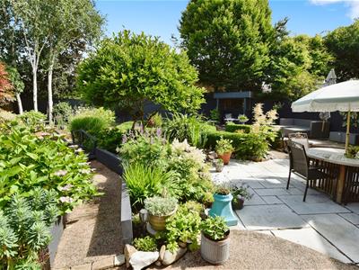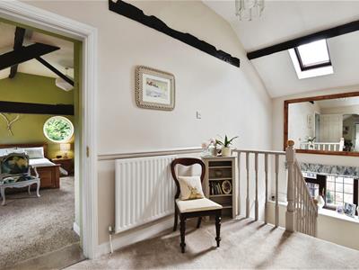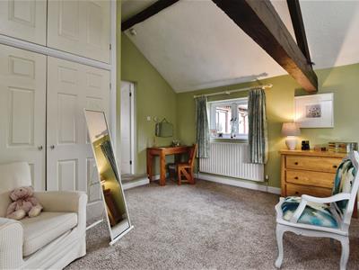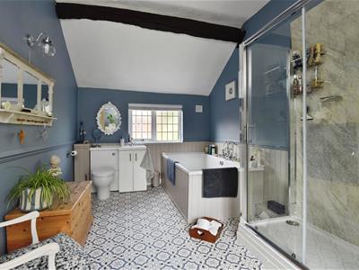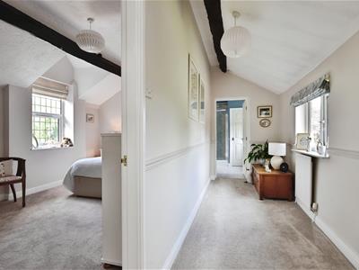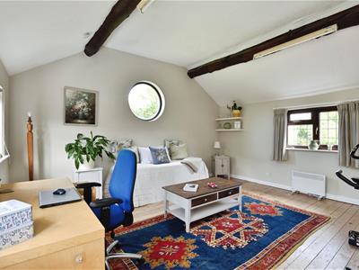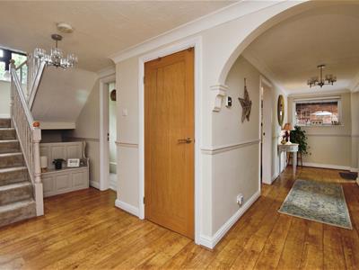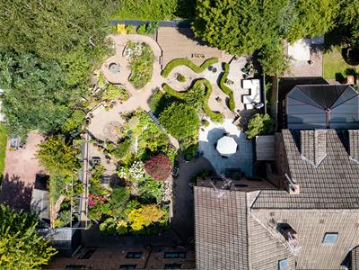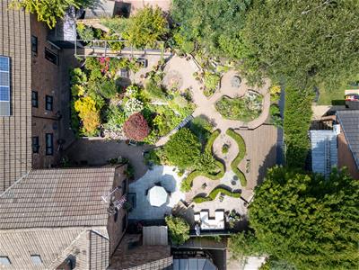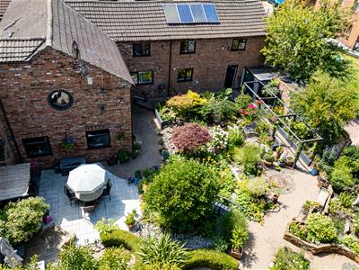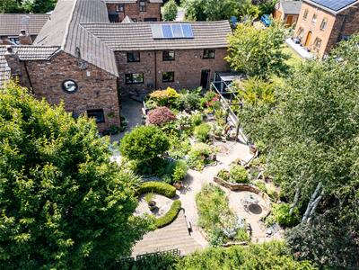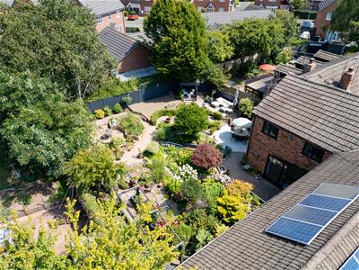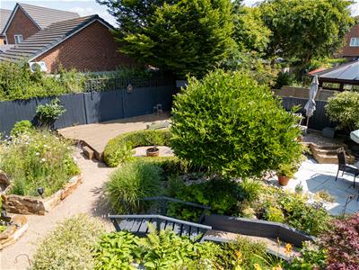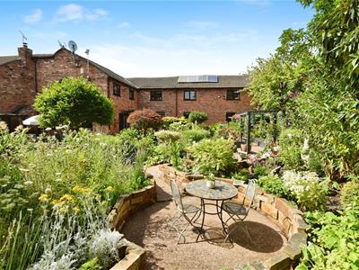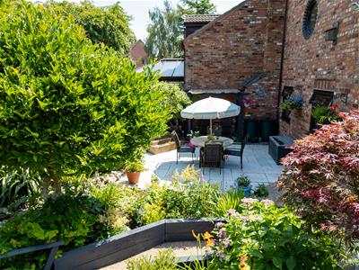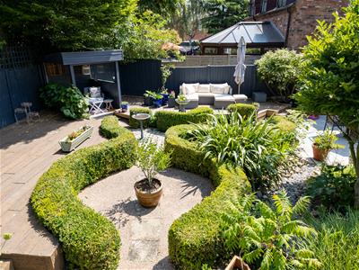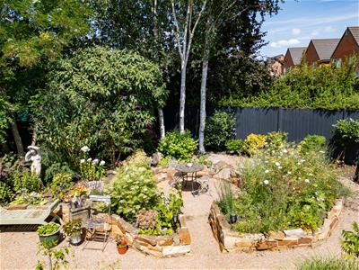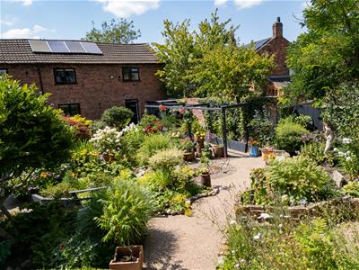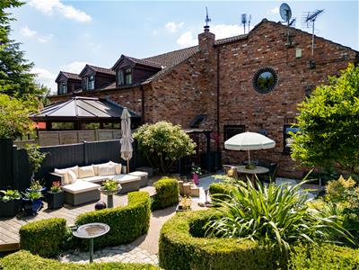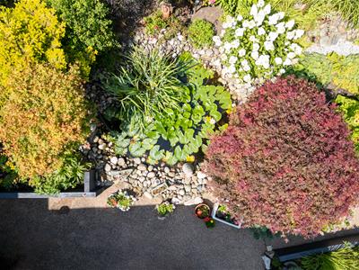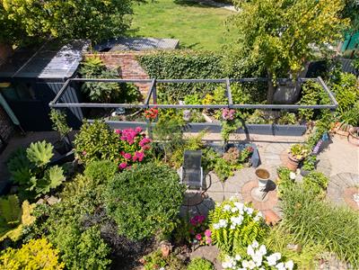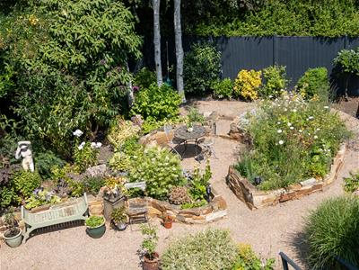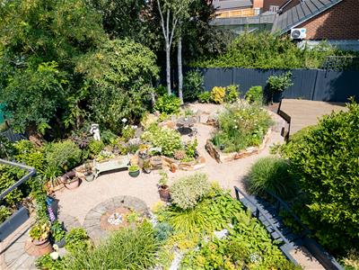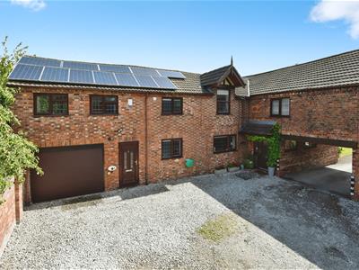
234 Nantwich Road
Crewe
Cheshire
CW2 6BP
The Cottage, Manor Lodge
Offers Over £475,000
4 Bedroom Barn Conversion
- Outstanding Barn Conversion Presented To The Highest Standard
- Three Bedrooms Plus Annexe
- Approximately 2500 Square Feet Of Living Accommodation
- Bespoke Finish To All Rooms
- Spacious Living Room With Cheshire Brick Inglenook Fireplace
- Separate Dining Room And Garden Room/Snug
- Exclusive Gated Development
- Stunning Gardens
- Private Parking
- Simply Sensational And Must Be Viewed!
It is with immense pride Stephenson Browne present this this stunning semi-detached barn conversion, set in an exclusive gated development of Manor Lodge in Barrows Green which offers an impressive 2,500 square feet of beautifully presented living space.
With three spacious bedrooms, this property is designed to meet the needs of modern family life while retaining a charming character. Upon entering, you are greeted by an immaculate interior that has been curated to the highest standard. The bespoke fitted kitchen, crafted by Wren, is a true highlight, providing both style and functionality. The convenient downstairs W.C. and utility room add to the practicality of the home. The magnificent living room, featuring a traditional Cheshire Brick inglenook fireplace, serves as a perfect gathering space for family and friends, exuding warmth and comfort and there are also two further reception spaces; a well proportioned dining room and a super garden room/snug.
In addition to the main living areas, the property boasts a separate annexe with independent access, offering versatile options for use as a guest suite, home office, or studio. This flexibility enhances the appeal of the home, catering to a variety of lifestyles.
The outdoor space is simply breathtaking, with a generously sized garden that is beautifully stocked with established plants and trees, creating a tranquil oasis for relaxation and outdoor entertaining. The property also benefits from private parking for three vehicles and a garage, ensuring convenience and security. This fabulous home further benefits from owned solar panels, ensuring the property is as energy efficient as it possibly can be!
This exceptional home in Manor Lodge is a rare find, combining modern luxury with the charm of a barn conversion, making it an ideal choice for those seeking a peaceful yet stylish living environment.
Entrance Hall
6.64m x 5.92m (21'9" x 19'5")
Lounge
5.95m x 5.64m (19'6" x 18'6")
Dining Room
4.21m x 3.87m (13'9" x 12'8")
Snug
3.30m x 2.73m (10'9" x 8'11")
Kitchen
4.60m x 3.72m (15'1" x 12'2")
Utility
2.73m x 1.20m (8'11" x 3'11")
Stairs to First Floor
Principal Bedroom
5.67m x 4.31m (18'7" x 14'1")
En-suite
Dressing Room
Bedroom Two
5.00m x 3.07m (16'4" x 10'0")
Bathroom
Bedroom Three
4.71m x 3.16m (15'5" x 10'4")
Annexe/Bedroom Four
4.89m x 4.88m (16'0" x 16'0")
Externally
The Cottage is approached via an electric gated private entrance and is tucked away in a quiet courtyard with one other property. There is gravelled parking for up to three vehicles. The garage has a roller door and there is also an electric vehicle charging port to the property. Outside tap. The rear garden is magnificent, having been thoughtfully landscaped and curated to offer a space of absolute peace and privacy.
Council Tax
Band F.
Tenure
We understand from the vendor that the property is freehold. We would however recommend that your solicitor check the tenure prior to exchange of contracts.
Need to Sell?
For a FREE valuation please call or e-mail and we will be happy to assist.
Energy Efficiency and Environmental Impact
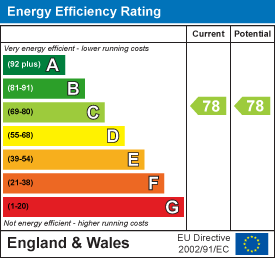
Although these particulars are thought to be materially correct their accuracy cannot be guaranteed and they do not form part of any contract.
Property data and search facilities supplied by www.vebra.com
