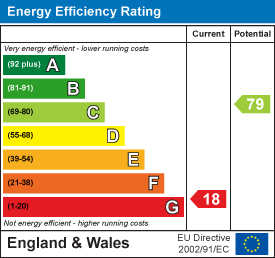
11 Charter Place
Okehampton
Devon
EX20 1HN
Grange Lane, Merton, Okehampton
Guide Price £235,000
3 Bedroom House - Terraced
- Kitchen/Living/Dining Room
- Three Bedrooms And Family Bathroom
- Gardens
- Village Location
- Freehold
- Council Tax Band C
A charming Grade II listed, end of terrace cottage, believed to date from the mid to late C19. Kitchen/living/dining room, three bedrooms and family bathroom. Gardens, village location. Freehold. Council Tax Band C. EPC Band G.
SITUATION
The property is situated within the heart of the popular rural village of Merton with easy access to the A386, linking North Devon and Okehampton. Merton is well known for its large village square flanked by a number of period houses and cottages, together with parish church. Facilities include a primary school, local inn and superb modern village hall with excellent sports and community facilities. The village itself is surrounded by rolling typically Devon countryside, the Torridge valley being famous for its connection with Tarka the Otter and the well known Tarka Trail with walking and cycling runs close to the village. There is easy access to the market towns of Great Torrington and Bideford to the north and Hatherleigh and Okehampton to the south. From Okehampton there is direct access to the A30 dual carriage way providing a direct link to Exeter with its M5 motorway, main line rail and international air connections. The Dartmoor National Park is accessible at Okehampton whilst the north coasts of Devon and Cornwall have delightful beaches and attractive coastal scenery.
DESCRIPTION
A charming Grade II listed, end of terrace cottage, believed to date from the mid to late C19. This cosy cottage offers original features which include beamed ceilings and an inglenook fireplace. The ground floor accommodation is open plan and the cottage is heated by an oil fired Stanley stove serving radiators. On the first floor are three bedrooms and a family bathroom. The cottage gardens are generous, whilst there is an attached store and summerhouse.
ACCOMMODATION
Via front Entrance door to ENTRANCE PORCH: Stone floor and stable door to SITTING/DINING ROOM: Exposed stone wall, night storage heater, understairs storage cupboard. stripped floorboards, beamed ceiling, window to front aspect. Feature stone fireplace with bread oven and inset Stanley, which provides hot water and serves radiators. Open aspect to KITCHEN: Range of wall and base cupboards with inset sink and drainer. Space for cooker with extractor over. space for washing machine, dishwasher and white goods. Beamed ceiling, door and window to rear. Staircase to first floor.
FIRST FLOOR LANDING: Night storage heater, doors to, BEDROOM 1: Window to front elevation, ornate cast iron fireplace, radiator. BEDROOM 2: Window to front elevation, wardrobe, radiator. BEDROOM 3: window to rear elevation, radiator, fitted cupboard.
BATHROOM: Panelled bath with electric shower over, pedestal wash basin, WC, radiator, fitted cupboard, window to rear, tiled floor.
OUTSIDE
To the rear of the property is a small area suitable for pots etc and there is an external tap. The main garden area lies to the front and consists of a stone and paved patio area. Adjacent is a timber SUMMMERHOUSE: with power connected. Whilst attached to the house is a STORE SHED. The remainder of the garden is lawned with pathway, flower and shrub beds, apple tree and enclosed areas. At the end of the path, a gate opens to the Village Square where the present vendors park, which is owned by the Parish Council.
SERVICES
Mains electricity, water and drainage. Oil central heating.
Mobile Coverage: EE, 02 and Vodafone good outdoor only (Ofcom)
Broadband Coverage: Superfast up to 62Mbps (Ofcom)
DIRECTIONS
The postcode for SAT NAV purposes is EX20 3ED.
what3words openings.scripted.castles
AGENTS NOTE
The vendors inform us the property has spray foam insulation which could affect mortgage lending.
Towards the bottom of the path, the neighbour has a right to pass over the path to access the village square.
Energy Efficiency and Environmental Impact

Although these particulars are thought to be materially correct their accuracy cannot be guaranteed and they do not form part of any contract.
Property data and search facilities supplied by www.vebra.com

























