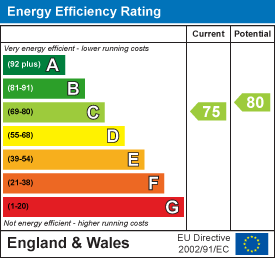
113 Chorley Road
Swinton
Manchester
Greater Manchester
M27 4AA
Ringlow Park Road, Swinton, Manchester
Offers Over £400,000
2 Bedroom House - Semi-Detached
- Fully Renovated Semi Detached Property
- Two/Three Bedrooms
- Three Piece Shower Room
- Modern Open Plan Kitchen
- Converted Basement and Attic
- Generous Rear Garden
- Off Road Parking
- Tenure Freehold
- Council Tax Band B
- EPC Rating C
A STYLISH SEMI-DETACHED HOME
Nestled on the desirable Ringlow Park Road in Swinton, Manchester, this stylish two-bedroom semi-detached home presents an exceptional opportunity for both families and professionals alike. The property boasts a thoughtfully converted basement and attic, providing additional living space that can easily be transformed into extra bedrooms or a home office, catering to your individual needs.
Upon entering, you are welcomed into a spacious living room that exudes warmth and comfort, perfect for relaxing or entertaining guests. The modern open-plan kitchen and dining area is a true highlight, featuring contemporary fittings that make cooking and dining a delightful experience. The bespoke details throughout the home, including a custom staircase and handrail complemented by a sleek glass balustrade, add a touch of elegance and sophistication.
The generous rear garden offers a tranquil outdoor space, ideal for enjoying sunny afternoons or hosting gatherings with family and friends. The front of the property is gravel chipped, providing low-maintenance appeal, while the charming veranda-style side terrace invites you to unwind with a good book or a cup of tea.
Conveniently located, this home is within easy reach of local amenities, schools, and transport links, making it an ideal choice for those seeking a blend of comfort and accessibility. This property is not just a house; it is a place where you can create lasting memories. Don’t miss the chance to make it your own.
For the latest upcoming properties, make sure you are following our Instagram @keenans.ea and Facebook @keenansestateagents
Ground Floor
Entrance Hall
4.67m x 1.80m (15'4 x 5'11)Wooden front entrance door, central heating radiator, spotlights, wood effect laminate flooring, doors leading to reception room, kitchen/dining area, WC and bespoke staircase with glass balustrade to first floor.
Reception Room
3.76m x 3.48m (12'4 x 11'5 )UPVC double glazed bay window, central heating radiator, cast iron log burner and brick chimney breast.
WC
1.40m x 0.76m (4'7 x 2'6)UPVC double glazed frosted window, dual flush WC, wall mounted wash basin with mixer tap, tiled elevations and wood effect laminate flooring.
Kitchen/Dining Area
7.19m x 5.16m (23'7 x 16'11)Two Velux windows, UPVC double glazed window, central heating radiator, range of high gloss wall and base units with laminate work surfaces, integrated high rise oven and microwave, four ring electric hob and extractor hood, mirrored splashback, island with inset sink and mixer tap, integrated fridge freezer, spotlights, television point, wood effect laminate flooring, sliding door to rear, UPVC double glazed door to side elevation and stairs to lower ground floor with glass balustrade.
Lower Ground Floor
Landing
Central heating radiator, tiled flooring and door to reception room two/bedroom.
Reception Room Two/Bedroom
6.17m x 2.51m (20'3 x 8'3)UPVC double glazed window, spotlights, tiled flooring, under stairs storage and UPVC double glazed sliding door to rear.
First Floor
Landing
UPVC double glazed frosted window, UPVC double glazed window, central heating radiator, glass balustrade, doors leading to two bedrooms, shower room and stairs to second floor.
Bedroom One
3.78m x 3.61m (12'5 x 11'10)UPVC double glazed window and central heating radiator.
Bedroom Two
3.61m x 3.53m (11'10 x 11'7)UPVC double glazed window and central heating radiator.
Shower Room
1.98m x 1.88m (6'6 x 6'2 )UPVC double glazed frosted window, central heated towel rail, dual flush plate WC, vanity top wash basin with mixer tap, walk-in direct feed rainfall multi-jet shower with rinse head, spotlights, tiled elevations and tiled flooring.
Second Floor
Attic Room
3.96m x 3.94m (13'0 x 12'11)Two Velux windows, exposed beams, exposed brick and eaves storage.
External
Rear
Enclosed stone chip garden with mature trees, paving, stairs to veranda and access to side elevation lean-to with decking.
Front
Stone chip driveway, mature trees and gate to side elevation lean-to.
Energy Efficiency and Environmental Impact

Although these particulars are thought to be materially correct their accuracy cannot be guaranteed and they do not form part of any contract.
Property data and search facilities supplied by www.vebra.com











































