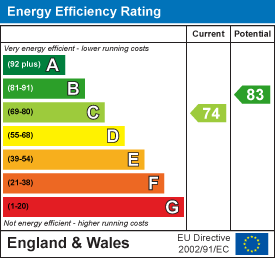.png)
47 Corporation Street
Northampton
Northamptonshire
NN17 1NQ
Corby Road, Weldon, Corby
£550,000 Sold (STC)
6 Bedroom House - Detached
- SIX DOUBLE BEDROOMS
- PANASONIC 'NANOE tm X' AIR CONDITIONING UNITS
- DRIVEWAY WITH DOUBLE GARAGE
- THREE BATHROOMS
- EXTENDED KITCHEN/DINER
- UTILITY ROOM
- VILLAGE LOCATION
- SOUTH FACING LANDSCAPED GARDEN
- MODERN A RATING HEATING SYSTEM
- WALKING DISTANCE TO PRIMARY SCHOOL AND SHOPS
Stuart Charles is delighted to offer for sale this SIX bedroom three storey family home situated in the peaceful village of Weldon. Situated within walking distance to a range of amenities to include schools and shops as well as Weldon park an early viewing is recommended to avoid missing out on this home. As you enter the property, you are greeted by a welcoming entrance hall that sets the tone for the rest of the home. The ground floor features a generous living room, alongside a re-fitted kitchen and dining area that invites family gatherings. A family room, guest W.C and a utility room add to the practicality of the space. The first floor has four well-proportioned bedrooms, including a master suite that offers an en-suite shower room and a walk-in wardrobe. A re-fitted family bathroom serves the other bedrooms, ensuring convenience for all. The second floor reveals two additional bedrooms, one of which also benefits from an en-suite shower room, making it perfect for guests or older children seeking their own space. The property is set on a generous plot, featuring a neat frontage with a block-paved and tarmac driveway that provides ample off-road parking with EV charger and access to the integral double garage. The south-facing rear garden is a true highlight, beautifully landscaped with a natural stone paved patio, a lush lawn, and vibrant floral borders. A dedicated vegetable garden adds a touch of practicality, while the entire space is securely enclosed by timber panel fencing, ensuring privacy and safety. Call now to Book a viewing!!
Entrance Hall
Entered via a composite door, telephone point, radiator, understairs storage, stairs rising to first floor landing, doors to:
Guest WC
Fitted to comprise a two piece suite consisting of a low level pedestal, double glazed window to the front elevation, low level wash hand basin, radiator.
Lounge
3.81m x 5.18m (12'6" x 17'0)Double glazed windows to front elevation with shutter blinds, with a feature stone fireplace and multi fuel stove, radiator, door to:
Family Room
3.81m x 2.95m (12'6" x 9'8")Double glazed French doors to rear elevation, radiator.
Kitchen/Diner
6.12m x 3.00m (20'1" x 9'10)Fitted to comprise a range of base and eye level units with a sink and drainer, induction hob with extractor, two neff electric ovens, integrated fridge/freezer, integrated dishwasher, integrated drinks fridge, ceiling spotlights, double glazed window to rear elevation, radiator, opening to
Garden Room
3.05m x 2.74m (10'0" x 9'0)Bi-folds to side elevation, double glazed windows to rear elevation with shutter blinds, two skylight windows to the rear elevation.
Utility Room
2.54m x 1.57m (8'4" x 5'2)Fitted with base and eye level units, space for automatic washing machine, space for tumble dryer, double glazed door to side elevation.
First Floor Landing
Double glazed window to front elevation with shutter blinds, stairs raising to the second floor, doors to:
Bedroom One
3.86m x 2.95m (12'8" x 9'8)Double glazed window to front elevation, radiator, tv point,
Walk-in wardrobe
2.08m x 2.11m (6'10" x 6'11)Lights with fitted units and triple wardrobe space.
En-Suite
2.46m x 2.39m (8'1" x 7'10)Fitted to comprise a three piece suite consisting of a walk in double shower cubicle, low level wash hand basin, low level pedestal, radiator, ceiling spotlights, double glazed window to front elevation.
Bedroom Three
3.15m x 2.69m (10'4" x 8'10)Double glazed window to rear elevation, radiator.
Bedroom Five
3.78m x 2.67m (12'5" x 8'9)Double glazed window to front elevation, radiator.
Bedroom Six
3.15m x 2.69m (10'4" x 8'10)Double glazed window to rear elevation, built in wardrobes, radiator.
Bathroom
2.41m x 1.93m (7'11" x 6'4)Fitted to comprise a three piece suite consisting of a panel bath with mixer shower tap over, low level pedestal, low level wash hand basin, double glazed window to rear elevation, radiator, shaver point.
Second Floor Landing
Storage cupboard, access to:
Bedroom Two
6.25m x 4.55m (20'6 x 14'11)Double glazed window to rear elevation, five built in wardrobes, radiator.
En-Suite
2.34m x 1.17m (7'8" x 3'10)Fitted to comprise a three piece suite consisting of a walk in double shower cubicle, low level wash hand basin, low level pedestal, radiator, ceiling spotlights.
Bedroom Four
4.47m x 2.67m (14'8" x 8'9)Double glazed window to rear elevation, radiator.
Outside
To the front is a neat frontage with a block-paved and tarmac driveway that provides ample off-road parking, with EV charger and access to the integral double garage.
To the rear is a beautifully landscaped garden with a paved patio, a lush lawn, and vibrant floral borders. A dedicated vegetable garden adds a touch of practicality, while the entire space is securely enclosed by timber panel fencing, ensuring privacy and safety
Double Garage
5.59m x 5.31m (18'4" x 17'5)Power and lights, loft storage.
Energy Efficiency and Environmental Impact

Although these particulars are thought to be materially correct their accuracy cannot be guaranteed and they do not form part of any contract.
Property data and search facilities supplied by www.vebra.com





































