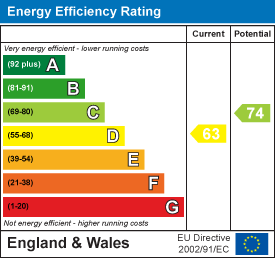
42 Broadway
Leigh-On-Sea
Essex
SS9 1AJ
Dundonald Drive, Leigh-On-Sea
£295,000 Sold (STC)
2 Bedroom Flat
- Fabulous self contained ground floor garden flat in excellent condition.
- Versatile and well presented accommodation.
- 1/2 double bedrooms, luxury fitted bathroom.
- Large open plan lounge/diner/kitchen with bi-fold doors on to garden.
- Private west backing garden & off street parking.
- Added benefit of freehold to entire building.
- Highly sought after location close to Leigh Road.
- Short walk to Chalkwell station, seafront & Leigh Broadway.
- Ideal first time purchase or downsizing option. No onward chain.
- Can only be fully appreciated with an early internal inspection.
Scott & Stapleton are delighted to offer for sale this superb ground floor garden flat located in the heart of Leigh on Sea within easy walking distance of Chalkwell station & seafront.
This fabulous property has the added attractions of the front garden providing off street parking plus the entire west backing rear garden which is a delightful sunny & private space.
The accommodation is very versatile with a large open plan lounge/diner/kitchen, 2 double bedrooms & luxury fitted bathroom plus the flat comes with the bonus of the entire freehold of the building.
Located south of the London Road close to all amenities. This is a great opportunity for a first time buyer or downsizer, an early internal inspection is strongly advised.
Accommodation comprises
Own wooden entrance door with feature stained lead light inset leading to entrance hall.
Entrance hall
Amtico style flooring, understairs storage cupboard housing meters, radiator, picture rail, coved ceiling. Panelled doors to all rooms.
Bedroom/sitting room
4.5 x 3.7 (14'9" x 12'1")Large UPVC double glazed bay window to front. Feature fireplace with marble hearth & wooden mantle, fitted cupboards to alcoves, Amtico style flooring, coved ceiling with ceiling rose, 2 wall light points, double radiator.
Bedroom
3.7 x 3.6 (12'1" x 11'9")UPVC double glazed window to rear. Lucury range of built in full height wardrobes to one wall, Amtico style flooring, coved ceiling with ceiling rose, radiator.
Bathroom
3 x 1.2 (9'10" x 3'11")Obscure UPVC double glazed window to side. Luxury white suite comprising of bath in tiled surround with mixer tap, separate shower over & glass screen, low level WC & wash hand basin in vanity unit with mixer tap & cupboard below. Amtico style flooring, fully tiled walls, large fitted mirror, 2 wall light points, heated towel rail, ceiling spotlights, extractor fan
Open plan lounge/diner/kitchen
5.8 x 4 (19'0" x 13'1")UPVC double glazed bi-folding doors to rear on to garden, further UPVC double glazed window to side. Luxury range of base & eye level units with ample storage & drawer packs, integrated appliances including stainless steel oven, separate gas hob, extractor fan, microwave, fridge/freezer, washing machine & dishwasher. Wall mounted Vaillant boiler (not tested) in matching cupboard. Granite worktops with breakfast bar & matching upstand, inset one and a quarter bowl sink unit with mixer tap. Amtico style flooring, vertical radiator, coved ceiling with ceiling spotlights.
Rear garden
Delightful west backing private garden extending to approx. 40' x 25. Large decked patio with remained laid to lawn with mature shrub borders and an abundance of trees. Outside lighting, tap & power points. Pedestrian access to rear.
Front garden
Blocked paved with a dropped kerb providing off street parking for 1 car.
Energy Efficiency and Environmental Impact

Although these particulars are thought to be materially correct their accuracy cannot be guaranteed and they do not form part of any contract.
Property data and search facilities supplied by www.vebra.com





























