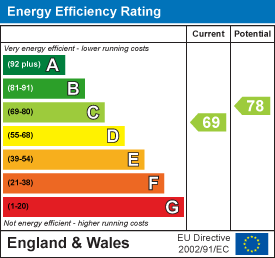
53 High Road
Bushey Heath
Herts
WD23 1EE
Langmead Drive, Bushey Heath, Bushey
£825,000 Sold (STC)
4 Bedroom House - Semi-Detached
- Semi Detached Home in private cul de sac
- Sitting room with feature fireplace
- Lounge/dining room
- Kitchen/breakfast room
- Utility room & guest WC
- Four bedrooms
- Bathroom with separate shower unit
- Beautifully maintained Rear garden
- Garage
- Off street parking
JW & Co are delighted to present this spacious FOUR BEDROOM SEMI DETACHED family home, ideally located on a peaceful private road in the heart of Bushey Heath. This well-presented property occupies a prime position, offering easy access to some of the area’s most sought-after primary schools—making it a perfect choice for families. Lovingly extended and updated by the current owners, the home offers generous and versatile living space throughout.
On entering, you're greeted by a spacious entrance hall that sets a welcoming tone. At the front of the property, a bright sitting room benefits from a large bay window and an attractive feature fireplace, creating a warm and inviting space. To the rear, a second comfortable lounge flows into a formal dining room with direct access to the rear garden—ideal for both everyday living and entertaining. The contemporary kitchen/breakfast room offers excellent storage and worktop space and is supported by a separate utility room and a convenient downstairs guest WC.
Upstairs, this property boasts four generously sized bedrooms, including three doubles, two of which feature fitted wardrobes, and one single room. A modern, fully equipped family bathroom, complete with a separate shower, serves the first floor.
Outside, the private rear garden is beautifully maintained and features a generous patio area—perfect for alfresco dining and outdoor gatherings. To the front, the property benefits from off-street parking and a single garage, providing both practicality and convenience.
Please note: In accordance with UK Anti-Money Laundering (AML) regulations, we are required to verify the identity of all prospective purchasers once an offer has been accepted. This process is carried out via a trusted third-party service, with a fee of £45 per person (inclusive of VAT) payable for verification.
Sitting room
4.01m into bay x 3.68m (13'2 into bay x 12'1)
Lounge/Dining room
5.38m x 3.35m (17'8 x 11')
Kitchen/breakfast room
4.06m x 3.56m (13'4 x 11'8)
Utility room/Cloakroom
2.49m x 2.13m (8'2 x 7')
Garage
4.50m x 2.64m (14'9 x 8'8)
Bedroom One
3.89m into bay x 3.35m (12'9 into bay x 11')
Bedroom Two
3.78m x 3.18m (12'5 x 10'5)
Bedroom three
3.58m x 3.51m (11'9 x 11'6)
Bedroom Four
2.87m x 2.06m (9'5 x 6'9)
Rear garden
11.89m x 8.84m (39' x 29')
Energy Efficiency and Environmental Impact

Although these particulars are thought to be materially correct their accuracy cannot be guaranteed and they do not form part of any contract.
Property data and search facilities supplied by www.vebra.com


















