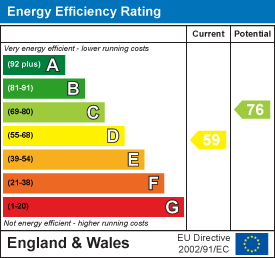.png)
25 Devonshire Road
Bexhill-On-Sea
East Sussex
TN40 1AH
Terminus Avenue, Bexhill on Sea
£565,000 Sold (STC)
3 Bedroom Bungalow - Detached
- Individual detached bungalow with distinctive 'eyebrow' dormer window
- Three good size bedrooms - with en suite shower to main bedroom
- Superb kitchen/dining room with access to rear garden
- Double aspect living room with wide bay window
- Contemporary bathroom
- Recently-laid brick-paved driveway providing extensive parking
- Mature gardens to front and rear
- Lovely location - within a few hundred yards of Collington Woods and Collington Halt station
- Gas central heating and uPVC double glazed windows
- No onward chain
Abbott & Abbott Estate Agents offer for sale, with no onward chain, this highly distinctive and well presented detached bungalow, situated in a much favoured road of individual property, within a few hundred yards of Collington Woods and Collington Halt railway station and within easy reach of the town centre and seafront at West Parade.
Extensively refurbished and extended to the rear in recent years, the property provides three bedrooms - with an en suite shower to the main bedroom, a superb kitchen/dining room with a range of integrated appliances, a double aspect living room with wide bay window and a contemporary bathroom. Outside, a recently-laid brick-paved driveway provides extensive parking and there are mature gardens to the front and rear. There are attractive internal features such as polished natural wood floors, downlighting, stylish interior doors and a feature limestone fireplace to the living room. Gas central heating is installed and there are uPVC double glazed windows.
This is a lovely property in a choice location, well worth inspection.
L-Shaped Entrance Hall
An attractive entrance to the property with polished woodblock flooring. Solid wood door, two built-in storage cupboards, trap access to loft space, radiators.
Living Room
5.54m into wide bay window x 4.04m (18'2 into wideA lovely double aspect room, but predominantly south, with an outlook over the front garden from a wide bay window. Limestone fireplace with flame effect fire, range of fitted book shelves and storage, television point, radiator.
Kitchen/Dining Room
7.01m max x 4.29m max (23' max x 14'1 max)A superb L-shaped room. The kitchen area, measuring 11' 4" x 10' 9" (3.5m x 3.3m) equipped with a range of gloss white storage units comprising cupboards, drawers and polished wood work surfaces, plus matching wall-mounted storage cupboards, built in oven, hob with extractor hood above, fridge freezer, dishwasher, washing machine, Stainless steel sink with tiled splashbacks. Natural wood flooring, radiator. The kitchen opens directly into:
Dining Area
4.29m x 3.58m (14'1 x 11'9)TV point, radiator. uPVC double glazed sliding patio door into the rear garden.
Bedroom One
4.88m into bow window x 3.71m (16' into bow windowA good size south-facing room with attractive bow window and a range of fitted wardrobes and drawer units. Radiators. Door to:
En-suite Shower Room
Equipped with a white contemporary suite comprising walk-in shower with glazed screen, WC, vanity unit with inset wash basin and storage below., Extractor fan, shaver point, tiled walls and floor.
Bedroom Two
4.04m x 3.76m (13'3 x 12'4)Twin built-in wardrobes, TV point, radiator. View over the garden.
Bedroom Three
3.96m x 3.45m (13' x 11'4)TV point, radiator. View over the garden.
Bathroom
White suite comprising panelled bath with mixer tap and shower attachment, WC, and vanity unit with inset wash basin and storage below. Electric shaver point, chrome heated towel rail, wall mirror, radiator, tiled walls and floor,
Extensive Brick-Paved Driveway
Recently-laid and providing parking for several vehicles, leading up to:
Garage
4.67m x 3.15m (15'4 x 10'4)Electric roller door, power and light. Door to garden. Gas-fired boiler.
Mature Gardens
The property is set well back from the road behind a long front garden, laid to lawn with ornamental shrubs and trees. The mature rear garden comprises lawn with a variety of ornamental shrubs and trees, and a good size patio area.
Council Tax Band: E (Rother District Council)
EPC Rating: D
Energy Efficiency and Environmental Impact

Although these particulars are thought to be materially correct their accuracy cannot be guaranteed and they do not form part of any contract.
Property data and search facilities supplied by www.vebra.com

















