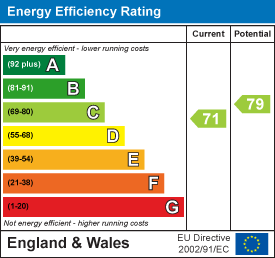
Webbs Estate Agents
Tel: 02476 939 999
Venture Point, Wheelhouse Road
Rugeley
Staffordshire
WS15 1UZ
Oakley Copse, Slitting Mill
Offers In The Region Of £650,000 Sold (STC)
4 Bedroom House - Detached
- CHARMING HAMLET OF SLITTING MILL
- LANDSCAPED GARDENS TO REAR
- NO UPWARD CHAIN
- FOUR DOUBLE BEDROOMS
- TWO RECEPTION ROOMS
- CONSERVATORY
- DOUBLE GARAGE
- DRIVEWAY
- BALCONY
- VIEWING ESSENTIAL
Welcome to this exquisite four-bedroom detached house located in the highly desirable hamlet of Slitting Mill. This property is a true gem, offering a harmonious blend of luxury living and the serene charm of semi-rural life.
As you enter, you will be greeted by two spacious reception rooms, perfect for entertaining guests or enjoying quiet family evenings. The well-appointed kitchen provides a functional space for culinary adventures, while the four generously sized bedrooms offer ample room for relaxation and privacy. With two modern bathrooms, the home caters to the needs of a growing family or those who enjoy hosting visitors.
Set against the backdrop of Cannock Chase, an Area of Outstanding Natural Beauty, this residence is a haven for outdoor enthusiasts. The nearby woodlands invite you to explore picturesque walking trails, making it an ideal location for dog walkers and nature lovers.
This property not only boasts a prime location but also embodies a lifestyle that many aspire to achieve. With its blend of comfort, elegance, and natural beauty, this home in Slitting Mill is a rare opportunity that should not be missed. Whether you are looking to settle down in a peaceful community or seeking a retreat from the hustle and bustle of city life, this home offers the perfect sanctuary.
Full Description
Property Description:
Set within the enviable and sought-after hamlet of Slitting Mill, this executive four-bedroom detached home offers the perfect balance of luxury living and semi-rural charm. Nestled at the edge of Cannock Chase, an Area of Outstanding Natural Beauty, the property provides immediate access to stunning woodland walks—ideal for dog walkers, outdoor enthusiasts, and nature lovers alike.
Location & Lifestyle:
Slitting Mill is a quiet, well-regarded hamlet known for its tranquillity and access to nature. While enjoying this peaceful setting, you're still just minutes from local amenities, schools, and transport links, offering the best of both worlds.
Living Space - Ground Floor Accommodation
Enclosed Porch – Welcoming and practical entrance space.
Spacious Entrance Hall – A grand introduction to the home with an open and airy layout.
Guest WC – Conveniently located for visitors.
Elegant Lounge – Ideal for relaxing, with a warm and inviting ambience.
Formal Dining Room – Perfect for entertaining and family meals.
Breakfast Kitchen – Well-equipped and designed for modern day living, leading seamlessly to:
Conservatory – A light-filled extension offering views across the garden, great as a second sitting area or garden room.
Living Space - First Floor Accommodation
First Floor Landing – A light and airy central hub giving access to all upper floor rooms, providing a real sense of space and flow throughout the home.
Four Double Bedrooms – Each thoughtfully proportioned, perfect for growing families or those needing flexible work-from-home space.
Principal Bedroom with Ensuite – A private sanctuary complete with modern ensuite shower room. Having a feature hidden balcony providing views over the rear garden
Family Bathroom – Well-appointed four-piece suite with quality fittings, ideal for daily use
OUTSIDE
Double Garage – With a large driveway and an additional secure gated driveway. Access to the garages that offer further secure parking and additional storage.
Stunning Landscaped Rear Gardens – A true showpiece with manicured planting, entertaining space, and tranquil views.
In summary, this lovely executive home offered with no upward chain, presenting a fantastic opportunity for a swift and stress-free move.
Sales Details (R)
Viewings – Strictly by prior appointment through Webbs Estate Agents.
Important Notice: Every effort has been made to ensure these particulars are accurate, however they are intended for guidance only and should not be relied upon as a statement of fact. No guarantees are provided regarding the condition or functionality of services, systems, or appliances within the property. All measurements are given as a guide and may contain minor discrepancies. Prospective purchasers are advised to verify any measurements or details that are critical to their requirements.
Identification Checks (R)
Should a purchaser(s) have an offer accepted on a property marketed by Webbs Estate Agents they will need to undertake an identification check. This is done to meet our obligation under Anti Money Laundering Regulations (AML) and is a legal requirement. We use a specialist third party service to verify your identity. The cost of these checks is £36.00 inc. VAT per buyer, which is paid in advance, when an offer is agreed and prior to a sales memorandum being issued. This charge is non-refundable.
Energy Efficiency and Environmental Impact

Although these particulars are thought to be materially correct their accuracy cannot be guaranteed and they do not form part of any contract.
Property data and search facilities supplied by www.vebra.com





















