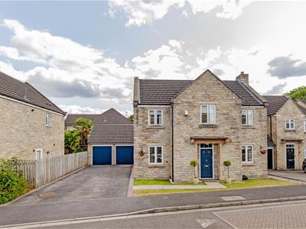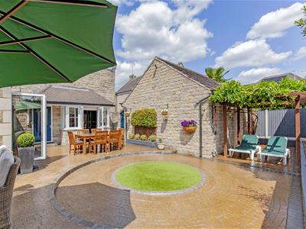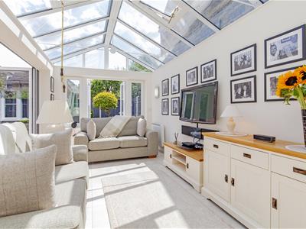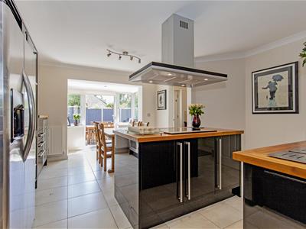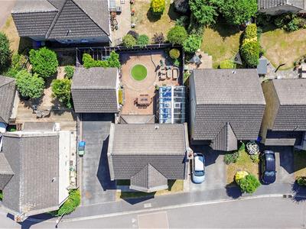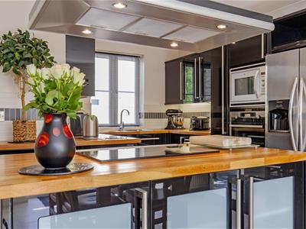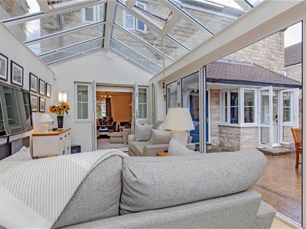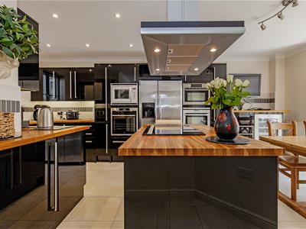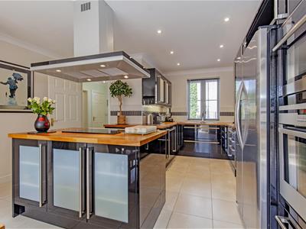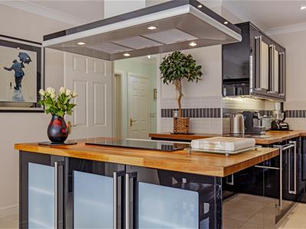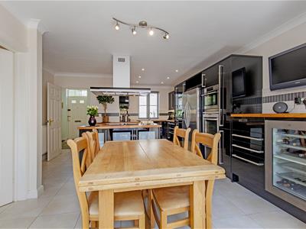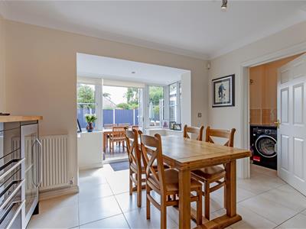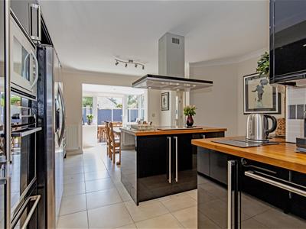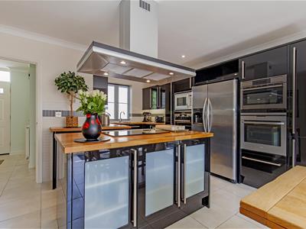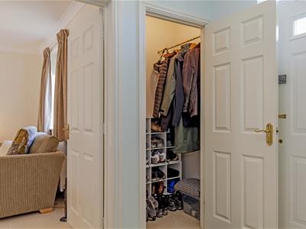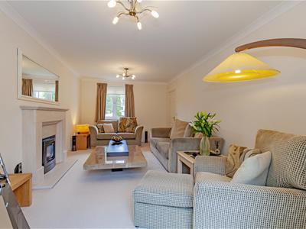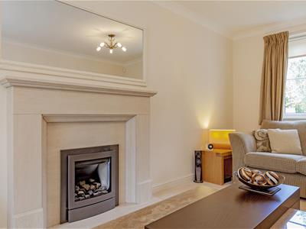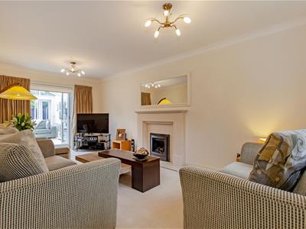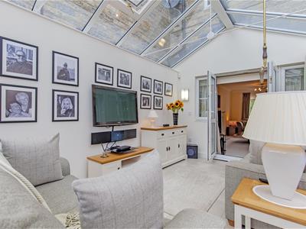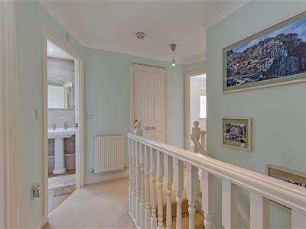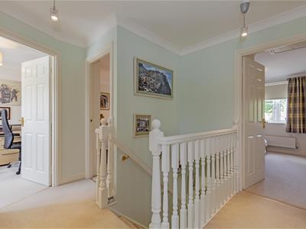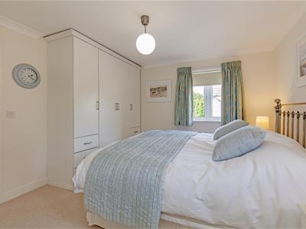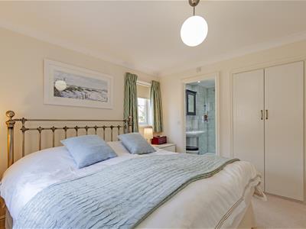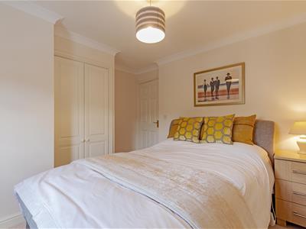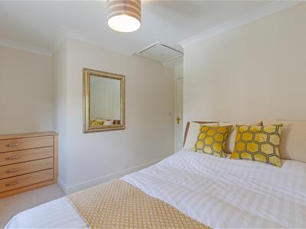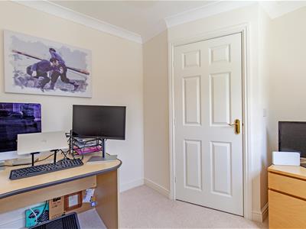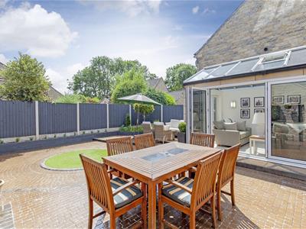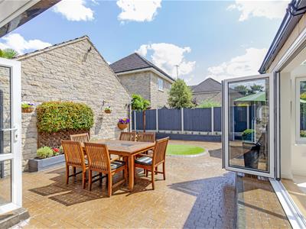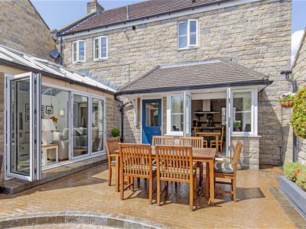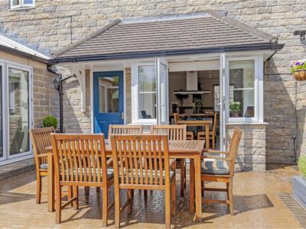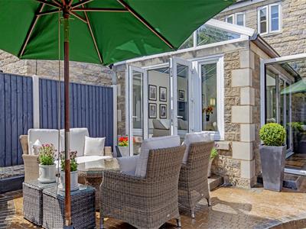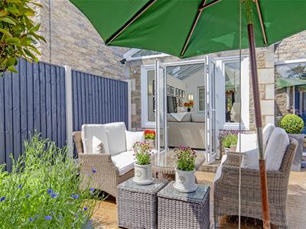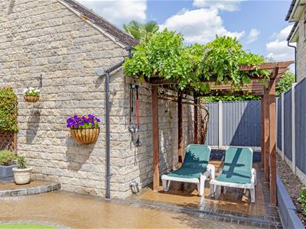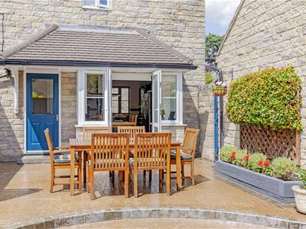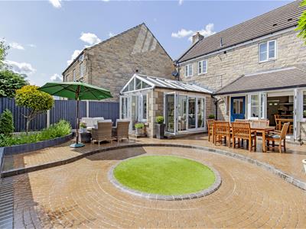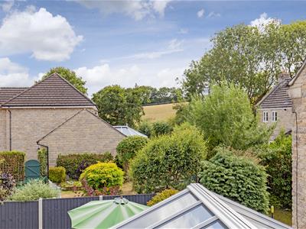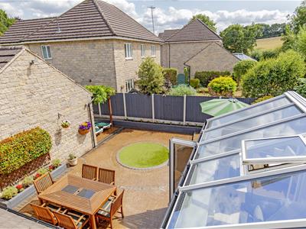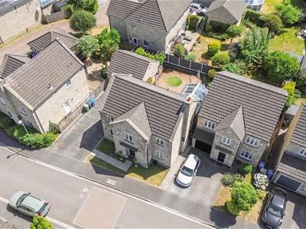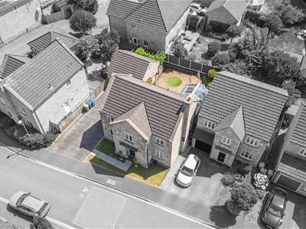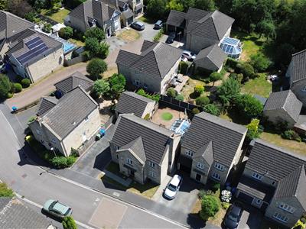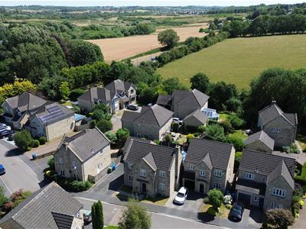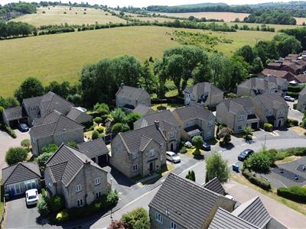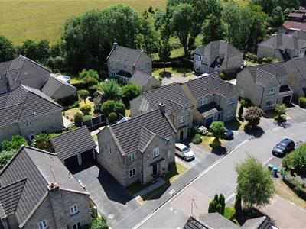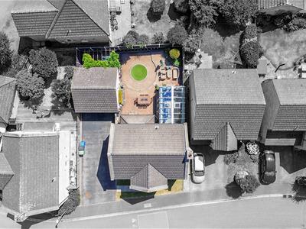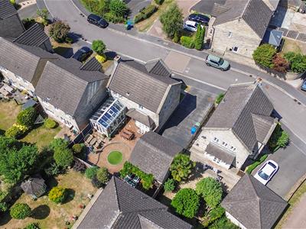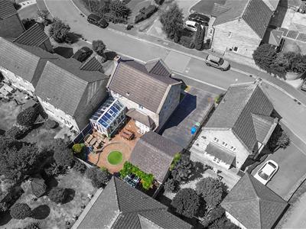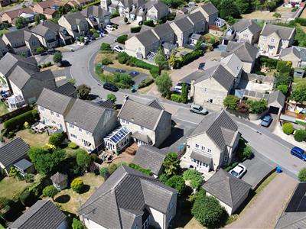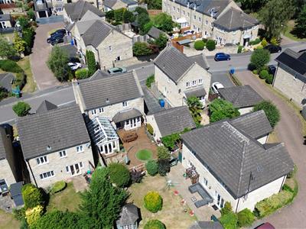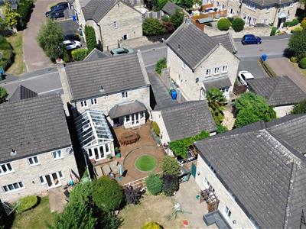Wards Estate Agents
17 Glumangate
Chesterfield
S40 1TX
Staunton Close, Chesterfield
Guide price £440,000 Sold (STC)
4 Bedroom House - Detached
- Guide Price £440,000 - £450,000
- OFFERED WITH NO CHAIN!!- Early viewing is imperative to fully appreciate this stunning FOUR DOUBLE BEDROOM/TWO BATHROOM DETACHED STONE BUILT FAMILY HOUSE WITH DOUBLE DETACHED GARAGE!
- Fabulous Dual-Aspect Lounge and Garden Room with Lantern Roof & Bi-Fold Doors to the garden
- Immaculately presented throughout with an impressive high specification the family living space of 1760 sq ft benefits from gas central heating with a Combi Boiler (2022) uPVC double glazing
- Impressive open plan kitchen diner with Integrated AEG Appliances Including New Steam Oven & Wine Cooler, Solid Wood Worktops & adjoining utility room
- Principal Bedroom with fully tiled ultra modern En-Suite & fitted wardrobes. Off Street Parking For Four Vehicles & Double Garage With Lighting & Loft Storage
- Luxury fully tiled re-fitted family shower room with walk-In Aqua Lisa remote controlled smart shower
- Fabulous landscaped enclosed rear garden with feature cobble patio- a perfect setting for social & family outside enjoyment!
- Energy Rating C.
Guide Price £440,000 - £450,000
OFFERED WITH NO CHAIN!!
Early viewing is imperative to fully appreciate this stunning FOUR DOUBLE BEDROOM/TWO BATHROOM DETACHED STONE BUILT FAMILY HOUSE WITH DOUBLE DETACHED GARAGE! Fabulous Integrated open plan kitchen diner with new AEG appliances including a new steam oven & built in wine cooler plus solid wood worktops. Recently fitted luxury en-suite and newly installed exquisite family shower room with a luxurious walk-in shower!
Immaculately presented throughout with an impressive high specification the family living space of 1760 sq ft benefits from gas central heating with a Combi Boiler (2022) uPVC double glazing and comprises on the ground floor of entrance hall, boot/coats cupboard + extra store cupboard, cloakroom/WC, splendid open plan kitchen/diner with French doors onto the landscaped patio and utility off, elegant family reception room with contemporary fireplace and superb garden room with a lantern roof and bi-fold doors, seamlessly blending indoor and outdoor living. To the first floor principal double bedroom with range of bedroom furniture and exquisite re-fitted fully tiled en suite, two further double front bedrooms and versatile rear fourth bedroom which could also be used for office or home working. Newly re-fitted fully tiled luxury family shower room.
Front driveway provides ample car parking spaces for several vehicles or camper van if required and leads to the DETACHED DOUBLE GARAGE. . Sun Blessed fully enclosed low maintenance rear landscaped garden with an impressive, meticulously laid, delicate cobble block patio having an inset feature artificial turf circle. Substantially fenced boundaries with low level sleeper edged planting/flower boxes. Enviable corner Pergola sun terrace area with impressive Wisteria. Outside lighting
Additional Information
Gas Central Heating-Ideal Cobi Boiler - New in 2022- 7 year guarantee- serviced record.
uPVC Double Glazed windows
Gross Internal Floor Area-163.5 Sq.m/1760.2 Sq.Ft.
Council Tax Band -E
Secondary School Catchment Area -Parkside Community School
Entrance Hall
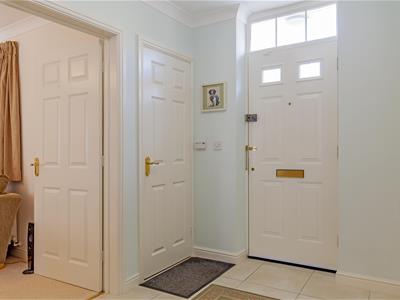 2.51m x 1.91m (8'3" x 6'3")Front entrance door leads into the spacious hallway which benefits from underfloor heating. Staircase to the first floor. Useful coat and shoe storage cupboard plus additional store cupboard.
2.51m x 1.91m (8'3" x 6'3")Front entrance door leads into the spacious hallway which benefits from underfloor heating. Staircase to the first floor. Useful coat and shoe storage cupboard plus additional store cupboard.
Cloakroom/WC
1.85m x 0.84m (6'1" x 2'9")Comprising of a two piece suite which includes a low level WC and pedestal wash hand basin.
Boot Room
1.12m x 0.84m (3'8" x 2'9")Excellent additional coats and boot storage space.
Reception Room
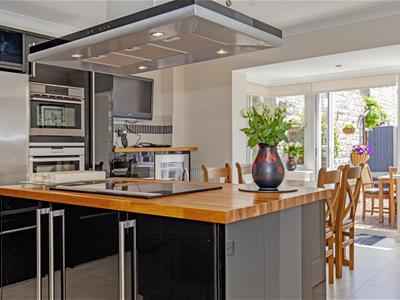 6.10m x 3.35m (20'0" x 11'0")Elegant family reception room, neutrally presented with the focal point being a contemporary feature fireplace with gas fire. French doors lead into the superb Orangery.
6.10m x 3.35m (20'0" x 11'0")Elegant family reception room, neutrally presented with the focal point being a contemporary feature fireplace with gas fire. French doors lead into the superb Orangery.
Impressive Open Plan Kitchen Diner
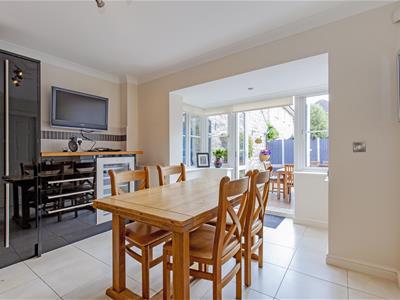 6.10m x 3.66m (20'0" x 12'0")This stunning open plan kitchen/dining space is the 'Hub' of this fabulous family living space. Comprising of an exquisite full range of base and wall units with complimentary solid wood work surfaces, inset sink and includes integrated AEG appliances Including New Steam Oven & Combi Microwave (2024) . Integrated dishwasher(2024) and space for American Fridge/Freezer. Superb breakfast island with Integrated Induction Hob with feature extractor hood, useful additional storage cupboards & wine cooler. Underfloor heating, downlighting and French doors leading onto the rear landscaped patio and gardens.
6.10m x 3.66m (20'0" x 12'0")This stunning open plan kitchen/dining space is the 'Hub' of this fabulous family living space. Comprising of an exquisite full range of base and wall units with complimentary solid wood work surfaces, inset sink and includes integrated AEG appliances Including New Steam Oven & Combi Microwave (2024) . Integrated dishwasher(2024) and space for American Fridge/Freezer. Superb breakfast island with Integrated Induction Hob with feature extractor hood, useful additional storage cupboards & wine cooler. Underfloor heating, downlighting and French doors leading onto the rear landscaped patio and gardens.
Utility Room
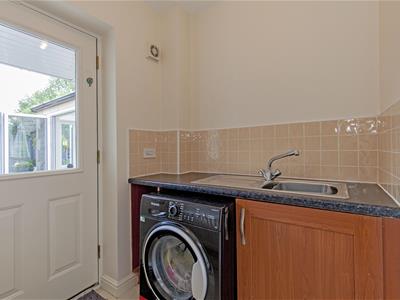 2.18m x 1.63m (7'2" x 5'4")Comprising of a base unit with inset stainless steel sink unit having tiled splash backs. Space for washing machine. Door to the rear gardens.
2.18m x 1.63m (7'2" x 5'4")Comprising of a base unit with inset stainless steel sink unit having tiled splash backs. Space for washing machine. Door to the rear gardens.
Garden Room
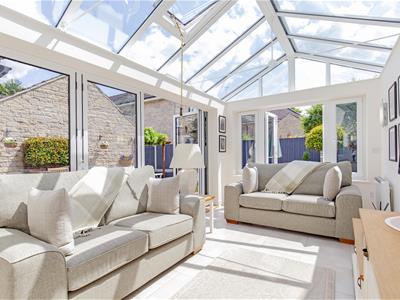 4.83m x 2.74m (15'10" x 9'0")Splendid garden room with lantern roof, underfloor heating and Bi-Fold doors that lead onto the landscaped patio and gardens- a perfect tranquil space for family and social relaxation.
4.83m x 2.74m (15'10" x 9'0")Splendid garden room with lantern roof, underfloor heating and Bi-Fold doors that lead onto the landscaped patio and gardens- a perfect tranquil space for family and social relaxation.
First Floor Landing
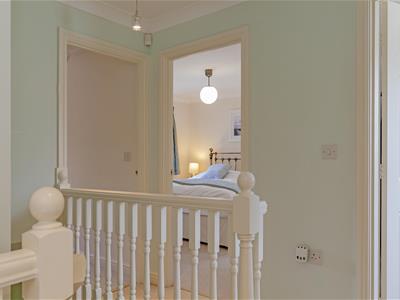 2.87m x 2.67m (9'5" x 8'9")Airing cupboard where the Ideal Combi boiler is located. Access to the insulated loft space with lighting.
2.87m x 2.67m (9'5" x 8'9")Airing cupboard where the Ideal Combi boiler is located. Access to the insulated loft space with lighting.
Principal Double Bedroom
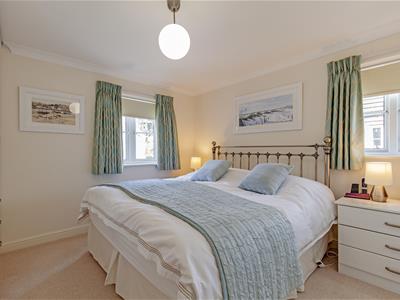 4.14m x 3.48m (13'7" x 11'5")Spacious main bedroom which is light and airy benefitting front both side and front aspect windows. Neutrally presented and including a quality range of fitted wardrobes/drawers and complimentary bedside cabinets.
4.14m x 3.48m (13'7" x 11'5")Spacious main bedroom which is light and airy benefitting front both side and front aspect windows. Neutrally presented and including a quality range of fitted wardrobes/drawers and complimentary bedside cabinets.
Luxury En-Suite
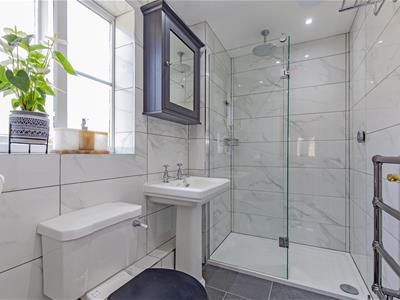 2.54m x 1.47m (8'4" x 4'10")A superbly re-fitted luxury ensuite shower room, being fully tiled and comprising of a 3 piece suite which includes a double shower area with mains rainfall shower and screen, pedestal wash hand basin and low level WC. Heated towel rail and wall towel shelf plus toiletry cabinet.
2.54m x 1.47m (8'4" x 4'10")A superbly re-fitted luxury ensuite shower room, being fully tiled and comprising of a 3 piece suite which includes a double shower area with mains rainfall shower and screen, pedestal wash hand basin and low level WC. Heated towel rail and wall towel shelf plus toiletry cabinet.
Front Double Bedroom Two
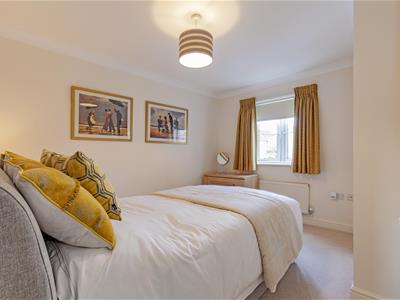 3.58m x 3.40m (11'9" x 11'2")A second double bedroom with front aspect window. Double built in wardrobe.
3.58m x 3.40m (11'9" x 11'2")A second double bedroom with front aspect window. Double built in wardrobe.
Front Double Bedroom Three
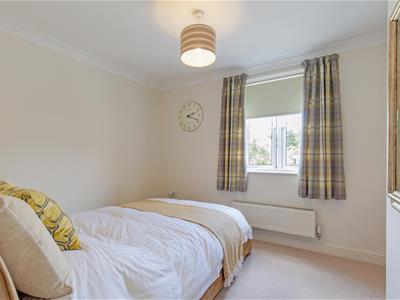 3.78m x 3.58m (12'5" x 11'9")A further front aspect double bedroom.
3.78m x 3.58m (12'5" x 11'9")A further front aspect double bedroom.
Rear Double Bedroom Four
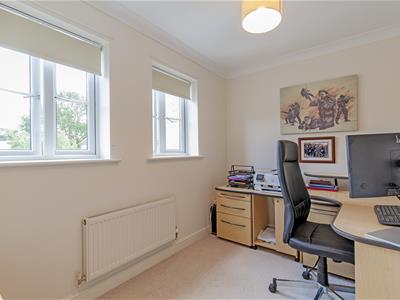 3.28m x 2.46m (10'9" x 8'1")Versatile fourth bedroom which could also be used for office/study or home working space. Enjoys views over the rear landscaped gardens.
3.28m x 2.46m (10'9" x 8'1")Versatile fourth bedroom which could also be used for office/study or home working space. Enjoys views over the rear landscaped gardens.
Exquisite Shower Room
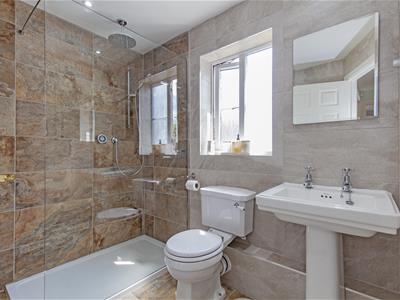 2.39m x 1.88m (7'10" x 6'2")Stunning re-fitted family shower room being fully tiled and comprising of a 3 piece suite suite which includes a double shower area with mains Aqua Lisa remote controlled smart shower. Burlington pedestal wash hand basin and low level WC. Wall mirrors and heated towel rail. Tiled floor with underfloor heating.
2.39m x 1.88m (7'10" x 6'2")Stunning re-fitted family shower room being fully tiled and comprising of a 3 piece suite suite which includes a double shower area with mains Aqua Lisa remote controlled smart shower. Burlington pedestal wash hand basin and low level WC. Wall mirrors and heated towel rail. Tiled floor with underfloor heating.
Detached Double Garage
5.56m x 5.54m (18'3" x 18'2")Having lighting, power and extremely useful loft storage space. Rear personal door into the gardens. Scope for use as home working if desired (subject to consents)
Outside
Front driveway provides ample car parking spaces for several vehicles or camper van if required and leads to the DETACHED OUBLE GARAGE. Open plan lawns and pathway to the front entrance.
Sun Blessed fully enclosed low maintenance rear landscaped garden with an impressive, meticulously laid, delicate cobble block patio having an inset feature artificial turf circle. Substantially fenced boundaries with low level sleeper edged planting/flower boxes. Enviable corner Pergola sun terrace area with impressive Wisteria. Outside lighting. Fabulous outside setting which creates a charming ambience and retreat for family and social enjoyment/entertaining.
Energy Efficiency and Environmental Impact

Although these particulars are thought to be materially correct their accuracy cannot be guaranteed and they do not form part of any contract.
Property data and search facilities supplied by www.vebra.com
