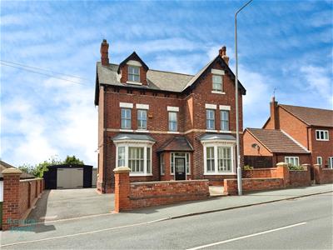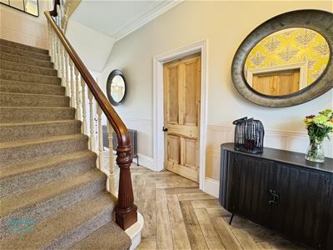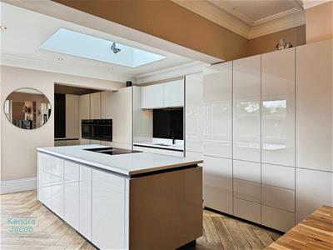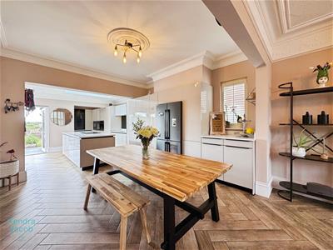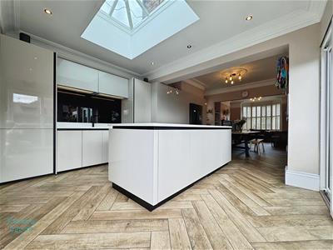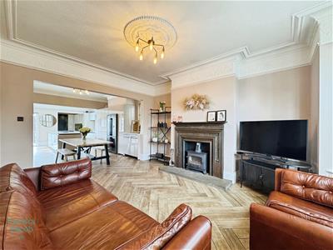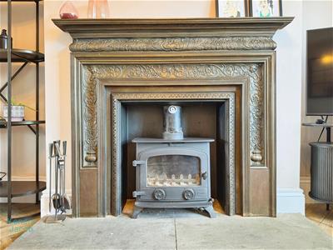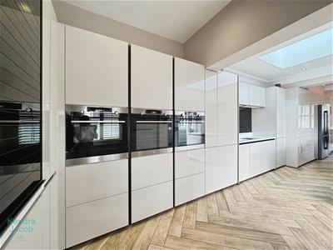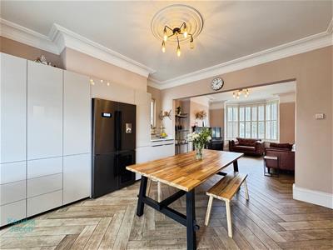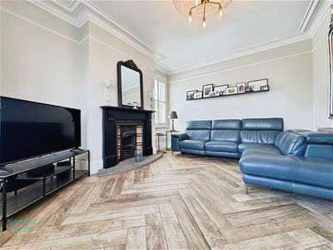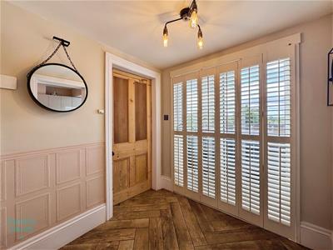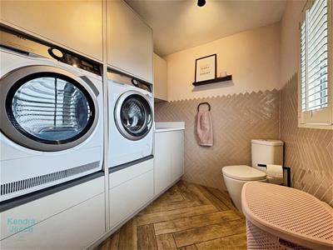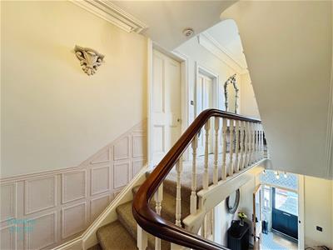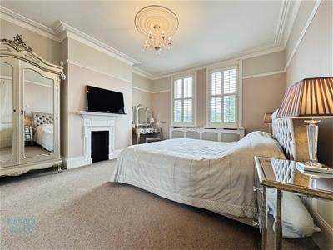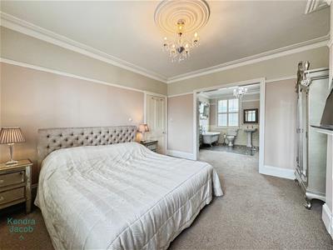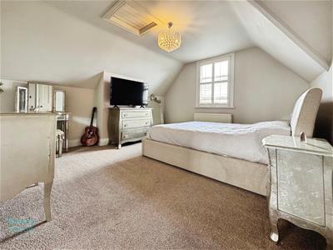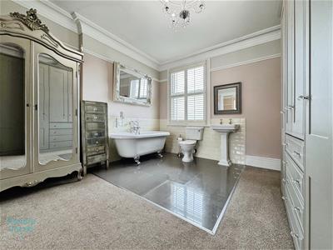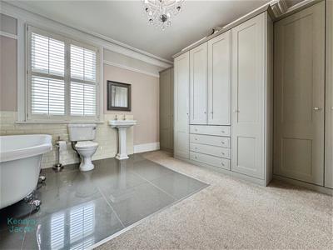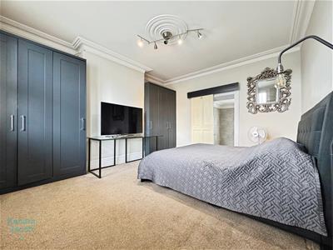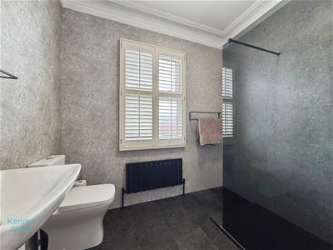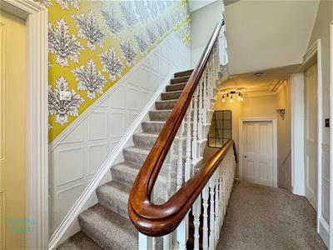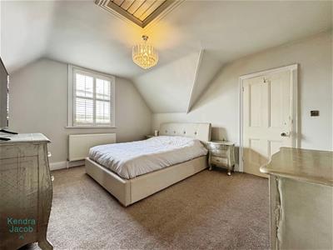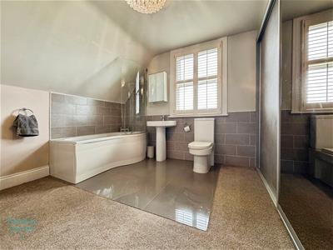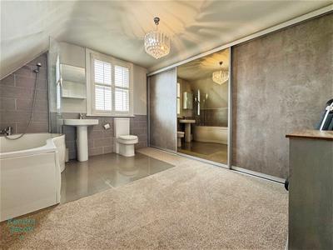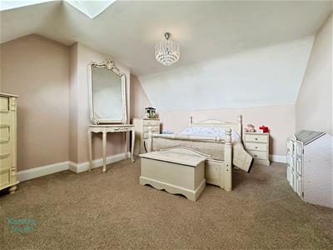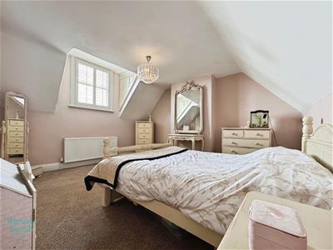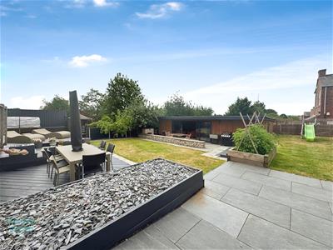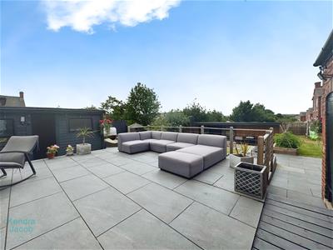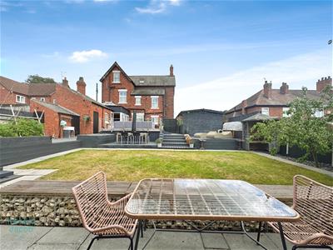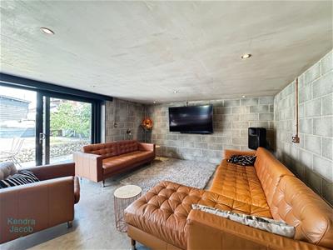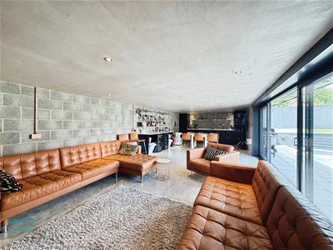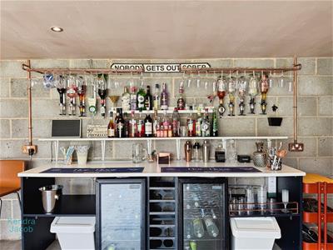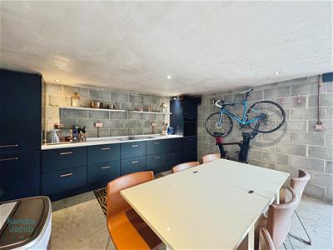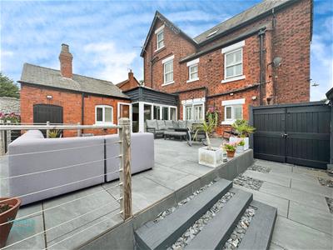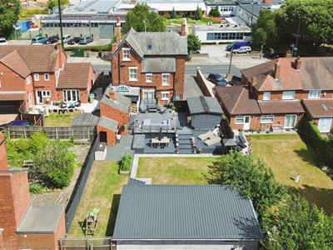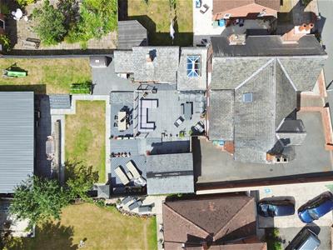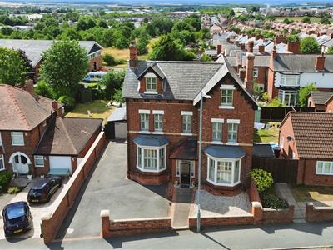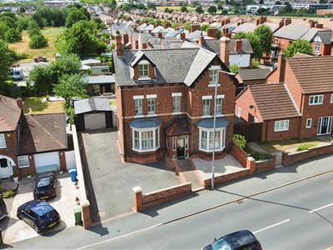J B S Estates
Six Oaks Grove, Retford
Nottingham
DN22 0RJ
Carlton Road, Worksop
Guide price £500,000 Sold (STC)
4 Bedroom House - Detached
- Traditional four-bedroom detached family home full of charm and original period features
- Spacious open-plan kitchen, dining and living area with central island and lantern ceiling
- Elegant front sitting room with sash bay windows, shutters, and a feature open fireplace
- Luxurious principal suite with freestanding bath, fitted wardrobes, and stylish en-suite
- Two further double bedrooms with modern en-suite bathrooms
- Versatile third-floor accommodation with additional bedroom and full bathroom suite
- Beautifully appointed throughout with original coving, picture rails, and spindle staircase
- Large rear garden with raised patios, lawn, and balustrades
- Detached entertainment room/bar, ideal for hosting and family gatherings
- Located near Worksop train station, historic town centre, Worksop College, schools & amenities
****** GUIDE PRICE £500,000 - £550,000 ******
NO ONWARDS CHAIN! An exceptional four-bedroom detached family home, steeped in character and brimming with original period features. This beautifully presented property offers a perfect blend of traditional elegance and contemporary living, boasting spacious, well-appointed interiors across four floors.
Highlights include a welcoming entrance porch and hallway with original coving and spindle staircase, a charming front sitting room with a feature open fireplace, a versatile cellar, and a superb open-plan kitchen/living/dining space complete with lantern ceiling and French doors leading out to an impressive south-facing garden.
Upstairs, the principal bedroom benefits from a luxurious en-suite bathroom, while all bedrooms are generously proportioned and finished to a high standard, including further en-suites. The third floor adds further flexibility with two more double bedrooms and a stylish bathroom suite.
Externally, the property enjoys an tarmac driveway with edged block paving, a detached garage, and a stunning landscaped garden with multiple seating areas, outdoor storage, and a fully equipped entertainment room — ideal for modern family life and entertaining.
Perfectly located in a sought-after area close to Worksop train station, the historic Worksop town centre, Worksop College, well-regarded schools, and a range of supermarkets, this traditional family home offers not only space and style but also exceptional convenience.
ENTRANCE PORCH
A welcoming front-facing entrance door opens into a charming entrance porch, featuring side and front-facing timber double-glazed sash windows. The space is finished with elegant tiled flooring and leads through an original period door into the striking entrance hallway.
ENTRANCE HALLWAY
Beautifully appointed and full of period charm, the entrance hall boasts a stunning spindle staircase sweeping up to the first and second floors. Original decorative coving lines the ceiling, complemented by a cast-iron style central heating radiator. A rear-facing UPVC double-glazed window with bespoke shutters allows natural light to flood in. The hallway benefits from a stylish tiled, wood-effect floor and gives access to the cellar, utility room/WC, open-plan kitchen/living/dining space, and a separate sitting room.
SITTING ROOM
A delightfully characterful sitting room with a large front-facing timber sash bay window complete with fitted shutters, as well as an additional side-facing sash window. Period detailing includes original ceiling coving, a picture rail, and a cast-iron effect radiator. The room is finished with wood-effect tiled flooring and centres around a magnificent open fireplace with a cast-iron insert, tiled surround, and stone hearth.
UTILITY ROOM/DOWNSTAIRS WC
A highly functional utility space featuring a range of wall and base units with complementary quartz-worktops and a stainless steel sink with mixer tap. There’s space and plumbing for freestanding appliances such as a washing machine and tumble dryer. A low flush WC, part-tiled walls, wood-effect tiled flooring, vertical central heating radiator and an obscured rear-facing UPVC double-glazed window with fitted shutters complete the room.
CELLAR
Currently used for storage, the cellar is well-equipped with power and lighting, offering excellent additional space.
OPEN PLAN KITCHEN/LIVING/DINING ROOM
A true statement of style, the open-plan kitchen is fitted with an extensive array of contemporary wall and base units, complemented by quartz worktops and a stainless steel sink with mixer tap. Features include two built-in fan-assisted electric ovens, an integrated microwave, space for an American-style fridge-freezer, and a central island with induction hob and integrated dishwasher.
A striking lantern roof light and recessed ceiling spotlights provide abundant natural light. Original coving continues throughout, with UPVC sliding French doors opening onto a raised patio seating area and a further rear-facing entrance door. The tiled, wood-effect flooring seamlessly flows into the dining and living areas.
The dining room is finished with original ceiling coving, a decorative ceiling rose, and a side-facing UPVC double-glazed window with fitted shutters. The adjacent living area enjoys front-facing timber sash windows with shutters, original coving, a picture rail, a cast-iron effect radiator and a beautiful cast-iron fireplace with a stone hearth and multi-fuel log burner.
FIRST FLOOR LANDING
Elegantly designed with spindle balustrading, original coving, ceiling roses, and front-facing timber sash windows with fitted shutters. A large walk-in cupboard provides excellent storage, with a rear-facing obscure-glazed sash window. Access to two bedrooms is provided.
PRINCIPAL BEDROOM SUITE
An opulent principal bedroom boasting two front-facing timber sash windows with fitted shutters, original coving, a picture rail, a decorative cast-iron fireplace, and a central heating radiator. An open-plan arch leads into a luxurious en-suite bathroom.
EN-SUITE BATHROOM
A beautifully styled en-suite featuring a freestanding claw-foot bath with shower mixer tap, pedestal hand basin, and a low flush WC. Finished with tiled splashbacks, partial tiled flooring, original ceiling coving, picture rail, and fitted wardrobes spanning one wall. A rear-facing UPVC sash window with shutters completes the space.
BEDROOM TWO
A generous double bedroom with two front-facing timber sash windows and fitted shutters, original coving, a central heating radiator, and high-quality fitted wardrobes along one wall. A door and steps lead down into a private en-suite shower room.
EN-SUITE SHOWER ROOM
A stylish, contemporary suite comprising a double walk-in shower with rainfall showerhead and handheld attachment, pedestal hand basin, low flush WC, and mermaid-style splashbacks. Features include a modern tile-effect floor, a central heating radiator, coving to the ceiling, and a rear-facing UPVC sash window with fitted shutters.
SECOND FLOOR LANDING
With elegant spindle balustrading, a velux rear-facing window, central heating radiator, and access to two further double bedrooms, one of which includes a full en-suite bathroom.
BEDROOM THREE
A spacious third bedroom with a front-facing timber sash window, fitted shutters, central heating radiator, and direct access to a full en-suite bathroom.
EN-SUITE BATHROOM (FORMER BEDROOM)
Previously used as a bedroom, this elegant en-suite has been transformed into a luxury bathroom. Features include a P-shaped bath with shower mixer tap and glass screen, pedestal hand basin, low flush WC, bespoke fitted wardrobes, and partial wall and floor tiling. A rear-facing obscure UPVC sash window with shutters and a central heating radiator complete the suite.
BEDROOM FOUR
A charming fourth double bedroom with timber double-glazed sash windows, fitted shutters and a central heating radiator.
EXTERIOR
The property boasts excellent curb appeal with a walled front garden and a large tarmac driveway with edged block paving providing ample off-street parking, leading to a detached garage and gated side access.
To the rear, a larger-than-average, private garden offers multiple raised patio seating areas with balustrading, lawned sections with planted borders, external storage, a WC, and a separate detached entertainment room.
ENTERTAINMENT ROOM
This versatile space is ideal for entertaining, featuring a fitted bar area, two wine fridges, fitted electric oven, fridge freezer, dishwasher, and stainless steel sink with mixer tap. A combination of base and wall-mounted units with complementary worktops, brushed concrete flooring, recessed lighting, and UPVC double-glazed sliding doors make this a stylish, functional space for hosting guests.
DETACHED GARAGE
With wooden double doors, side entrance door, power and light
Energy Efficiency and Environmental Impact

Although these particulars are thought to be materially correct their accuracy cannot be guaranteed and they do not form part of any contract.
Property data and search facilities supplied by www.vebra.com
