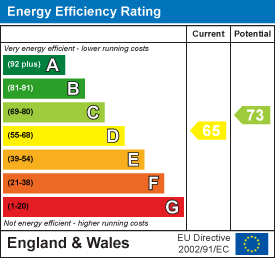
48b Church Drive
Orton Waterville
Peterbrough
PE2 5HE
Crabapple Green, Orton Wistow, Peterborough
Offers in the region of £425,000 Sold (STC)
4 Bedroom House - Detached
- Four Bedroom Detached House
- Quiet Cul-De-Sac Location
- Sort After Residential Area
- Lounge, Dining Room & Kitchen/Diner
- Family Room, Utility Room, Downstairs Cloakroom
- En-Suite Shower Room to Bedroom One
- Upstairs Family Bathroom
- Off-Road Parking/Integral Single Garage
- Good Size Private Rear Garden
- Vacant Possession/No Forward Chain
A Four Bedroom Detached House. Lounge. Dining Room. Kitchen/Diner. Utility Room. Family Room. Downstairs Cloakroom. Upstairs Family Bathroom. En-Suite Shower Room. Integral Garage. Off-Road Parking. Good Size Rear Garden. Sought After Location. Quiet Cul-De-Sac. **Vacant Possession/No Forward Chain**
A spacious detached house located in a quiet cul-de-sac Crabapple Green, in a sort after residential area of Orton Wistow.
This property comprises of;
Ground Floor- entrance hall with understairs cupboard, lounge, dining room with double doors to the garden, kitchen/diner, utility room, family room and downstairs cloakroom.
First Floor- landing, four bedrooms, built in cupboards to eves. en-suite shower room to bedroom one, family bathroom.
Outside- driveway to the front providing off-road parking leading to integral single garage. Side access to the rear, enclosed garden. Mainly laid to grass with mature shrubs and bushes.
Offered with vacant possession and no forward chain.
This property is within walking distance of the local amenities & Ferry Meadows country park, also close to major transport links.
Tenure: Freehold
Council Tax Band: E
Ground Floor
Entrance Hall
Dining Room
4.08m x 3.50m (13'4" x 11'5")
Lounge
6.55m x 3.53m (21'5" x 11'6")
Kitchen/Diner
4.75m x 3.09m (15'7" x 10'1")
Family Room
4.88m x 2,57m (16'0" x 6'6",187'0")
Utility Room
3.61m max x 2.79m max (11'10" max x 9'1" max)
Downstairs Cloakroom
1.66m x 1.31m (5'5" x 4'3")
Landing
Bedroom One
5.18m max x 4.28m max (16'11" max x 14'0" max)
En-Suite Shower Room
2.05m x 1.96m max (6'8" x 6'5" max)
Bedroom Two
4.24m max x 2.90m max (13'10" max x 9'6" max)
Bedroom Three
2.73m max x 2.51m max (8'11" max x 8'2" max)
Bedroom Four
2.50m max x 2.21m max (8'2" max x 7'3" max)
Bathroom
2.36m max x 1.66m max (7'8" max x 5'5" max)
Energy Efficiency and Environmental Impact

Although these particulars are thought to be materially correct their accuracy cannot be guaranteed and they do not form part of any contract.
Property data and search facilities supplied by www.vebra.com

















