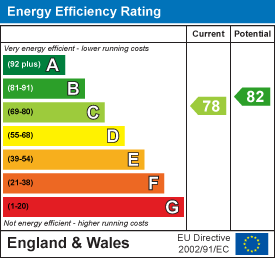
3 Vision Park
Queens Hills
Norwich
NR8 5HD
Peter Pulling Drive, Costessey, Norwich
Price Guide £260,000 Sold (STC)
3 Bedroom House - Semi-Detached
- Three Double Bedrooms
- Semi Detached
- Carport
- Enclosed Garden
- Downstairs WC
- Ensuite
- No Chain
- Call To View
*PRICE GUIDE £260,000 - £270,000* Welcome to the sought-after development of Queens Hills in Costessey, Norwich, this well presented link detached family home is an ideal choice for those seeking a comfortable and convenient living space. With no chain attached, this property is ready for immediate occupancy, making your move as seamless as possible.
Upon entering, you are greeted by a welcoming entrance hall that leads to a well-appointed sitting/dining room, perfect for family gatherings or entertaining guests. The ground floor also features a modern fitted kitchen, designed for both functionality and style, along with a convenient WC.
As you ascend to the first floor, you will find the charming continuation of the half-panelled walls that add character to the home. The principal bedroom boasts an ensuite providing a private retreat, while two additional bedrooms offer ample space for family or guests. The family bathroom is well-equipped, ensuring comfort for all.
Outside, the property is set back from the road, featuring a driveway that leads to an integral carport, providing secure parking for one vehicle. The lawned rear garden is enclosed, creating a safe and inviting space for children to play or for summer barbecues with friends and family.
This home is ideally located near local schools and shops, with a retail park just a mile away. Excellent road links to the A47, as well as proximity to the hospital and university, make this property not only a lovely home but also a practical choice for modern living. Don’t miss the opportunity to make this delightful house your new home.
Entrance Hall
Sealed unit double glazed door to the front, under stairs cupboard, radiator, tiled flooring. stairs to the first floor, part panelled walls, doors to the kitchen, wc and the sitting/dining room.
WC
WC, wash hand basin, radiator, extractor fan, vinyl flooring.
Sitting Room/Dining Room
4.72m x 3.48m (15'6 x 11'5)Sealed unit double glazed window patio doors to the garden, radiator.
Kitchen
2.97m x 2.59m (9'9 x 8'6)Sealed unit double glazed window front, fitted with a range of wall and base units, work surfaces, stainless steel sink/ drainer, gas hob, oven and cooker hood, integrated washing machine, dishwasher and fridge/ freezer, boiler, radiator, tiled flooring.
Landing
Loft access, half panelled walls, doors to all bedrooms and the bathroom.
Principal Bedroom
5.23m x 2.79m (17'2 x 9'2)Sealed unit double glazed windows to the front and rear. Radiator and door to the ensuite.
Ensuite
Sealed unit double glazed window to the rear, shower cubicle, WC, wash hand basin, extractor fan, radiator, part tiled walls.
Bedroom Two
4.78m max x 3.15m max (15'8 max x 10'4 max)Two sealed unit double glazed windows to the front, radiator.
Bedroom Three
3.43m x 2.36m (11'3 x 7'9)Sealed unit double glazed windows to the front, radiator.
Bathroom
Bath with mixer taps with shower over, WC, wash hand basin, radiator, extractor fan, part tiled walls.
Outside
To the front of the property there is a small garden with path to the entrance and driveway leading to integral car port with gated entrance to the rear garden. The rear garden is enclosed, mainly laid to lawn with patio area and has a sunny aspect.
Energy Efficiency and Environmental Impact

Although these particulars are thought to be materially correct their accuracy cannot be guaranteed and they do not form part of any contract.
Property data and search facilities supplied by www.vebra.com














