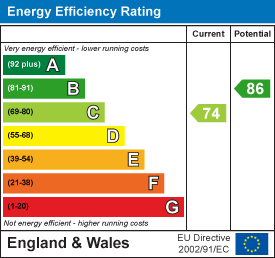West Midlands House
Gipsy Lane
Willenhall
West Midlands
WV13 2HA
Booths Lane, Birmingham
£1,250 p.c.m. To Let
3 Bedroom House - Semi-Detached
Redstones are pleased to offer this semi detached family home situated in the popular location of Great Barr. Briefly comprising entrance hallway, lounge, modern kitchen, three bedrooms, separate WC, family bathroom and rear garden This property has been recently refurbished to a high standard and further benefits from off road parking, double glazing and gas central heating. Located close to local schools, shops, amenities, and excellent transport links including the A34, M6, and routes into Birmingham City Centre, this home offers both convenience and comfort. EPC Rating C
Fore
Having block paved driveway for two cars, side gate, boundary fencing and UPVC door leading to
Entrance Hallway
 Having parquet flooring, radiator, ceiling light points and doors leading off to
Having parquet flooring, radiator, ceiling light points and doors leading off to
Storage Cupboard
Having ceiling light point and housing meters.
Lounge
 6.456 x 3.616 (21'2" x 11'10")Having parquet flooring, ceiling light points, 2 x radiators, double glazed window to fore and sliding double glazed patio doors leading to rear garden.
6.456 x 3.616 (21'2" x 11'10")Having parquet flooring, ceiling light points, 2 x radiators, double glazed window to fore and sliding double glazed patio doors leading to rear garden.
Kitchen
 4.814 x 2.724 (15'9" x 8'11")Having wood look vinyl cushion flooring, wall and base units, role top work top. stainless steel sink drainer with mixer tap over, double glazed window to rear, 1 x radiator splashback tiling, ceiling light point, 2 x enclosed storage cupboards, inbuilt extractor hood, 4 ring ceramic hob, integrated oven, fridge freezer, microwave, dryer and dishwasher. There is use of a free standing washing machine, however this will not be maintained by the landlord. Side door leading to rear garden.
4.814 x 2.724 (15'9" x 8'11")Having wood look vinyl cushion flooring, wall and base units, role top work top. stainless steel sink drainer with mixer tap over, double glazed window to rear, 1 x radiator splashback tiling, ceiling light point, 2 x enclosed storage cupboards, inbuilt extractor hood, 4 ring ceramic hob, integrated oven, fridge freezer, microwave, dryer and dishwasher. There is use of a free standing washing machine, however this will not be maintained by the landlord. Side door leading to rear garden.
Stairs and Landing
 Having grey carpet, ceiling light point and doors leading off to...
Having grey carpet, ceiling light point and doors leading off to...
Bedroom One
 4.281 x 3.098 (14'0" x 10'1")Having carpet, ceiling light point, radiator, enclosed storage cupboard and double glazed window to fore with wood venetian blinds.
4.281 x 3.098 (14'0" x 10'1")Having carpet, ceiling light point, radiator, enclosed storage cupboard and double glazed window to fore with wood venetian blinds.
Bedroom Two
 3.837 x 2.382 (12'7" x 7'9")Having carpet, ceiling light point, radiator, enclosed storage cupboard and double glazed window to fore with wood venetian blinds.
3.837 x 2.382 (12'7" x 7'9")Having carpet, ceiling light point, radiator, enclosed storage cupboard and double glazed window to fore with wood venetian blinds.
Bedroom Three
 3.066 x 2.115 (10'0" x 6'11")Having carpet, ceiling light point, radiator and double glazed window to rear.
3.066 x 2.115 (10'0" x 6'11")Having carpet, ceiling light point, radiator and double glazed window to rear.
Toilet
 1.733 x 0.821 (5'8" x 2'8")Having vinyl cushion flooring, low flush wc, ceiling light point and obscure double glazed window to fore.
1.733 x 0.821 (5'8" x 2'8")Having vinyl cushion flooring, low flush wc, ceiling light point and obscure double glazed window to fore.
Bathroom
 2.497 x 1.467 (8'2" x 4'9")Having vinyl cushion flooring, wash hand basin with mixer tap over, panel bath with mixer tap over, wall mounted thermostatic shower, wall mounted shower screen, part tiled walls, wall mounted heated towel rail, wall mounted light up mirror, double glazed obscure window to rear and ceiling light point.
2.497 x 1.467 (8'2" x 4'9")Having vinyl cushion flooring, wash hand basin with mixer tap over, panel bath with mixer tap over, wall mounted thermostatic shower, wall mounted shower screen, part tiled walls, wall mounted heated towel rail, wall mounted light up mirror, double glazed obscure window to rear and ceiling light point.
Rear Garden
 Having block paves patio area, lawn area, boundary fencing and door leading to...
Having block paves patio area, lawn area, boundary fencing and door leading to...
Garage
Brick built for storage use only. The garage has NO access for a vehicle.
Energy Efficiency and Environmental Impact

Although these particulars are thought to be materially correct their accuracy cannot be guaranteed and they do not form part of any contract.
Property data and search facilities supplied by www.vebra.com














