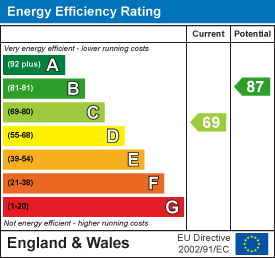.png)
25 Stubbington Green
Fareham
PO14 2JY
Gaylyn Way, Fareham
£339,950
3 Bedroom House - Semi-Detached
- Spacious Three Bedroom Semi Detached
- Refitted Kitchen/Diner To Rear
- Lounge to Front
- Cul-De-Sac Location
- Garage and Driveway
- West Facing Rear Garden
- Short Chain Ahead
- Viewing Reccommended
- Four Piece Bathroom Suite
- Vieiwng Reccommended
This deceptiveley spacious three bedroom semi detached house has been greatly improved by the current seller who has been in residence here for over twenty years. The accommodation consists of entrance hallway, lounge to front, refitted kitchen/breakfast room overlooking the rear garden, a bathroom with a four piece suite and three well proportioned bedrooms. There is a single garage and driveway situated at the rear of the property. Offered with a very short chain ahead please call Chambers to arrange a viewing.
Entrance Hall
Accessed via a recently refitted composite door, stairs to first floor landing, wood laminate flooring, door to lounge, radiator
Lounge
4.57 x 4.51 (14'11" x 14'9")UPVC double glazed bow window to front elevation, access to understairs storage cupboard housing combi boiler, two radiators, door to:
Refitted Kitchen/Breakfast
5.50 x 3.49 (18'0" x 11'5")Double glazed window and door to rear garden, additional French doors to rear garden. Refitted with a comprehensive range of wall and base cupboard/drawer units, inset sink unit with mixer tap, integrated appliances including an eye level oven, four burner gas hob with chimney hood over, space for fridge freezer, plumbing for washing machine, space for table and chairs, vertical radiator. laminate flooring, inset spotlights to ceiling.
First floor Landing
Access to partly boarded loft space with fitted ladder and light, doors to three bedrooms and family bathroom, access to shelved airing cupboard.
Bedroom One
4.07 x 2.61 (13'4" x 8'6")UPVC double glazed window to front elevation, radiator.
Bedroom Two
3.38 x 2.78 (11'1" x 9'1")UPVC double glazed window to rear elevation, radiator.
Bedroom Three
2.86 x 1.78 (9'4" x 5'10")UPVC Double glazed window to front elevation, access to storage cupboard, radiator.
Family Bathroom
Fitted with a white four pice suite compriising of panlel bath with mixer tap, seperate shower cubicle, vanity corner wash hand basin, WC, white towel heater, Double glazed window to side and rear elevations, half tiled walls.
Single Garage
5.12 x 2.53 (16'9" x 8'3" )Situated at the rear of the property, with up and over door, power and light, personal door to garden and driveway.
Rear Garden
Area immediatley behind house laid to decking, raised vegetable patch, area laid to lawn, wall and fence enclosed, outside tap, rear pedestrian access gate. This garden offers a favourable South/West facing aspect.
Front Garden
Area laid to lawn with pathway to front door, side pedestrian access gate.
Disclaimer
These particulars are believed to be correct and have been verified by, or on behalf of, our Vendor. Any interested parties will need to satisfy themselves as to their accuracy and any other matter regarding the Property, its location and proximity to other features or facilities which are of specific importance to them. Distances, measurements and areas are only approximate. Unless otherwise stated, fixtures, contents and fittings are not included in the sale. Prospective purchasers are advised to commission a full inspection and structural survey of the Property before deciding to proceed with a purchase.
Gaylyn Way
Traditional construction under a tiled roof.
All mains services connected.
Council tax band C
Broadband: According to Ofcom Ultrafast broadband is available, however you must make your own enquiries.
Mobile Coverage: According to Ofcom EE,Three,O2 and Vodafone offer Likely or Limited service, however you must make your own enquiries.
Parking: Driveway
Energy Efficiency and Environmental Impact

Although these particulars are thought to be materially correct their accuracy cannot be guaranteed and they do not form part of any contract.
Property data and search facilities supplied by www.vebra.com











