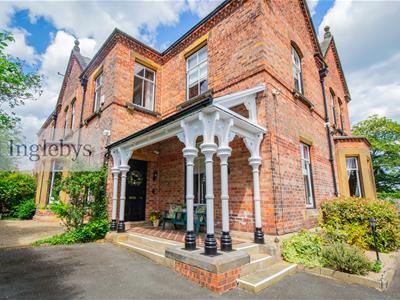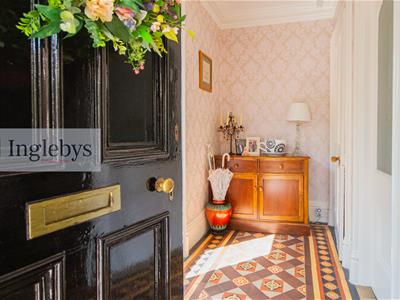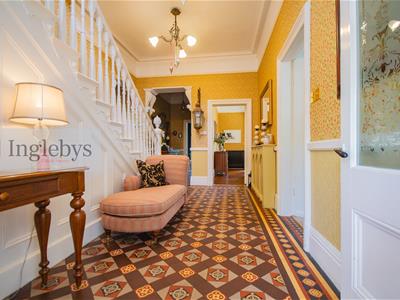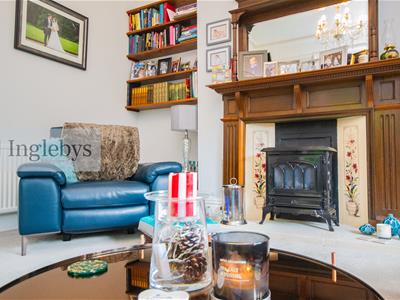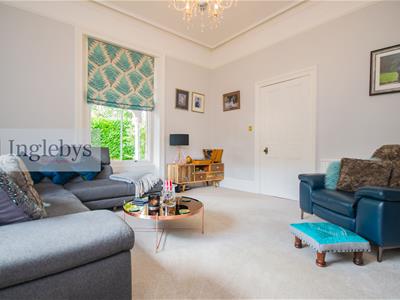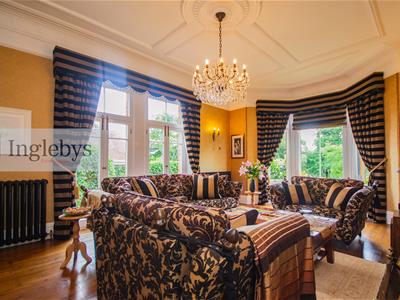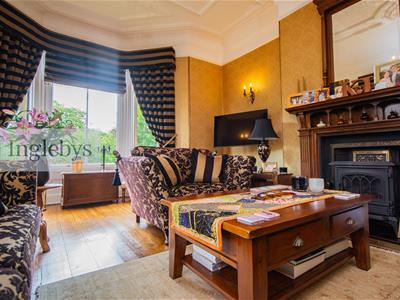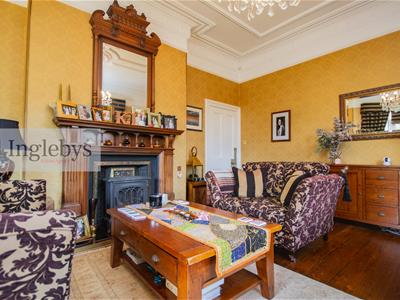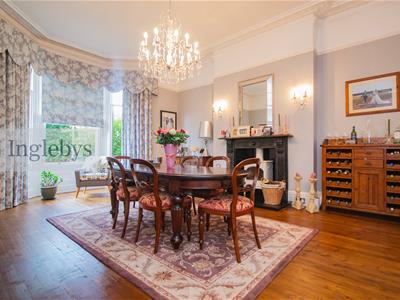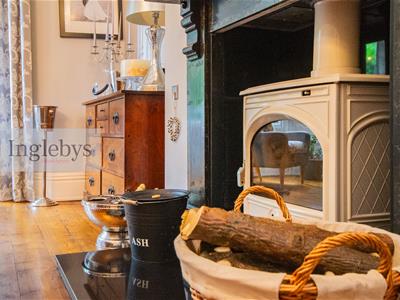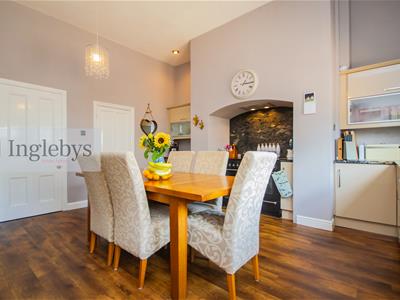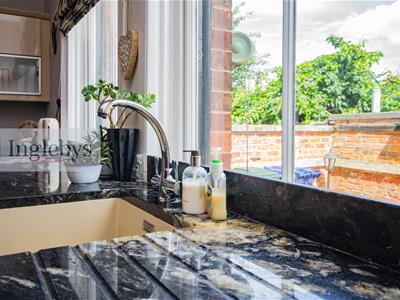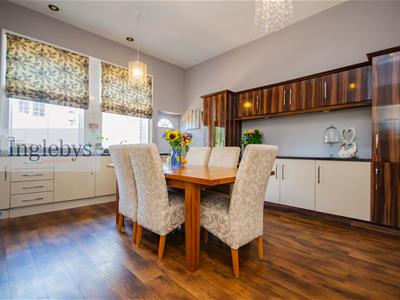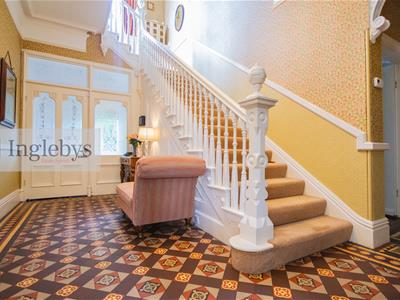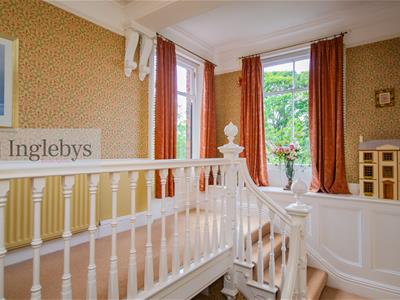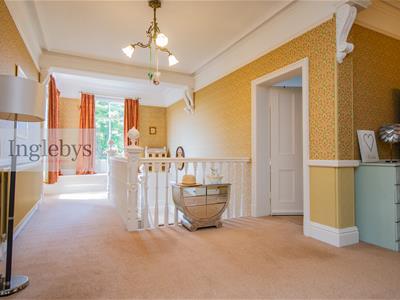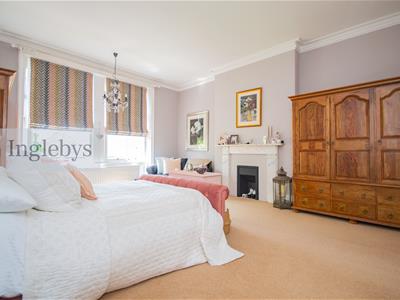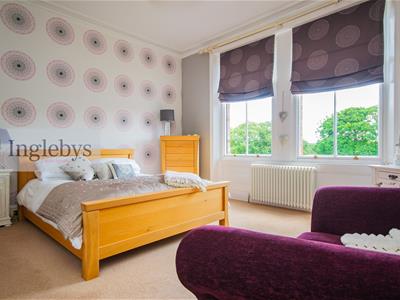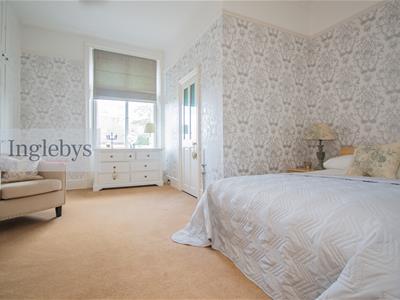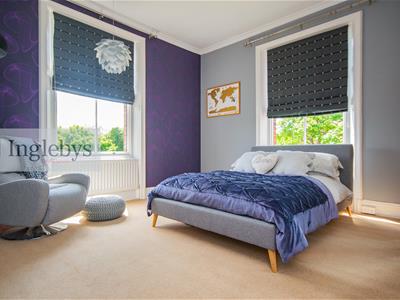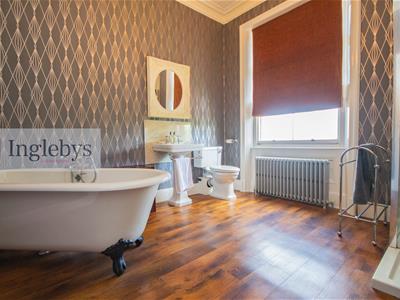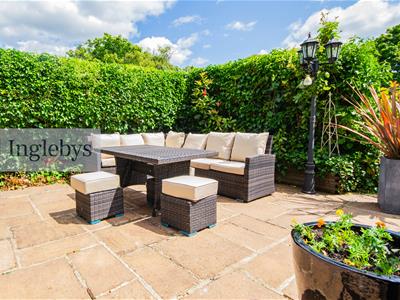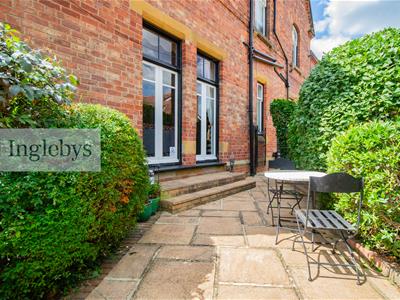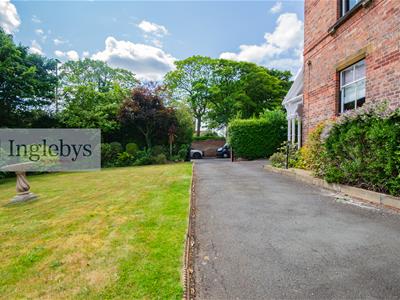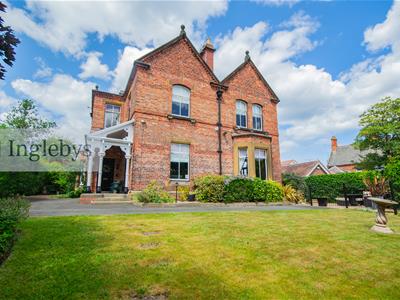Inglebys Estate Agents
4A Station Street
Saltburn-By-The-Sea
North Yorkshire
TS12 1AE
Glenholme, Albion Terrace, Saltburn-By-The-Sea
£775,000 Sold
4 Bedroom House - Semi-Detached
- A Simply Stunning 4-Bedroom Semi-Detached Residence
- Boasting Many Victorian Features Throughout
- Beautifully Maintained Victorian Mosaic Tiled Floors
- 3x Reception Rooms to the Ground-Floor
- 4x Double Bedrooms to the First Floor
- Off-Street Parking for Multiple Cars via Driveway & Garage
- Ample Garden Spaces
- A Unique Family Home
- Early Viewing is Strongly Advised
Simply stunning. Introducing Glenholme. A beautiful 4-bedroom Victorian semi-detached residence, boasting original features, spacious family accommodation, ample garden space & off-street parking.
Tenure: Freehold.
Council Tax: Redcar & Cleveland Borough Council. Band-G.
EPC Rating: Awaiting New Certificate.
Entrance Vestibule
Solid wood door to the front aspect. Victorian mosaic tile floor. Under-stairs storage cupboard. Sash window to the front aspect. Wooden door & glazed side panels opening to the Hall.
Hall
Showcasing a beautifully maintained Victorian mosaic tiled floor, with staircase leading to the first floor. Victorian corbel arches. Radiator. Coving.
Living Room
5.92m x 4.85m (19'5" x 15'10")Vaulted paneled ceiling. Hardwood flooring. Coving & ceiling cornice. Picture rail. Sash bay window to the front aspect with twin wooden double doors opening to the side elevation. Wood paneling. Fireplace with electric stove-effect fire. Radiator.
Snug
4.73m x 4.47m (15'6" x 14'7")Sash windows to the front & side aspects. Carpeted. Coving & picture rail. Fireplace with tiled hearth & wooden surround. Radiator.
Kitchen
4.85m x 4.77m (15'10" x 15'7")A two-tone fitted kitchen with a range of wall, base & drawer units. Granite worktops incorporating Belfast sink with drainer grooves & mixer tap & matching upstands. Rangemaster cooker within the chimney breast. Extractor hood. Integrated fridge, freezer, wine cooler & dishwasher. LED downlighting. 2x sash windows & door to the rear aspect. Hardwood flooring. Pantry. Radiator.
Dining Room
5.32m x 4.72m (17'5" x 15'5")Fireplace with multi-fuel stove. Large sash bay window to the side aspect. Hardwood floor. Coving & picture rail. Storage cupboard. Radiator.
Ground-Floor W/C
1.79m x 1.65m (5'10" x 5'4")Sash window to the side aspect. Low-level W/C. Pedestal hand basin. Tiled floor.
First Floor
Landing
Open landing area with Victorian corbel arches, sash windows to the front & side aspects. Carpeted. Radiator. Wood paneling.
Bedroom One
5.50m x 5.08m (18'0" x 16'7")2x sash windows to the side aspect. Fireplace. Coving. Carpeted. Radiator.
Bedroom Two
4.49m x 3.48m (14'8" x 11'5")2x sash windows to the front aspect. Carpeted. Coving. Wood paneling. Radiator.
Bedroom Three
4.84m x 4.36m (15'10" x 14'3")Sash window to the rear aspect with views over the Town, and sea & clifftops in the distance. Carpeted. Fitted wardrobes within the chimney alcoves. Carpeted. Radiator. Access to the En-Suite.
Bedroom Three En-Suite.
2.56m x 1.66m (8'4" x 5'5")Walk-in corner shower cubicle. Low-level W/C. Hand basin with vanity unit. Vinyl flooring. Radiator.
Bedroom Four
4.73m x 4.449m (15'6" x 14'7")Sash windows to the front & side aspects. Carpeted. Coving. Radiator.
Family Bathroom
3.48m x 3.26m (11'5" x 10'8")Walk-in double shower cubicle. Freestanding rolltop bath with shower attachment. Low-level W/C. Pedestal hand basin. Hardwood flooring. Sash window to the rear aspect. Radiator. Coving. Chrome heated towel rail.
External
Front Elevation
Private driveway offering secure parking for 3+ vehicles. Garden area laid to lawn with stepping-stone pathway leading to the front entrance and garage. Garage accessed via Albion Terrace, with 'Up & Over' door.
Side Elevation
Private, paved patio / outdoor seating area with pathway leading to the rear courtyard.
Rear Elevation
Enclosed paved courtyard.
Disclaimer
Please note that all measurements contained in these particulars are for guidance purposes only and should not be relied upon for ordering carpets, furniture, etc. Anyone requiring more accurate measurements may do so by arrangement with our office.
Our description of any appliances and / or services (including any central heating system, alarm systems, etc.) should not be taken as any guarantee that these are in working order. The buyer is therefore advised to obtain verification from their solicitor, surveyor or other qualified persons to check the appliances / services before entering into any commitment.
The tenure details and information supplied within the marketing descriptions above are supplied to us by the vendors. This information should not be relied upon for legal purposes and should be verified by a competent / qualified person prior to entering into any commitment.
Although these particulars are thought to be materially correct their accuracy cannot be guaranteed and they do not form part of any contract.
Property data and search facilities supplied by www.vebra.com
