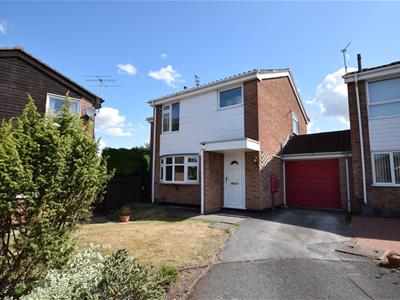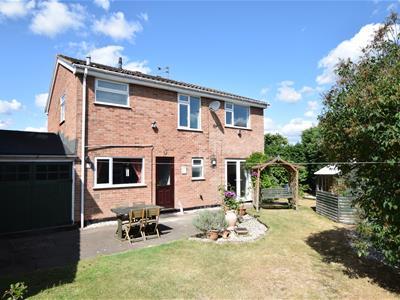Fletcher and Company (Smartmove Derbyshire Ltd T/A)
Tel: 01283 241 500
3 The Boardwalk
Mercia Marina
Findern Lane
Willington
DE65 6DW
Pinfold Close, Repton, Derbyshire
Offers Around £335,000
4 Bedroom House - Detached
- No Upward Chain
- Porch & Fitted Guest Cloakroom
- Spacious Lounge, Separate Dining Room & Study Area
- Fitted Kitchen
- Four First Floor Bedrooms & Bathroom
- Double Glazed & Gas Central Heated
- Private Rear Garden
- Driveway & Garage
- Highly Desirable Village Location
- Close to Excellent Amenities & Transport Links
A well-positioned, four bedroom, link detached residence occupying a quiet cul-de-sac location in highly desirable Repton.
This is a realistically priced, four bedroom, link detached residence occupying a quiet cul-de-sac location on Pinfold Close in Repton. The property is sold with the benefit of no upper chain and is double glazed and gas central heated with porch, lounge, dining room, study area, breakfast kitchen and fitted guest cloakroom. The first floor landing leads to four bedrooms and a bathroom. The property is tucked away in a quiet cul-de-sac, set back behind a lawned fore-garden with adjacent driveway and garage. To the rear of the property is a private, mainly lawned garden with patio area.
The Location
Repton is a very popular South Derbyshire village famous for its public school. Other amenities include Springfield primary school, St Wystan’s primary school, selection of shops and restaurants/pubs. Neighbouring Willington combines to offer a further range of amenities including train station and canal side walks. The property is convenient for Derby and Burton upon Trent.
Accommodation
Ground Floor
Porch
1.83 x 1.34 (6'0" x 4'4")A UPVC double glazed entrance door provides access to porch.
Spacious Lounge
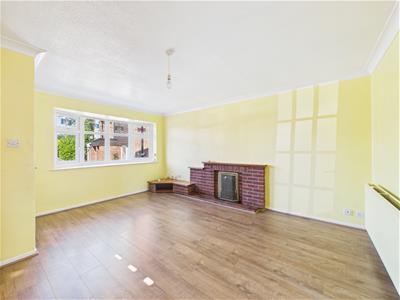 4.57 x 4.10 (14'11" x 13'5")Featuring a fireplace with brick surround and tiled hearth with living flame fitted gas fire, central heating radiator, TV aerial point, decorative coving, double glazed window to front and staircase to first floor.
4.57 x 4.10 (14'11" x 13'5")Featuring a fireplace with brick surround and tiled hearth with living flame fitted gas fire, central heating radiator, TV aerial point, decorative coving, double glazed window to front and staircase to first floor.
Breakfast Kitchen
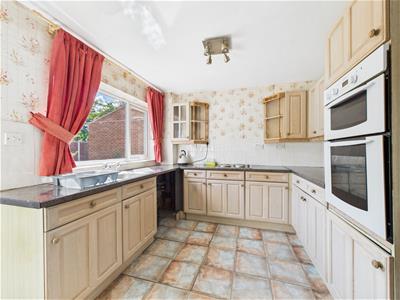 3.40 x 2.88 (11'1" x 9'5")Comprising granite effect worktops with tiled surrounds, inset stainless steel sink unit, fitted base cupboards and drawers, complementary wall mounted cupboards, inset four plate electric hob, built-in double oven, central heating radiator, appliance space suitable for washing machine and double glazed window to rear with matching door.
3.40 x 2.88 (11'1" x 9'5")Comprising granite effect worktops with tiled surrounds, inset stainless steel sink unit, fitted base cupboards and drawers, complementary wall mounted cupboards, inset four plate electric hob, built-in double oven, central heating radiator, appliance space suitable for washing machine and double glazed window to rear with matching door.
Dining Room
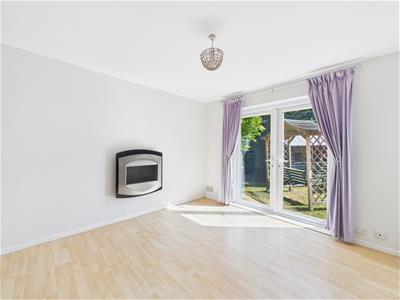 3.37 x 3.32 (11'0" x 10'10")With central heating radiator, wall mounted gas fire, double glazed French doors to garden, bifold doors to study area and double glazed window to front.
3.37 x 3.32 (11'0" x 10'10")With central heating radiator, wall mounted gas fire, double glazed French doors to garden, bifold doors to study area and double glazed window to front.
Study Area
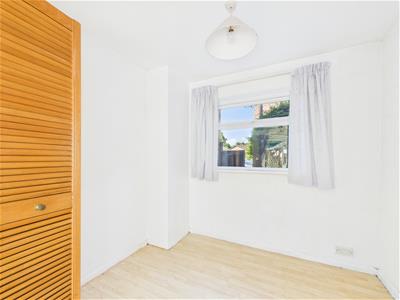 2.47 x 1.98 (8'1" x 6'5")With double glazed window to rear.
2.47 x 1.98 (8'1" x 6'5")With double glazed window to rear.
Fitted Guest Cloakroom
1.77 x 1.54 (5'9" x 5'0")Appointed with a low flush WC, wash handbasin and double glazed window to rear.
First Floor Landing
2.90 x 1.84 (9'6" x 6'0")With airing cupboard housing the gas fired boiler, additional built-in storage, double glazed window and access to loft space.
Bedroom One
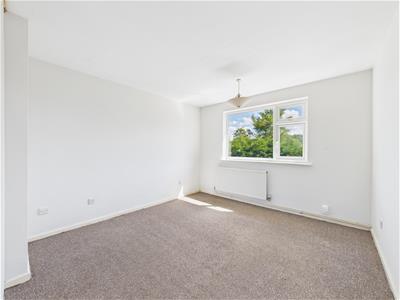 5.48 x 3.32 (17'11" x 10'10")Having a central heating radiator, built-in wardrobes and double glazed windows to both front and rear.
5.48 x 3.32 (17'11" x 10'10")Having a central heating radiator, built-in wardrobes and double glazed windows to both front and rear.
Bedroom Two
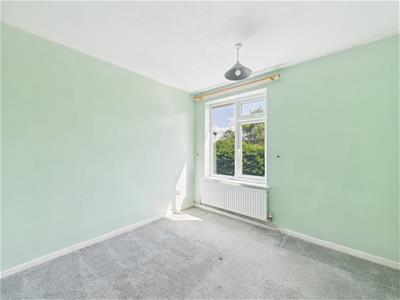 2.96 x 2.86 (9'8" x 9'4")With central heating radiator, built-in wardrobe and double glazed window to rear.
2.96 x 2.86 (9'8" x 9'4")With central heating radiator, built-in wardrobe and double glazed window to rear.
Bedroom Three
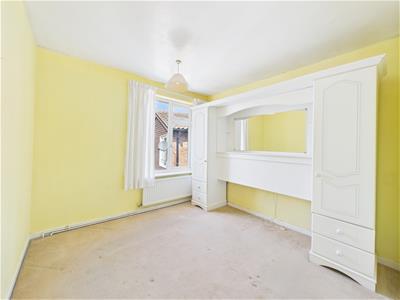 2.92 x 2.83 (9'6" x 9'3")Having a central heating radiator and double glazed window to front.
2.92 x 2.83 (9'6" x 9'3")Having a central heating radiator and double glazed window to front.
Bedroom Four
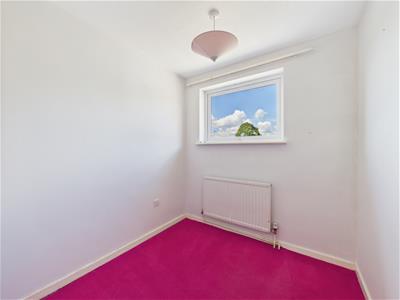 2.96 x 2.13 (9'8" x 6'11")With central heating radiator, over stairs storage cupboard and double glazed window to front.
2.96 x 2.13 (9'8" x 6'11")With central heating radiator, over stairs storage cupboard and double glazed window to front.
Bathroom
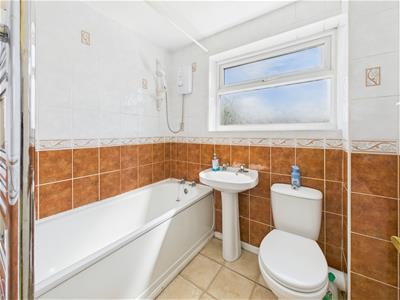 2.14 x 1.67 (7'0" x 5'5")Tiled with a white suite comprising low flush WC, pedestal wash handbasin, panelled bath with Mira shower over, chrome towel radiator, central heating radiator and double glazed window to rear.
2.14 x 1.67 (7'0" x 5'5")Tiled with a white suite comprising low flush WC, pedestal wash handbasin, panelled bath with Mira shower over, chrome towel radiator, central heating radiator and double glazed window to rear.
Outside
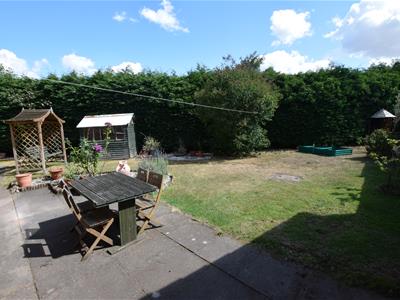 Set back behind a lawned fore-garden with tarmac driveway providing off-road parking and access to an attached garage. To the rear of the property is a very pleasant garden featuring patio, shaped lawn and gravelled borders bounded by timber fencing and hedging. There is access to the front down the side of the property.
Set back behind a lawned fore-garden with tarmac driveway providing off-road parking and access to an attached garage. To the rear of the property is a very pleasant garden featuring patio, shaped lawn and gravelled borders bounded by timber fencing and hedging. There is access to the front down the side of the property.
Council Tax Band D
Energy Efficiency and Environmental Impact
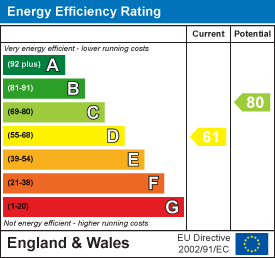
Although these particulars are thought to be materially correct their accuracy cannot be guaranteed and they do not form part of any contract.
Property data and search facilities supplied by www.vebra.com
