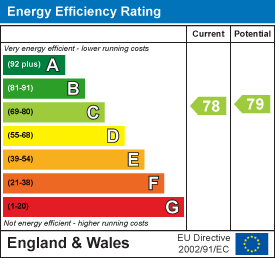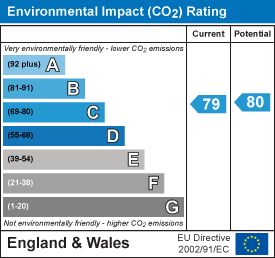
23 High Street
Rothwell
Northants
NN14 6AD
Copelands Road, Desborough
£310,000 Sold (STC)
3 Bedroom House - Detached
- 3 Double Bedrooms
- Detached Family House
- Good Sized enclosed rear garden
- Triple Glazing to Windows
- Two separate reception rooms
- NO CHAIN
- Off road parking for 3 cars
**IN PERSON AND VIDEO VIEWINGS AVAILABLE OF PROPERTY **Offered with NO CHAIN and situated at the end of a popular cul-de-sac is this impressive 3 double bedroom detached family home. This larger than average property (for it's house type) offers a full width lounge to the rear, an 18ft extended kitchen / breakfast room and boasts a ensuite to the master room and a 4 piece family bathroom. Outside there is a block paved driveway for 3 cars plus a good size private enclosed rear garden. Viewing is strongly recommended.
Entrance Hall
Enter via double glazed door to side, panelled doors to Cloakroom/Wc, Kitchen/Dining Room, storage cupboard and opening into Lounge/Sitting Room, stair case raising to first floor landing, ceramic tiled flooring and double panelled radiator
Cloakroom/WC
Obscured double glazed window to side, low level WC, pedestal wash hand basin, tiling to water sensitive areas. Continuation of ceramic tiled flooring
Lounge/Sitting Room
5.22m x 3.98m (17'1" x 13'0")Having triple glazed window to rear with double glazed French doors to rear offering outlook and access to rear garden, laminated wood block style flooring and double panelled radiator
Kitchen/Dining Room
5.03m x 2.22m (16'6" x 7'3")Having triple glazed window to front and side, Range of refitted high and base level cupboard units with complimentary wood block effect work tops to include breakfast bar area and seating. Stainless steel sink and half drainer. integrated appliances to include electric oven, gas hob with stainless steel extractor fan and Built in washer / dryer, dishwasher , continuation of ceramic tiled flooring continuing through to dining area having two double panelled radiators
Landing
Having obscured double glazed window to side, panelled doors to Three Bedrooms and Bathroom, loft access.
Bedroom One
3.4m x 3.98m (11'1" x 13'0")Having two triple glazed windows to front with two radiators under, panelled door to En-Suite.
En - Suite
Having obscured triple glazed window to side, three piece suite comprising shower cubicle, low level Wc and pedestal wash hand basin, tiling to walls and ceramic tiled floor and chrome heated towel rail/radiator
Bedroom Two
2.67m x 3.22m (8'9" x 10'6")Having triple glazed window to rear with double panelled radiator under
Bedroom Three
3.23m x 2.46m (10'7" x 8'0")Having triple glazed window to rear with double panelled radiator under.
Bathroom
Having obscured triple glazed window to side. Four piece suite comprising of panel bath. Low level WC, double shower cubicle. and pedestal wash hand basin. tiling to walls, Heated chrome towel rail/radiator. Inset spotlights to ceiling. Ceramic tiled flooring.
Outside Front
The front of the property offers hard standing block paved driveway providing off road parking for several vehicles, leading to entrance door and side of the property and rear garden
Outside Rear
The rear garden is larger than average with immediate patio area stepping onto mainly laid to lawn garden , and is enclosed with wooden fence perimeters.
Energy Efficiency and Environmental Impact


Although these particulars are thought to be materially correct their accuracy cannot be guaranteed and they do not form part of any contract.
Property data and search facilities supplied by www.vebra.com




















