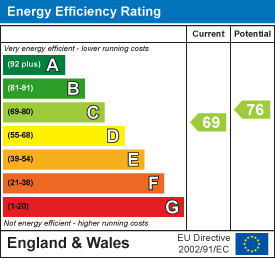.png)
Middleton South, Wagonway Drive
Great Park
Newcastle upon Tyne
NE13 9BJ
Danby Gardens, Heaton, NE6
Offers Over £160,000 Sold (STC)
3 Bedroom Flat
- THREE BEDROOM FLAT
- WELL-MAINTAINED
- GROUND LEVEL
- SPACIOUS LOUNGE
- MODERN KITCHEN
- FAMILY BATHROOM
Three-bedroom ground-level flat located on Danby Gardens in Newcastle Upon Tyne.
This well-maintained flat features a spacious lounge, a modern kitchen equipped with ample storage and work surfaces, and a family bathroom. All three bedrooms are well-proportioned, offering comfortable accommodation ideal for family living.
The property is situated in a popular residential area with convenient access to local shops, amenities, and well-regarded schools. Excellent transport links are available nearby, including easy access to bus routes and Metro services, providing straightforward connections to Newcastle City Centre and surrounding areas.
The internal accommodation comprises: an entrance hallway with a storage cupboard to the right. The hallway leads to three well-proportioned bedrooms, two of which are located to the front of the property.
The bedroom to the rear features a bay window. The hallway and bedrooms are carpeted, adding comfort throughout these areas. The hallway also leads to a spacious lounge area featuring wooden floors and French doors opening out onto the rear garden. The lounge leads into a modern kitchen where the wooden flooring continues, with integral appliances and floor and wall units providing ample storage and work surface space. The kitchen leads into a family bathroom with a bath and overhead shower, WC, and washbasin. The family bathroom has wooden floors and partially tiled walls.
Tenure
The agent understands the property to be leasehold. However, this should be confirmed with a licenced legal representative. The flat informs part of a peppercorn lease arrangement. Where the ground floor own the freehold to the flat upstairs and upstairs owns the freehold to the ground floor flat on a zero rent basis
Council Tax Band A
Hallway
Bedroom
2.62m x 3.30m (8'7" x 10'10")Measurements taken from widest points.
Bedroom
3.44m x 5.24m (11'3" x 17'2")Measurements taken from widest points.
Bedroom
2.23m x 3.01m (7'4" x 9'11")Measurements taken from widest points.
Lounge
4.15m x 4.33m (13'7" x 14'2")Measurements taken from widest points.
Kitchen
2.08m x 3.33m (6'10" x 10'11")Measurements taken from widest points.
Bathroom
2.73m x 1.63m (8'11" x 5'4")Measurements taken from widest points.
Disclaimer
The information provided about this property does not constitute or form part of an offer or contract, nor may be it be regarded as representations. All interested parties must verify accuracy and your solicitor must verify tenure/lease information, fixtures & fittings and, where the property has been extended/converted, planning/building regulation consents. All dimensions are approximate and quoted for guidance only as are floor plans which are not to scale and their accuracy cannot be confirmed. Reference to appliances and/or services does not imply that they are necessarily in working order or fit for the purpose.
Energy Efficiency and Environmental Impact

Although these particulars are thought to be materially correct their accuracy cannot be guaranteed and they do not form part of any contract.
Property data and search facilities supplied by www.vebra.com















