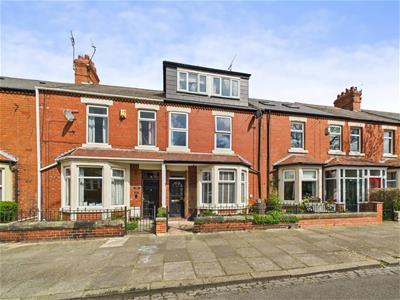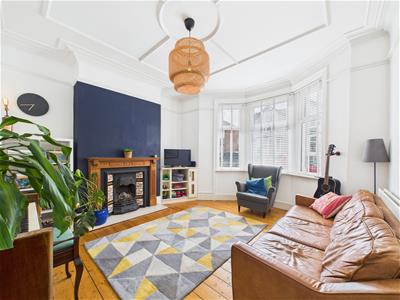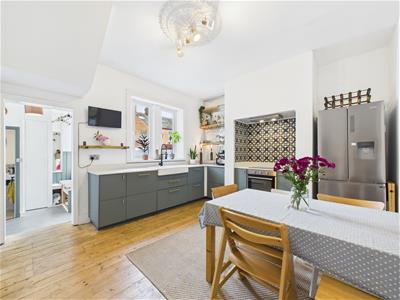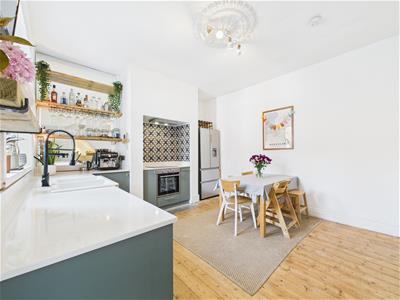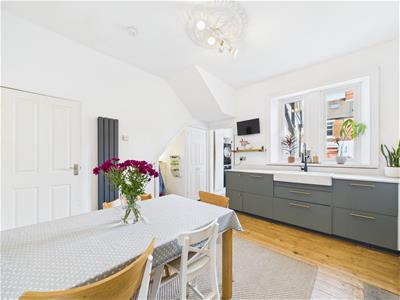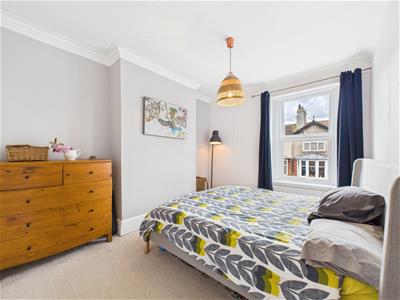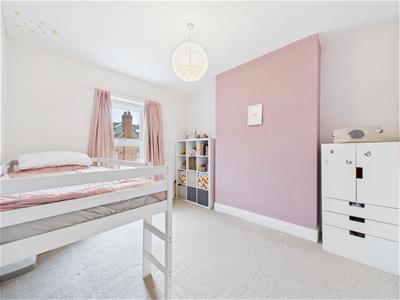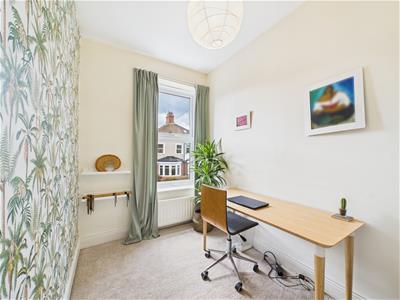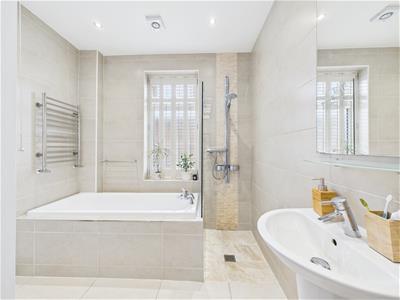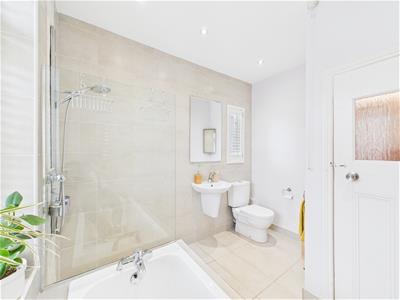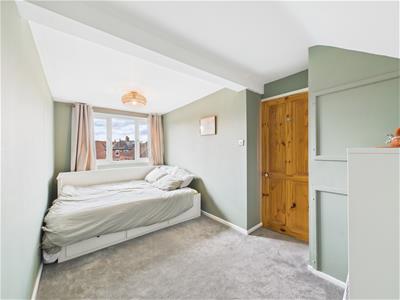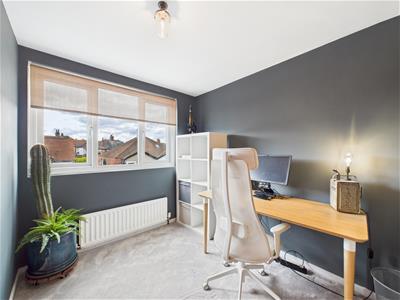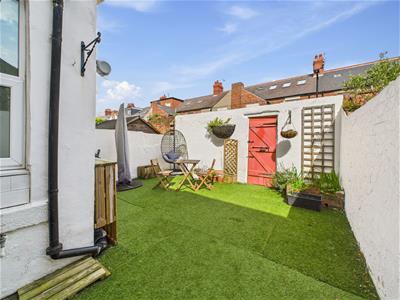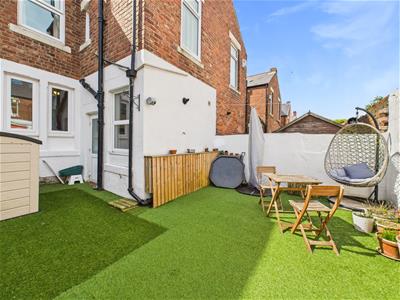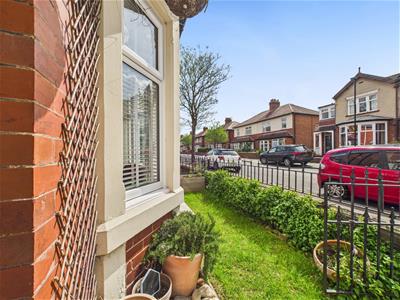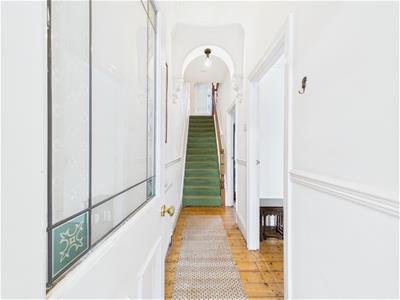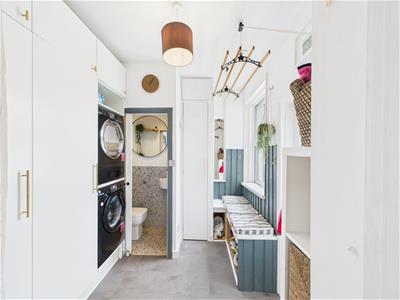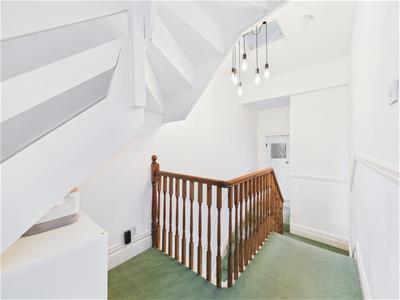
11 Front Street
Tynemouth
Tyne & Wear
NE30 4RG
Kenilworth Road, Monkseaton
Price Guide £399,950 Sold (STC)
5 Bedroom House - Mid Terrace
- FIVE GOOD SIZED BEDROOMS
- MID TERRACED PERIOD FAMILY HOME
- PRIVATE REAR YARD AND TOWN GARDEN TO THE FRONT
- HIGHLY SOUGHT AFTER AREA
- POSITIONED OVER THREE FLOORS
- CONTEMPORARY KITCHEN DINER WITH ACCESS TO A CONVENIENT UTILITY/WC
- THOUGHTFULLY DESIGNED BATHROOM WITH PLANTATION SHUTTERS
- PERIOD TOUCHES THROUGHOUT
- WALKING DISTANCE OF MONKSEATON METRO STATION AND OTHER TRANSPORT LINKS
- CLOSE PROXIMITY TO VARIOUS LOCAL AMENITIES, SCHOOLS AND PARKS
SUBSTANTIAL FIVE BEDROOM MID TERRACED PROPERTY SET OVER THREE FLOORS, POSITIONED WITHIN THE HEART OF MONKSEATON
Brannen & Partners are delighted to welcome to the market this impressive five bedroom period property, ideally situated in the heart of Monkseaton. Boasting generous sized accommodation incorporating five bedrooms set over three floors, whilst the period features including high ceilings and decorative coving, complete externally with a private rear yard and small town garden to the front.
Briefly comprising: Welcoming entrance vestibule leading to a generous sized hallway, giving access to all principal rooms of the ground floor and stairs to the first floor.
Positioned to the front, the living room is a bright and airy space housing a large bay window. Furnished with various period touches such as exposed original floorboards, ornate ceiling cornicing and feature fireplace with decorative insert.
Progressing into the rear of the home, the ample contemporary kitchen diner presents a variety of fitted sleek base units, framed with granite worktops. Integrated appliances include a Belfast style sink, hob, oven, extractor and dishwasher, in addition to space for an American style fridge freezer. Complete with integral storage including fitted under stair cupboards, a doorway leads on to the convenient utility space. Featuring further integral storage, designated space and fittings for appliances and access to the rear yard, the utility space also incorporates a WC.
Upon the first floor, a split level landing leads to the first three bedrooms and family bathroom, as well as stairs to the second floor. Both first and second bedrooms are generous doubles, whilst the third bedroom is currently utilised as a home office. Situated to the rear of the first storey, the thoughtfully designed family bathroom presents an L shaped layout, furnished with an integral bath, separate walk in shower, wall mounted wash basin and WC. Complete with under floor heating and plantation shutters, the finishing touches create an element of luxury.
Up to the second floor, sits the final two bedrooms. Similarly to the first floor, the fourth bedroom is expansive, whilst the fifth bedroom offers a versatile space currently used as a second home office.
Externally to the rear is a pleasant private yard, laid with artificial lawn housing underlay, ideal for family life. Amply sized, the space can accommodate a variety of needs, with additional access to the rear lane. To the front, a lawned town garden is positioned perfectly with a southerly aspect to enjoy the sun.
Monkseaton is a popular coastal town with highly regarded schools at all levels. There are excellent transport links including the metro as well as excellent road links in to the city centre. The property is within easy reach of Whitley Bay centre with its array of shops, cafes and restaurants.
Entrance Vestibule
1.24 x 1.00 (4'0" x 3'3")
Hallway
3.37 x 0.97 (11'0" x 3'2")
Living Room
3.61 x 4.06 (11'10" x 13'3")
Kitchen Diner
3.83 x 4.06 (12'6" x 13'3")
Utility Room
1.81 x 2.42 (5'11" x 7'11")
WC
0.79 x 1.11 (2'7" x 3'7")
First Floor Landing
3.49 x 1.97 (11'5" x 6'5")
Bedroom One
3.92 x 3.16 (12'10" x 10'4")
Bedroom Two
3.73 x 3.18 (12'2" x 10'5")
Bedroom Three
2.91 x 1.93 (9'6" x 6'3")
Bathroom
2.81 x 2.47 (9'2" x 8'1")
Second Floor Landing
1.07 x 0.88 (3'6" x 2'10")
Bedroom Four
4.55 x 2.30 (14'11" x 7'6")
Bedroom Five
2.77 x 2.32 (9'1" x 7'7")
Rear Yard & Front Garden
Tenure
Freehold
Energy Efficiency and Environmental Impact

Although these particulars are thought to be materially correct their accuracy cannot be guaranteed and they do not form part of any contract.
Property data and search facilities supplied by www.vebra.com
