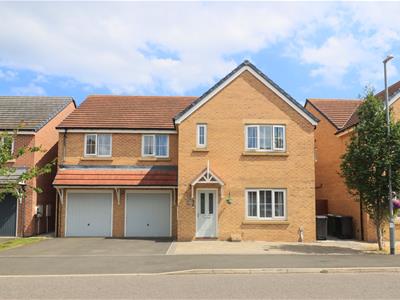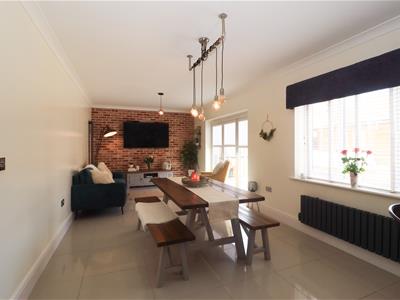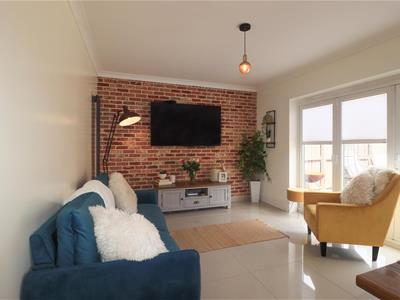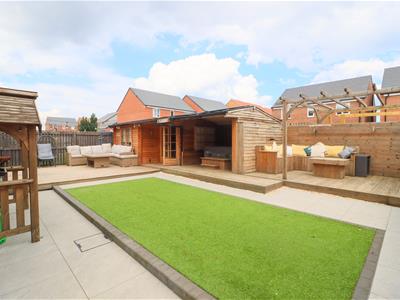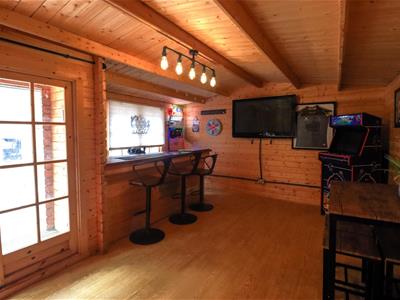
25 Sanderson Arcade
Morpeth
NE61 1NS
Belfry Close, Ashington
Asking Price £375,000
6 Bedroom House - Detached
- Impressive six-bedroom detached home, built in 2018
- Located in the popular residential area of Ashington
- Open-plan kitchen/dining/family room with integrated appliances
- Six well-proportioned bedrooms
- Principal bedroom with dressing area, en-suite, and walk-in wardrobe
- Landscaped rear garden with patio, decking, and artificial lawn
- Stylish garden room complete with built-in bar
- Off-street parking for multiple vehicles via driveway and double garage
Signature North East welcomes you to this impressive six-bedroom detached home, ideally located in the popular residential area of Ashington. Built in 2018, this modern family home offers spacious and versatile living. Perfectly positioned to enjoy all the fantastic local amenities Ashington has to offer, including a variety of pubs, eateries, shops, and green open spaces ideal for family days out or leisurely strolls.
Upon entering the property, you're welcomed into a generous hallway leading to a bright and airy living room, designed with entertaining in mind. This inviting space is filled with natural light from a large front-facing window. The heart of the home is the expansive open-plan kitchen, dining, and family room. Fitted with stylish wall and base units, sleek worktops, and a range of integrated appliances including a dishwasher, wine fridge, oven, and hob, the kitchen area offers both practicality and style. The open layout provides ample space for a dining table and relaxed seating area, making it a perfect setting for family life. A separate utility room and convenient WC complete the ground floor.
The first floor hosts six generously sized bedrooms, four of which are doubles, offering ample space for families of all sizes. The principal bedroom is a luxurious retreat, featuring a dressing area, walk-in wardrobe, and an en-suite. Bedrooms two and three benefit from a Jack and Jill en-suite, ideal for siblings or guests. The contemporary family bathroom includes a bathtub, walk-in shower, wash basin, and WC, offering both style and function.
Externally, the rear garden is a beautifully landscaped haven, featuring a mix of artificial lawn, patio, and a raised decking area, ideal for relaxing or entertaining. A standout feature is the stylish garden room, complete with its very own bar, creating the perfect social space. To the front, off-street parking is available for multiple vehicles via a large driveway and an attached double garage.
Living Room
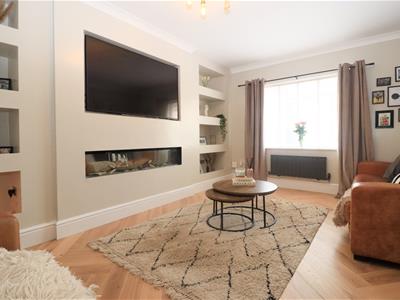 4.86 x 3.33 (15'11" x 10'11")
4.86 x 3.33 (15'11" x 10'11")
Kitchen / Dining / Family Room
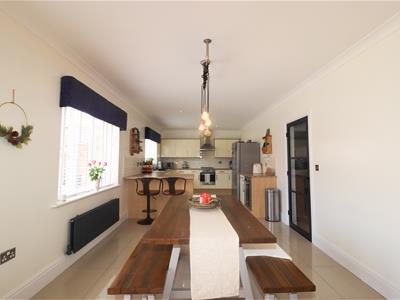 3.19 x 11.20 (10'5" x 36'8")
3.19 x 11.20 (10'5" x 36'8")
W.C
1.73 x 1.33 (5'8" x 4'4")
Utility
1.73 x 2.26 (5'8" x 7'4")
Bedroom One
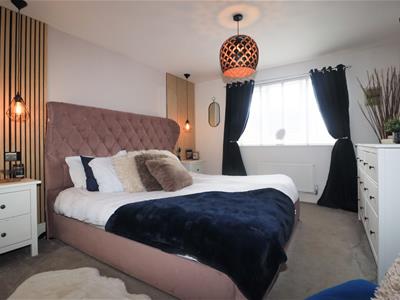 3.72 x 3.35` (12'2" x 10'11"`)
3.72 x 3.35` (12'2" x 10'11"`)
Dressing Area
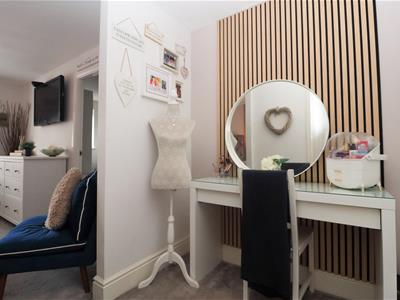 2.11 x 2.15 (6'11" x 7'0")
2.11 x 2.15 (6'11" x 7'0")
Walk-in Wardrobe
3.60 x 1.39 (11'9" x 4'6")
En-Suite
3.00 x 1.42 (9'10" x 4'7")
Bedroom Two
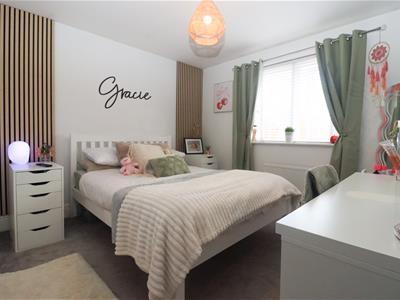 4.92 x 3.08 (16'1" x 10'1")
4.92 x 3.08 (16'1" x 10'1")
Bedroom Three
4.39 x 3.08 (14'4" x 10'1")
Jack and Jill En-Suite
2.54 x 1.79 (8'3" x 5'10")
Bedroom Four
2.71 x 3.10 (8'10" x 10'2")
Bedroom Five
2.65 x 2.90 (8'8" x 9'6")
Bedroom Six
3.49 x 2.85 (11'5" x 9'4")
Bathroom
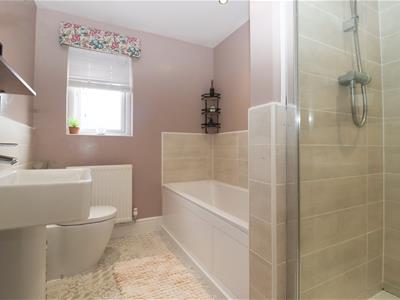 2.65 x 1.92 (8'8" x 6'3")
2.65 x 1.92 (8'8" x 6'3")
Energy Efficiency and Environmental Impact
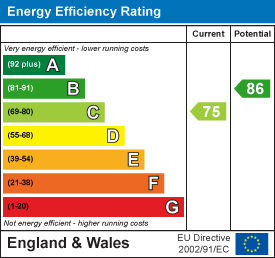
Although these particulars are thought to be materially correct their accuracy cannot be guaranteed and they do not form part of any contract.
Property data and search facilities supplied by www.vebra.com
