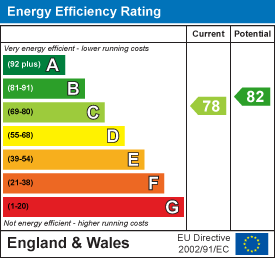
304 Caerphilly Road
Heath
Cardiff
CF14 4NS
Mostyn Square, Llanishen, Cardiff
Asking Price £395,000
3 Bedroom House - Townhouse
Positioned on a quiet square in the popular and family-friendly suburb of Llanishen, this beautifully presented three-bedroom home offers generous living space spread over three floors, with a fantastic open-plan kitchen/living/dining area and a striking rear extension that brings in plenty of natural light. Ideal for families or professionals seeking space and flexibility, the property also includes a principal suite on the top floor with its own dressing room and en suite.
The heart of the home is the sociable kitchen/living area, which flows seamlessly into the garden through wide sliding patio doors. Upstairs, there are three well-sized bedrooms across two levels, a stylish family bathroom, and excellent storage throughout. The outside space is just as appealing, with a well-kept lawn, mature borders and a garage with power and lighting. A tandem driveway comfortably parks two vehicles.
Llanishen is a sought-after district in North Cardiff, popular for its excellent schools, parks, and access to transport links. The property is within walking distance of Llanishen Leisure Centre, Rhydypennau Library and Parc Ty Glas retail park with shops including M&S, Boots and Waitrose. Llanishen train station offers regular links into Cardiff Central, and bus routes run frequently through the area, making commuting or weekend travel easy and convenient.
Entrance Hall
Entered via a composite double-glazed front door into a welcoming hallway. Features tiled flooring, radiator, staircase to the first floor, and access to the kitchen/living area and ground floor cloakroom.
Cloakroom / Utility Area
Fitted with a WC, wash hand basin with countertop, radiator, plumbing for a washing machine, part tiled walls, tiled flooring and a double-glazed obscure window to the front.
Open Plan Kitchen / Dining / Living Room
A spacious and sociable open-plan layout with an attractive rear extension.
Kitchen Area:
Double-glazed window to the front. Fitted with a range of wall and base units with worktops, a stainless steel one-and-a-half bowl sink with drainer, integrated double oven and grill, four-ring gas hob with stainless steel splashback and cooker hood, concealed gas boiler, plumbing for a dishwasher, space for a fridge/freezer, and tiled flooring. A breakfast bar provides extra surface space.
Dining & Living Area:
Bright and airy with large sliding patio doors to the rear garden, wood laminate flooring, double-glazed side windows, window to the apex, three radiators and a useful built-in storage cupb
First Floor Landing
Stairs from the ground floor with wood handrail and spindles. Radiator, airing cupboard with shelving and radiator, and staircase to the second floor.
Bedroom Two
Double-glazed windows to the rear and two radiators.
Bedroom Three
Double-glazed windows to the front and radiator.
Bathroom
Fitted with a bath and plumbed shower over with glass screen, WC, wash hand basin, radiator, part tiled walls, tiled flooring, and extractor fan.
Second Floor
Landing
Small landing with radiator and side double-glazed window providing natural light.
Bedroom One
Generous double with front-facing double-glazed window, radiator, built-in storage cupboard and access to loft space.
Dressing Room
Double-glazed skylight window to the rear, radiator and space for wardrobes and dressing furniture.
En Suite
Double-glazed rear window, corner shower with plumbed shower, WC, wash hand basin, radiator, part tiled walls and tiled flooring.
Front & Driveway
Lawned frontage with mature hedge, storm porch, paved path and cold-water tap. Tandem driveway to the side providing off-street parking for two cars and access to the garage.
Rear Garden
A delightful enclosed garden with paved patio seating area, lawn, mature trees, outside lighting, and rear access to the garage.
Garage
Single garage with manual up-and-over door, power supply, and a double-glazed rear window.
Disclaimer
Disclaimer: Property details are provided by the seller and not independently verified. Buyers should seek their own legal and survey advice. Descriptions, measurements and images are for guidance only. Marketing prices are appraisals, not formal valuations. Hern & Crabtree accepts no liability for inaccuracies or related decisions.
Please note: Buyers are required to pay a non-refundable AML administration fee of £24 inc vat, per buyer after their offer is accepted to proceed with the sale. Details can be found on our website.
Energy Efficiency and Environmental Impact

Although these particulars are thought to be materially correct their accuracy cannot be guaranteed and they do not form part of any contract.
Property data and search facilities supplied by www.vebra.com





































