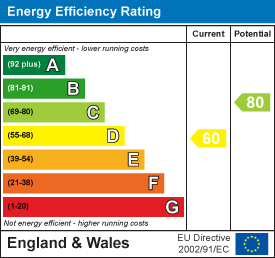
1 Old Elevet
Durham City
Durham
DH1 3HL
Phoenix Close, Langley Park, Durham
O.I.R.O £220,000
4 Bedroom House - Semi-Detached
- Four Bed Semi Detached
- Enclosed Garden with Summer House
- Popular Village Location
- En-Suite to Master
- Well Presented
- Modern Kitchen
- Ample Parking Driveway
- Good Road Links
Stunning Family or First Home ** Pleasant Position ** Enclosed Rear Garden With Summer House/Studio ** Ample Parking ** Popular Village Location ** Upvc Double Glazing & GCH ** Must Be Viewed **
This well-presented home offers thoughtfully planned accommodation throughout. The spacious entrance hall leads to a comfortable family lounge. An superb open-plan kitchen/dining area is fitted with modern wall and base units, with a selection of integral appliances. This fabulous family and entertaining space flows seamlessly out to the enclosed rear garden. Upstairs, the property boasts four bedrooms, including three generous doubles. The master bedroom benefits from a private en suite shower room, while the remaining bedrooms are served by a well-appointed family bathroom/WC.
Externally, the home features an enclosed rear garden with a detached garden room/studio (formerly the garage), ideal for a variety of uses. There is a spacious driveway providing ample off-street parking and leads to an integral garage, which benefits from a WC for added convenience.
Langley Park is a picturesque village that offers a peaceful rural setting combined with excellent access to nearby towns and cities. The village has a strong sense of community and a good selection of everyday amenities, including local shops, cafés, pubs, and a well-regarded primary school. It also caters well to families and outdoor enthusiasts, with attractions like a local adventure park, the scenic Lanchester Valley walk and cycle path, and riverside green spaces ideal for walks, picnics, and wildlife spotting. Transport links are convenient, with regular bus services and quick access to major roads, making commuting straightforward. Langley Park blends countryside charm with practical convenience, appealing to a wide range of buyers looking for a village lifestyle without isolation.
GROUND FLOOR
Hallway
Lounge
4.65m x 3.78m (15'3 x 12'5)
Kitchen Diner
4.80m x 2.46m (15'9 x 8'1)
Garage
5.77m x 4.90m (18'11 x 16'1)
FIRST FLOOR
Bedroom
3.38m x 2.67m (11'1 x 8'9)
En-Suite
Bedroom
4.11m x 2.90m (13'6 x 9'6)
Bedroom
3.10m x 2.90m (10'2 x 9'6)
Bedroom
2.54m x 1.88m (8'4 x 6'2)
Bathroom/WC
Agent Notes
Electricity Supply: Mains
Water Supply: Mains
Sewerage: Mains
Heating: Gas Central Heating
Broadband: Basic 5 Mbps, Superfast 80 Mbps, Ultrafast 10000 Mbps
Mobile Signal/Coverage: Good/Average
Tenure: Freehold
Council Tax: Durham County Council, Band B - Approx. £1,984 p.a
Energy Rating: D
Disclaimer: The preceding details have been sourced from the seller and OnTheMarket.com. Verification and clarification of this information, along with any further details concerning Material Information parts A, B & C, should be sought from a legal representative or appropriate authorities. Robinsons cannot accept liability for any information provided.
Energy Efficiency and Environmental Impact

Although these particulars are thought to be materially correct their accuracy cannot be guaranteed and they do not form part of any contract.
Property data and search facilities supplied by www.vebra.com




















