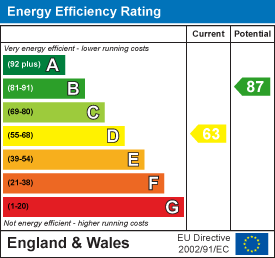
7 Blackburn Road
Accrington
Lancashire
BB5 1HF
Foxwood Chase, Accrington
Offers Over £180,000 Sold (STC)
2 Bedroom House - Semi-Detached
- Extended Semi Detached Property
- Two Bedrooms
- Three Piece Bathroom Suite
- Fitted Dining Kitchen
- Complete Blank Canvas
- Gardens to Front and Rear
- Off Road Parking
- Tenure Leasehold
- EPC Rating D
- Council Tax Band B
EXTENDED SEMI DETACHED FAMILY HOME
Situated in the charming area of Foxwood Chase, Accrington, this extended semi-detached house presents an excellent opportunity for those seeking a home that is both versatile and inviting. With two well-proportioned bedrooms, this property is perfect for small families, couples, or individuals looking for extra space.
Upon entering, you will find a spacious reception room that offers a warm welcome and a blank canvas for your personal touch. The heart of the home is undoubtedly the generous dining kitchen, which provides ample room for family meals and entertaining guests. The impressive sun room, bathed in natural light, extends the living space and offers a delightful area to relax and enjoy the views of the garden.
The property boasts a three-piece bathroom suite, ensuring convenience for all residents. Outside, you will discover well-maintained gardens to both the front and rear, providing a lovely outdoor space for gardening enthusiasts or simply enjoying the fresh air. Additionally, off-road parking is available, adding to the practicality of this delightful home.
This semi-detached property is not just a house; it is a canvas awaiting your creative vision. With its desirable location and ample living space, it is an ideal choice for anyone looking to settle in a welcoming community. Do not miss the chance to make this property your own.
Ground Floor
Entrance Porch
1.02m x 0.94m (3'4 x 3'1)UPVC double glazed front door, central heating radiator and door to reception room.
Reception Room
3.99m x 3.81m (13'1 x 12'6)UPVC double glazed window, gas central heating radiator, TV point, stairs to first floor, door to kitchen/diner and wood effect laminate flooring.
Kitchen/Dining Room
3.99m x 3.00m (13'1 x 9'10)UPVC double glazed window, double glazed door to sunroom, central heating radiator, a range of wall and base units with laminate worktops, electric oven, four ring gas hob, space and plumbing for washing machine, space for fridge and freezer, stainless steel sink with drainer and traditional taps, tiled splash backs, door to under stairs storage and tile effect flooring.
Sun Room
3.99m x 3.20m (13'1 x 10'6)UPVC double glazed windows, UPVC double glazed door to rear garden, velux window and tiled flooring.
First Floor
Landing
2.18m x 1.68m (7'2 x 5'6)UPVC double glazed window, gas central heating radiator, loft access and doors to two bedrooms and family bathroom.
Bedroom One
3.99m x 3.53m (13'1 x 11'7)UPVC double glazed window, double glazed porthole window, central heating radiator, door to storage/boiler cupboard and wood effect laminate flooring.
Bedroom Two
3.30m x 2.11m (10'10 x 6'11)UPVC double glazed window, central heating radiator and wood effect laminate flooring.
Bathroom
1.80m x 1.60m (5'11 x 5'3)UPVC double glazed frosted window, chrome heated towel rail, panel bath with mixer taps, electric feed overhead shower, pedestal wash basin, dual flush WC, fully tiled elevations and tiled flooring.
External
Front
Laid to lawn garden, mature boarders, driveway for multiple vehicles and gated access to rear.
Rear
Laid to lawn garden, mature boarders, storage shed and lovely views of the Coppice.
Agents Notes
Council Tax Band B.
Energy Efficiency and Environmental Impact

Although these particulars are thought to be materially correct their accuracy cannot be guaranteed and they do not form part of any contract.
Property data and search facilities supplied by www.vebra.com


















