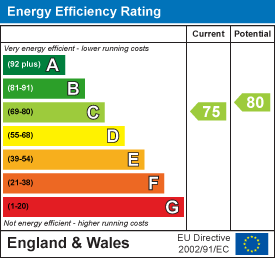
13 Crewe Road, Alsager
Stoke On Trent
Staffordshire
ST7 2EW
Woodgate Avenue, Church Lawton
£220,000 Sold (STC)
2 Bedroom Bungalow - Dormer Semi Detached
- Elevated position on a sought after residential avenue
- Versatile two bedroom semi-detached dormer bungalow
- Spacious living room and separate dining area
- Bright conservatory with garden views
- Fitted kitchen with access to the rear garden
- Ground floor bathroom for added convenience
- Ample storage including eaves and built in cupboards
- Integral garage and generous block paved driveway
- Low maintenance gardens to front and rear
- No onward chain
Occupying an elevated position on the ever popular Woodgate Avenue in Church Lawton, this generous two bedroom semi-detached dormer bungalow offers versatile and flexible living accommodation, complete with an integral garage, conservatory, and the added benefit of no onward chain.
The ground floor comprises a welcoming entrance hallway, a well proportioned living room, a ground floor bathroom, and a spacious dining room that opens into the fitted kitchen. The kitchen leads through to a bright rear conservatory, perfect for enjoying the garden outlook all year round.
Upstairs, you will find two good sized bedrooms, along with excellent storage options including a built-in cupboard and extensive eaves storage, ideal for keeping the home neat and organised.
Externally, the property offers ample off road parking via a block paved driveway, alongside a low maintenance front garden with established shrubs and planting. The rear garden is mainly paved with decorative stone areas, providing a peaceful, low maintenance space to relax and enjoy the warmer months.
Situated close to scenic canal and countryside walks, the home is ideally placed for access to the M6, A500, and A34. The amenities of Alsager town centre are nearby, with additional shopping and leisure facilities available in Kidsgrove and Newcastle-under-Lyme.
Living Room
5.18 x 3.30 (16'11" x 10'9")With double glazed bay window to the front elevation, electric fire and surround fitted carpets and radiator.
Dining Room
4.37 x 2.82 (14'4" x 9'3")With sliding doors leading to the conservatory, storage cupboard, fitted carpets and radiator.
Kitchen
3.12 x 2.72 (10'2" x 8'11")With double glazed window to the rear elevation and door leading to the conservatory a range of matching wall and base units with work surfaces over, inset sink and drainer, wall mounted double electric oven, induction hob with extractor fan over and tiled flooring.
Bathroom
With double glazed window to the front elevation, wash hand basin with storage underneath, panelled bath and shower attachment, w.c., tiled flooring and radiator.
Conservatory
4.67 x 2.34 (15'3" x 7'8")With double glazed windows and doors leading to the garage and rear garden and tiled flooring.
Bedroom One
3.94 x 3.30 (12'11" x 10'9")With double glazed window to the rear elevation, eaves storage, fitted carpets and radiator.
Bedroom Two
3.94 x 1.96 (12'11" x 6'5")With double glazed window to the side elevation, eaves storage, fitted carpets and radiator.
NB: Tenure
We have been advised that the property tenure is FREEHOLD, we would advise any potential purchasers to confirm this with a conveyancer prior to exchange of contracts.
Council Tax Band
The council tax band for this property is C.
NB: Copyright
The copyright of all details, photographs and floorplans remain the possession of Stephenson Browne.
Energy Efficiency and Environmental Impact

Although these particulars are thought to be materially correct their accuracy cannot be guaranteed and they do not form part of any contract.
Property data and search facilities supplied by www.vebra.com










