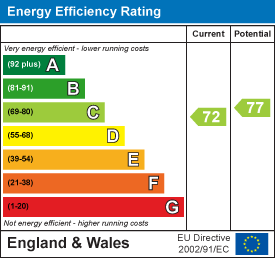
Fox Cottage
Digbeth Street
Stow-on-the-Wold
Gloucestershire
GL54 1BN
Mount Pleasant Close, Stow-on-the-Wold
Guide Price £475,000 Sold (STC)
4 Bedroom House - Semi-Detached
- Semi-Detached House
- 4 Bedrooms
- 5th Bedroom or Study
- Paved Rear Garden with raised borders
- Off road parking
- WIthin walking distance to the Square
A comfortable 4 bedroom house on the outskirts of Stow-on-the-Wold, with off road parking.
Description
The Rowans is an attractive, semi-detached chalet style house constructed of reconstituted Cotswold stone under a concrete tiled roof. There are three dormer windows set within the front roofline together with a large dormer window with a flat roof in the rear roof line. A single storey porch of matching reconstituted Cotswold stone under a flat roof has been added to the front elevation.
The accommodation is beautifully presented and thoughtfully laid out with a hall, off which is an open plan kitchen/ dining room with a wide archway leading to the sitting room. The main bedroom and en-suite shower room, together with a separate cloak/ utility room are located on the ground floor.
On the first floor there are three bedrooms together with a well appointed bathroom and separate shower room.
There is a parking space with potential to create further parking at the front. The rear garden is easily maintained and enjoys a south and west aspect.
Location
The Rowans is situated on the outskirts of the town in a quiet location within a short walk of The Square. Stow-on-the-Wold is an attractive market town with the parish church of St Edward together with a wide variety of shops and boutiques. In addition it has a good range of hostelries and a primary school.
Bourton-on-the-Water is 4 miles to the south and has a similar range of facilities including the well respected Cotswold secondary school and a public Sports centre. There are mainline train stations situated at Moreton-in-Marsh (4 miles) and Kingham (5 miles) with regular services to London Paddington via Oxford and Reading.
Cheltenham, 18 miles, is the principal commercial and cultural centre in the area and has excellent shopping facilities with most of the nationally known High Street retailers represented. It also has a wide number of hostelries, a multiplex cinema, together with the Everyman Theatre as well as a number of annual festivals including the National Hunt, Literature, Music and Cricket festivals.
Accommodation
Semi-glazed and panelled front door to
Entrance Lobby
Glazed panelled door to
Staircase Hall
Cloakroom/Utility room
Comprising low level w.c. wash hand basin with mixer tap and cupboards beneath. Space and plumbing for washing machine and separate tumble dryer with work surface and eyelevel storage cupboards above.
Kitchen/Dining Room
Kitchen area with one and a half bowl sink unit in a wide granite surround with a range of drawers and cupboards beneath. Integrated Bosch dishwasher, four ring Neff hob with Hotpoint extractor hood above. Neff double oven and grill, integrated fridge with freezer below, built-in larder cupboard, tiled floor. Cupboard containing the Viessmann gas fired central heating boiler. 14 recessed ceiling spotlights and semi-glazed and panelled door with opening casement leading to the rear garden.
Wide Archway to
Sitting Room
6 recessed ceiling spotlights.
Master Bedroom Suite
Bedroom 1, 6 recessed ceiling spotlights, television and telephone points.
En-suite Shower Room with a large walk in shower cubicle with part glazed surround, overhead rose and separate handheld attachment. Tiled floor, heated towel rail, wash hand basin with chrome mixer tap with cupboards beneath. Low level w.c, mirrored medicine chest for shaver point. Recessed ceiling spotlights.
First Floor
Stairs with painted timber handrail lead to the first floor landing.
Bedroom 2
6 recessed ceiling spotlights.
Shower Room
Comprising a walk-in shower with glazed side panel, overhead rose and separate handheld attachment. Heated towel rail, low level w.c. wash hand basin with chrome monobloc tap and cupboards beneath, fitted mirrored medicine chest.
Bathroom
Comprising white suite with panelled bath with chrome mixer tap and handheld shower attachment. Low level w.c. pedestal wash hand basin with chrome mixer tap, heated towel rail, part tiled walls, 4 recessed ceiling spotlights.
Bedroom 3
Comprising dressing area with built-in cupboard and archway leading to the bedroom.
Bedroom 4 / Office
Four recessed ceilng spotlights.
Outside
There is a car parking space set immediately to the front of the property and flanked by steps leading to the front door. There is a raised and paved terrace with a gravelled area beyond and gate leading to the rear garden.
Please Note: It is considered that further parking could be created if required.
Garden
The rear garden may be approached either from the kitchen/ dining room or alternatively from the side access. It is entirely paved and surrounded by a low Cotswold stone wall and raised border planted with a variety of shrubs and flowers. Outside tap, double power point and outside light. It is surrounded by close board timber fencing and occupies a pleasant south and westerly aspect.
Services
Mains electricity, water, gas and drainage are connected to the property. Please Note: We have not tested any equipment, appliances or services in this property. Prospective purchasers are advised to commission appropriate investigations prior to formulating their offer to purchase.
Local Authority
Cotswold District Council, Trinity Road, Cirencester, Gloucestershire.
Tel: 01285 623000.
Council Tax
Band D. Rates payable for 2025/2026 £2,356.09
Tenure
Freehold.
Directions
From the Tayler & Fletcher office in Stow-on-the-Wold proceed down Digbeth Street and take the first left turn into Well Lane. After a short distance take the first right into Union Street and proceed down this road taking the last left turn into Mount Pleasant Close. At the bottom of the road turn left and the property is on the left hand side.
What3words
///shadowing.hills.thorax
Energy Efficiency and Environmental Impact

Although these particulars are thought to be materially correct their accuracy cannot be guaranteed and they do not form part of any contract.
Property data and search facilities supplied by www.vebra.com










