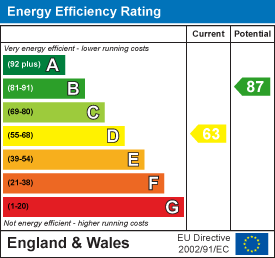
108a High Street
Billericay
Essex
CM12 9BY
Gordon Close, Billericay
Guide Price £480,000
3 Bedroom House - Semi-Detached
- THREE BEDROOMS
- SEMI DETACHED HOUSE
- LOUNGE / DINER
- MODERN BATHROOM
- c.92 FT GARDEN
- PARKING FOR 2 CARS
- CUL DE SAC LOCATION
- CLOSE TO LOCAL HIGHLY REGARDED PRIMARY SCHOOL
- WALKING DISTANCE FROM STATION
- APP. FOR DROPPED KERB ALREADY APPROVED
A well-presented three-bedroom semi-detached home in a quiet Billericay cul-de-sac. Features spacious lounge/diner, modern kitchen and bathroom, large garden, parking for two cars, and approved dropped kerb. Close to the station and Brightside Primary. Scope to extend (STP).
Located in a quiet cul-de-sac in Billericay, this well-presented three-bedroom semi-detached family home offers a perfect blend of comfort, convenience, and potential.
Upon entering, you’re welcomed by a spacious hallway that leads to a generously sized lounge/diner on the left, ideal for family living and entertaining, with space for a six-seater dining table and additional furniture. Patio doors open directly onto the rear garden, allowing for seamless indoor-outdoor living. The kitchen, recently updated by the current owners, provides space for an oven with a hob, extractor fan, a fridge/freezer, and includes a second access point to the garden. Upstairs, there are three well-proportioned bedrooms—two spacious doubles and a larger-than-average single. The bathroom has also been modernised and features a sleek three-piece suite with an overhead shower. The garden, measuring approximately approximately 92ft, begins with a patio area and extends into a lawned space, perfect for children, pets, or summer entertaining. To the side of the property, there is gated access to the front. A protected Oak tree, subject to a Tree Preservation Order (TPO), adds character and charm to the garden. The driveway offers off-street parking for two vehicles, and the application for a dropped kerb has already been approved, offering even more convenience. The home also has excellent potential to extend (STP), as several neighbouring properties have done. Situated less than a mile from Billericay Station and within walking distance of the highly regarded Brightside Primary School, this home is perfectly suited for families seeking space, location, and future potential.
Entrance Room
3.66m x 1.63m (12'12 x 5'4)
Lounge / Diner
7.75m x 3.56m > 2.67m (25'5" x 11'8" > 8'9)
Kitchen
3.23m x 2.51m (10'7 x 8'3)
Landing
2.57m x 2.21m (8'5 x 7'3)
Bedroom One
3.38m x 3.25m (11'1 x 10'8 )
Bedroom Two
3.48m x 3.10m (11'5 x 10'2)
Bedroom Three
2.49m x 2.13m (8'2 x 7'0)
Bathroom
1.93m x 1.63m (6'4 x 5'4)
Garden
Parking for two cars
Energy Efficiency and Environmental Impact

Although these particulars are thought to be materially correct their accuracy cannot be guaranteed and they do not form part of any contract.
Property data and search facilities supplied by www.vebra.com
















