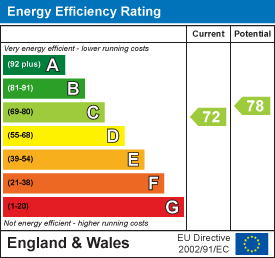
Stephenson Browne
Tel: 01270 763200
38 High Street,
Sandbach
Cheshire
CW11 1AN
Elworth Road, Sandbach
Offers In The Region Of £290,000 Sold (STC)
3 Bedroom House - Semi-Detached
- No Chain
- Newly Fitted Shower Room
- Newly Fitted Kitchen & Separate Utility Area
- Two Reception Rooms
- Outbuildings / Ample Storage
- Public Park at Rear
- Extensive Driveway Parking
- Enclosed & Private Rear Garden - Not Overlooked
- Rewired
- New Combi Boiler
For Sale with No Onward Chain - This fully refurbished semi-detached family home on Elworth Road in Sandbach presents an exceptional opportunity for those seeking comfort and convenience. With three generously sized bedrooms, this property is perfect for families or those looking for extra space.
Upon entering, you will be greeted by two welcoming reception rooms and a newly fitted kitchen, designed with modern living in mind. The entire home has been thoughtfully improved, featuring a complete rewire and a new heating system, ensuring a warm and inviting atmosphere throughout. The decor is fresh and contemporary, with stylish laminate flooring and plush carpets enhancing the overall appeal.
The family bathroom has been tastefully updated, transforming what was once a separate WC into a spacious and functional area for all your needs. Outside, the property boasts an extensive driveway, providing ample parking for at least seven vehicles, a rare find in this area. Additionally, there are outbuildings available for storage and utility, adding to the practicality of this home.
The private and enclosed rear garden is a true highlight, offering a peaceful retreat that is not overlooked. It features a lovely patio area, perfect for al fresco dining, and a lawn that is ideal for children to play. Furthermore, two gates at the rear grant direct access to a public park, making it an excellent location for families with young ones.
Located within walking distance to Sandbach's amenities and popular schools, this property combines modern living with a sense of community. This semi-detached house is not just a home; it is a lifestyle choice that offers both comfort and convenience in a desirable location.
Hallway
Understairs storage.
Lounge
4.1 x 2.78 (13'5" x 9'1")Front reception room with bay window.
Dining Room
4.1 x 3.46 (13'5" x 11'4")Reception room overlooking the rear aspect.
Kitchen
3.12 x 2.72 (10'2" x 8'11")Accolade shaker style kitchen with appliances and soft close system. Integrated dishwasher. Electric oven and hob with extraction hood above.
Bedroom One
3.47 x 3.14 (11'4" x 10'3")Double bedroom with fitted wardrobes.
Bedroom Two
3.73 x 3 (12'2" x 9'10")Double bedroom.
Bedroom Three
2.87 x 2.71 (9'4" x 8'10")Great size single bedroom or study.
Bathroom
2.88 x 1.77 (9'5" x 5'9")A newly fitted bathroom comprising bathtub with shower over, vanity sink and WC.
Shed
Power.
Utility
Space and plumbing for a washing machine and tumble dryer. Power.
Store
Power.
External
Driveway parking to the front for at least seven vehicles, plus a lawned area with shrubs and trees. Gated access leafing through to the rear. Patio seating area and recently turfed lawn. Outbuildings. External tap. Gated access leading directly onto the park at the rear. Appletree in the rear garden.
General Notes
New laminate flooring and carpets.
Rewired.
New Worcester combi boiler.
Partially boarded loft.
Energy Efficiency and Environmental Impact

Although these particulars are thought to be materially correct their accuracy cannot be guaranteed and they do not form part of any contract.
Property data and search facilities supplied by www.vebra.com

























