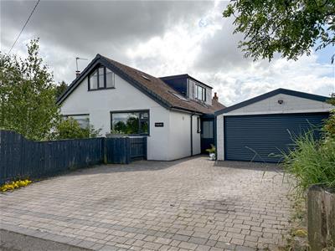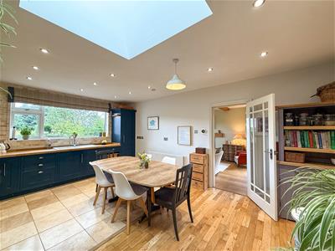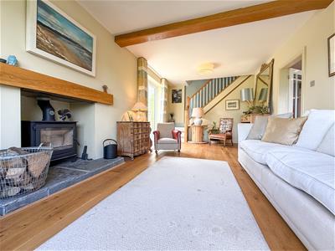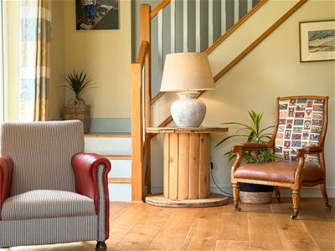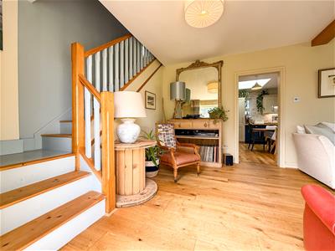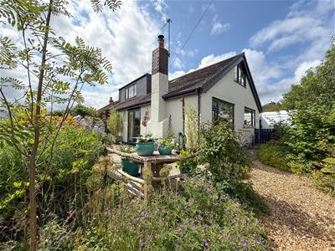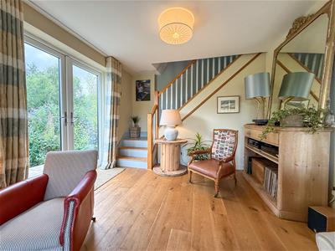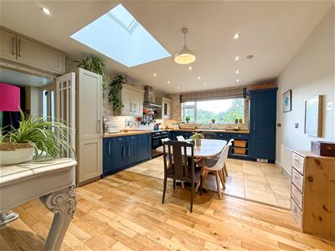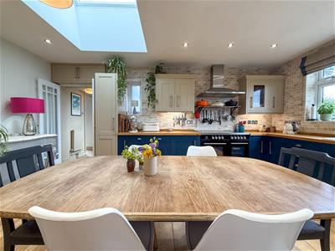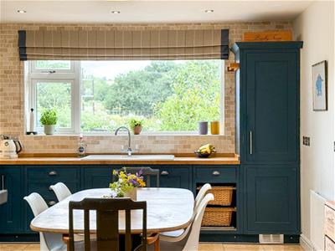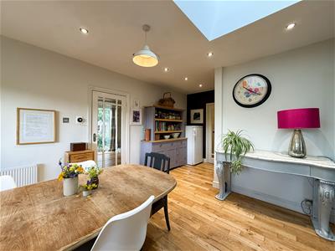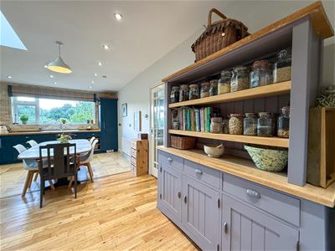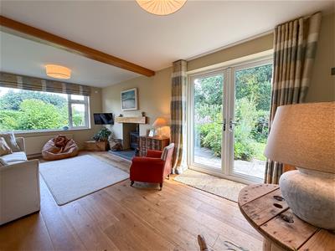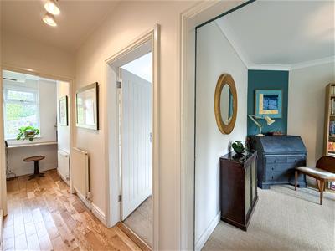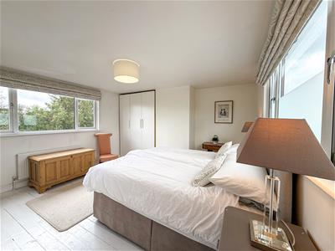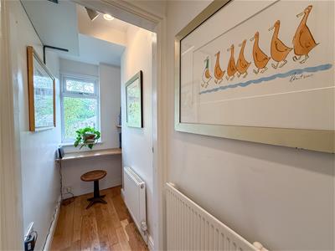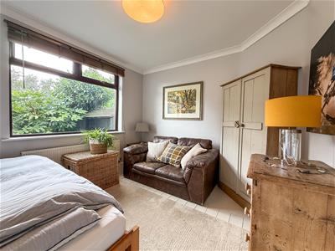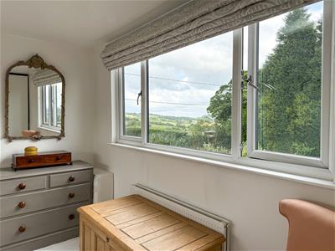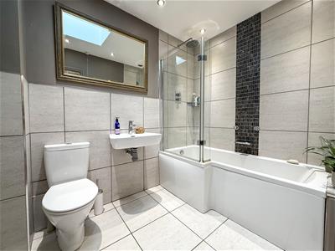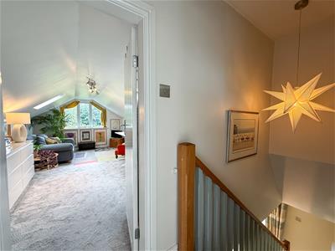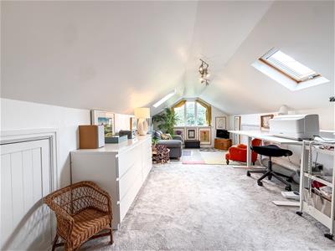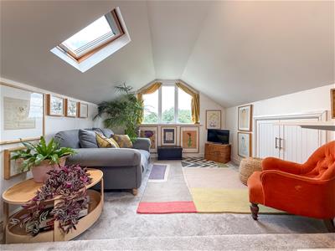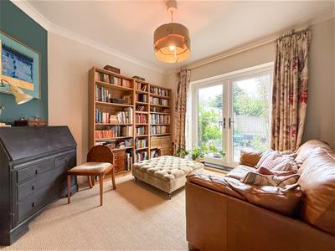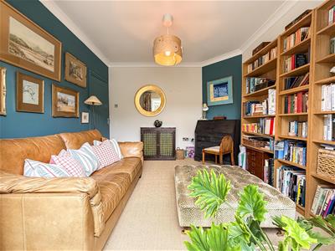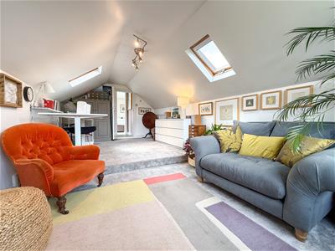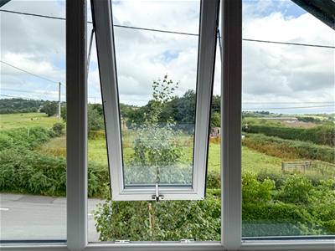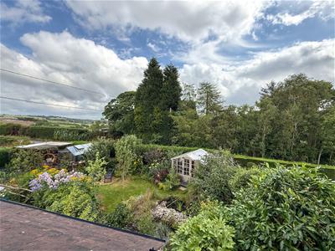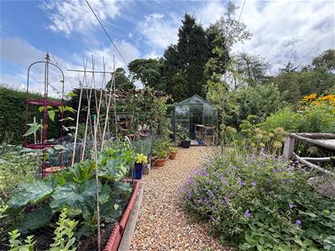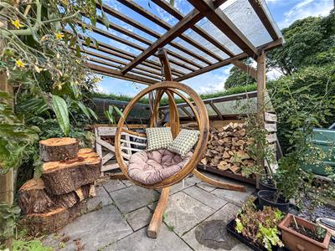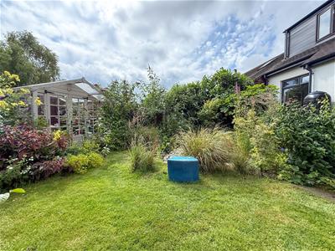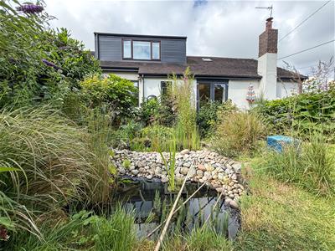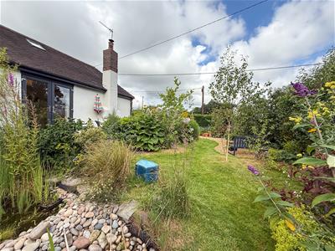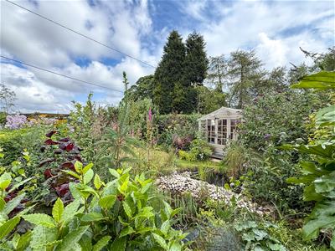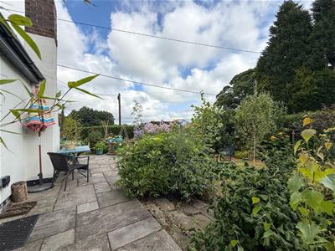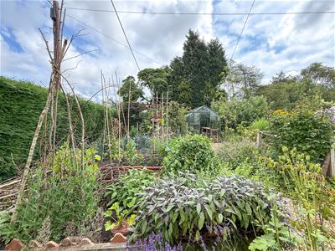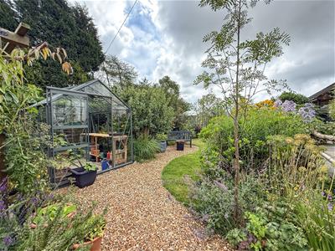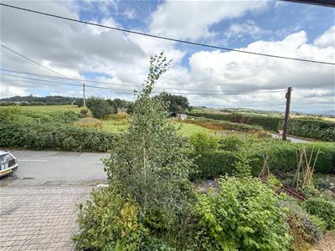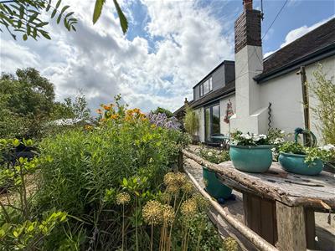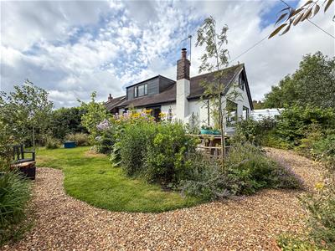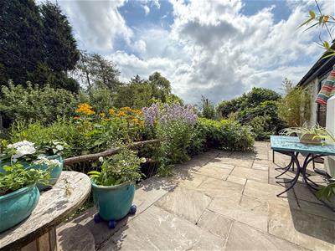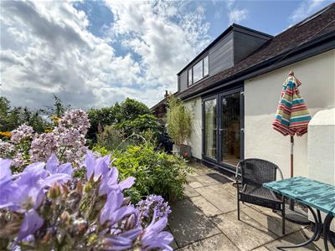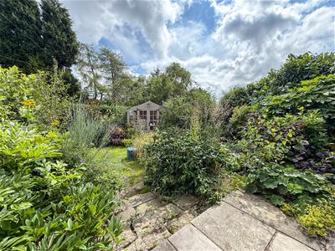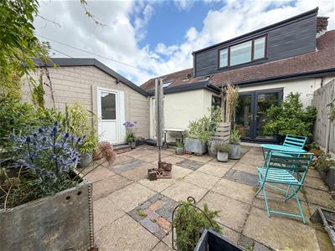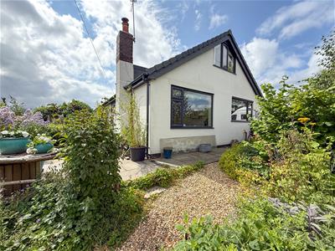
34 High Street
Biddulph
Staffordshire
ST8 6AP
Biddulph Road, Mow Cop
£360,000 Sold (STC)
4 Bedroom House - Semi-Detached
- Spacious four-bedroom dormer residence
- Versatile accommodation with annexe potential
- Exceptional corner plot with delightful wraparound gardens
- Dining kitchen with quality shaker-style units & skylight
- Separate utility room
- Lounge with wood-burning stove & garden access
- Stunning countryside views including Mow Cop Castle
- Additional Private courtyard garden
- Detached double garage & extensive parking
- Beautifully landscaped gardens with pond, summer house & kitchen
Entrance Hall
Having a UPVC double glazed front entrance door with obscured glazed panel and matching side panel. Travertine tiled floor, radiator. Door through to utility.
Utility Room
2.60m x 1.61m (8'6" x 5'3" )Having fitted white wall mounted cupboards and base units with contrasting worksurface over incorporating a single drainer sink unit with mixer tap over.
White heated towel radiator, plumbing for washing machine and tumble dryer, continuous travertine tiled floor. UPVC double glazed window to the rear aspect and UPVC double glazed side entrance door giving access to the private side courtyard and rear access to the garage.
Lounge
6.14m x 3.31m (20'1" x 10'10" )Having a UPVC double glazed window to the front aspect having views on horizon over the adjacent fields and for reaching views over Mow Cop. Feature fireplace having exposed timber beam mantle with inset housing a cast-iron wood burning stove set upon a slate tiled half. Engineered oak flooring, stairs off to first floor, radiator, UPVC double glazed patio doors giving direct access out to the gardens and patio.
Dining Kitchen
5.19m extending to 6.87m x 3.86m (17'0" extendingHaving a range of shaker style wall mounted cupboards and base units with solid oak worksurface over with matching upstand, incorporating a one and a half bowl ceramic sink unit with antique style mixer tap over. Wicker drawer vegetable rack, space for a range style cooker with tiled continuous splashback and stainless steel chimney style extractor fan over. Contrasting wall units including glazed cabinet with under cupboard lighting tile splashback, contrasting tiled and oak flooring. Integral full length fridge, integral dishwasher. Partially vaulted ceiling with Velux skylight allowing optimum light, recess LED lighting to ceiling, radiator, nest app controlled central heating thermostat. UPVC double glazed window to the front aspect having views over the adjacent fields and views over Mow Cop on the horizon.
Inner Hallway
Having walk-in storage cupboard with fixed shelving, defined office area with UPVC window overlooking pond and rear gardens. Radiators, continuous engineered oak flooring.
Bathroom
1.89m x 2.46m (6'2" x 8'0" )Having a modern suite comprising of shower bath with thermostatically controlled rainfall effect shower and wall mounted waterfall mixer tap to bath and glazed shower screen. Wall mounted wash hand basin, WC, heated towel radiator, part tiled walls, additional electric towel radiator. Extractor fan and recessed LED lighting, Velux skylight. Tiled floor.
Ground Floor Bedroom Three/ Sitting Room
3.55m x 3.25m (11'7" x 10'7")Having UPVC double glazed doors with glazed full length panels opening out onto the enclosed private courtyard. Coving to ceiling, radiator.
Bedroom Four
3.16m x 3.26m (10'4" x 10'8" )Having a UPVC double glazed window to the side aspect overlooking the gardens, exposed floorboards, radiator. Coving to ceiling.
First Floor Bedroom Two
5.95m x 3.14m (19'6" x 10'3")Having a UPVC double glazed window to the front aspect overlooking the adjacent fields with far reaching views over Mow Cop Castle on the horizon. Storage to eaves, radiator, skylights.
Bedroom One
4.19m x 4.07m plus en-suite (13'8" x 13'4" plus enUPVC double glazed window to the side aspect having far reaching views on the horizon. UPVC double glazed window to the side, exposed floorboards, radiator. Sliding barn style door through into en-suite washroom having a vanity wash hand basin unit with storage below and incorporating side storage, WC, tiled floor, fixed mirror with recessed lighting above.
Externally
The property is approached from the roadside by a double with driveway providing off-road parking in addition to the double garage. There are wraparound gardens including a vegetable garden, lawn Gardens and feature pond. There is also an additional private courtyard accessible from the side of the property.
Energy Efficiency and Environmental Impact
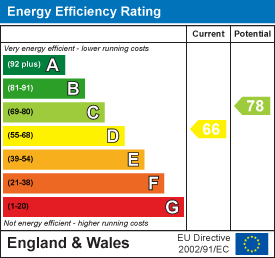
Although these particulars are thought to be materially correct their accuracy cannot be guaranteed and they do not form part of any contract.
Property data and search facilities supplied by www.vebra.com
