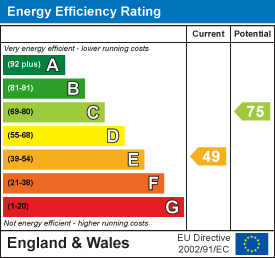
11, Station Road
Sheringham
Norfolk
NR26 8RE
Broadgate Close, Northrepps, Cromer
Price Guide £315,000
4 Bedroom House - Semi-Detached
- Linked semi-detached house
- Conservatory
- UPVC triple glazed windows and doors
- Electric panel heaters
- Four bedrooms
- Family bathroom
- Off road parking
- Garage
- Cul-de-Sac location
- West facing garden
A semi-detached house with a linked garage, located in the lovely village of Northrepps. There is no onward chain and will make a lovely family home.
The property offers four bedrooms, family bathroom, living/dining room and kitchen/breakfast room, along with a conservatory facing over the south facing garden.
There is plenty of parking for two/three cars, along with a single garage.
Northrepps is just two miles from Cromer and has a good bus route, lovely primary school and village pub. It also offers some beautiful walks and bike rides through the countryside and out to the coast.
PORCH
UPVC triple glazed door to porch with window to side and wall light. Solid wood door to;
LOUNGE/DINER
Dual aspect room with UPVC triple glazed windows to the front and rear. Carpet, two ceiling lights, two wall mounted electric heaters, inset electric fire, stairs to first floor and door to;
KITCHEN/BREAKFAST ROOM
Two UPVC triple glazed windows to the rear. Range of base and wall units with tiled splashbacks, inset stainless steel sink unit and mixer tap over. Provision for washing machine, fridge and cooker. Laminate wood flooring, two ceiling light points. Door to integral garage and door to;
CONSERVATORY
Brick base construction with double glazed windows to the sides and rear and French doors to the rear garden. Polycarbonate roof, power points and wall light point.
LANDING
Doors to bedrooms and bathroom, access to loft space, ceiling light, carpet. Wall mounted electric heater.
BEDROOM ONE
UPVC triple glazed window to the front elevation, carpet, ceiling light, door to built in storage cupboard.
BEDROOM TWO
UPVC triple glazed window to the front elevation, carpet, ceiling light point.
BEDROOM THREE
UPVC triple glazed window to the rear, ceiling light and carpet.
BEDROOM FOUR
UPVC triple glazed window to the rear, ceiling light and carpet.
BATHROOM
UPVC tripled glazed with obscure glass window to the rear. Modern white suite with panelled bath and mixer shower attachment. Pedestal wash hand basin, low level WC, tiled walls, ceiling light, laminate wood flooring, wall mounted electric heater.
OUTSIDE
A low maintenance front garden mainly gravelled with a few shrubs and tree. Off road parking for two cars leading to the LINKED SINGLE GARAGE with double opening steel doors, outside light, internal light and power and personal door into the kitchen.
The rear garden is south/westerly facing, fully enclosed with a personal gate out onto the alleyway. Large decked area, small lawn area, garden shed and timber panel fencing to the sides.
AGENTS NOTE
This is a Freehold property with mains electricity, water and drainage connected. Please note that the loft insulation has open cell insulation which was installed in 2021. It may be advisable to speak with your lender or broker if having a mortgage.. This property has a council tax band B.
Energy Efficiency and Environmental Impact

Although these particulars are thought to be materially correct their accuracy cannot be guaranteed and they do not form part of any contract.
Property data and search facilities supplied by www.vebra.com


















