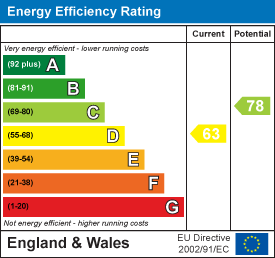
63 New Road
Chippenham
Wiltshire
SN15 1ES
Bolts Croft, Chippenham
£585,000 Sold (STC)
4 Bedroom House - Detached
- Impressive Detached House
- Four Double Bedrooms
- Study & Snug
- Sitting Room
- Kitchen/Dining Room & Utility
- Cloakroom, Two En Suites & Family Bathroom
- Detached Double Garage
- Generous Driveway
- Landscaped Rear Gardens
This impressive double fronted detached home has been greatly improved and updated by the current owners. Located within a favourable road within the Pewsham Estate it boasts parking for at least four cars on the driveway accompanied by a detached double garage with workshop and landscaped rear gardens. Internally comprising; generous entrance hall, study, snug, sitting room, cloakroom, kitchen/dining room and utility on the ground floor with four double bedrooms, two en suites and a family bathroom on the first floor. An extremely impressive family home.
3 Bolts Croft
As soon as you enter the home you immediately get a feel of spaciousness. A Porcelain tile floor flows from the entrance hall throughout the ground floor allowing one room to seamlessly lead in to another.
From the entrance hall a single door leads in to the study which offers a direct internet connection whilst a set of double doors lead in to the snug/formal dining room. This room has a flexible use for modern families wanting a secondary living space for a growing family.
The sitting room, with French doors leading in to the garden is a welcoming mature space with a media wall and wood burning stove with Oak mantle as the focal point.
Across the rear of the home spans the versatile kitchen/dining room. The kitchen section has a range of modern floor and wall units with composite work surfaces, space for a wine cooler, plumbing for a dishwasher, six ring gas hob with extractor fan over, two electric ovens and further grill oven. The separate utility room provides plumbing for the washing machine, space for a tumble dryer and space for an American style fridge/freezer. The dining section allows ample space for a dining table more than adequate for family meals or entertaining friends. A further set of French doors give access to the garden.
On the first floor all bedrooms and the bathroom lead from the galleried landing. One of the highlights being the well proportioned main bedroom with its own air conditioning system, walk in dressing room with fitted wardrobes and well appointed ensuite shower room with double cubicle.
Bedroom two also benefits from a stylish en suite shower room whilst bedrooms three and four are both pleasant double rooms.
The family bathroom comprises; towel radiator, toilet, wash hand basin with vanity storage, free standing bath and separate shower cubicle.
At the rear the current owners have invested in landscaping the gardens to offer a sociable yet low maintenance space to be enjoyed by all the family. There are areas of artificial lawn, multiple lower and upper level patios, raised beds, pergola to allow plants to climb providing shade under it along with lighting throughout, gated side access and personal door to the garage.
The detached double garage has power and light with roll up doors and doorway in to the rear workshop and store. The driveway offers parking for four cars to be parked off of the road.
A home not a house. A property that needs to be viewed to be fully appreciated.
Entrance Hall

Study

Snug/Formal Dining Room

Sitting Room/Reception One

Kitchen/Dining Room

Utility Room
Landing

Bedroom One

Dressing Room

En Suite

Bedroom Two

En Suite

Bedroom Three

Bedroom Four

Family Bathroom

Rear Garden

Detached Double Garage
Driveway
Tenure
We are advised by the .Gov website that the property is freehold.
Council Tax
We are advised by the .Gov website that the property is band F.
Energy Efficiency and Environmental Impact

Although these particulars are thought to be materially correct their accuracy cannot be guaranteed and they do not form part of any contract.
Property data and search facilities supplied by www.vebra.com




