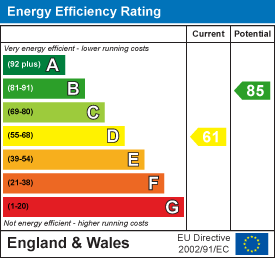
11, Main Road
Hockley
Essex
SS5 4QY
Hockley Road, Rayleigh
Guide Price £650,000
4 Bedroom House - Detached
- Detached House
- Beautiful Rear Garden
- Walk In Wardrobe
- Downstairs Bathroom
- Close To Local Amenities
- Off Street Parking
- Modernised Kitchen
- Spacious Lounge
- Side Access
- Must View !
*Guide Price £650,000 - £700,000*
Nestled on Hockley Road in the charming town of Rayleigh, this stunning detached family home offers a perfect blend of modern living and natural beauty. With three/four generously sized bedrooms, including a delightful walk-in wardrobe, this property is designed to accommodate the needs of a growing family.
The heart of the home is a spacious lounge, ideal for relaxation and entertaining. The three reception rooms provide ample space for family gatherings or quiet evenings in. The modernised interiors are both stylish and functional, ensuring comfort throughout.
Outside, the property boasts a vast rear garden, a true oasis filled with lush greenery, shrubs, and trees. The paved patio area is perfect for al fresco dining or simply enjoying the tranquil surroundings. A charming pond and a summer house add to the appeal, making this garden a wonderful space for both children and adults to enjoy.
Due to the size of the plot, this property has potential, subject to relevant planning, to host another private dwelling. This could encompass a four bedroom detached property, with a generously sized rear garden and parking - based in an incredible location between Hockley and Rayleigh.
Off-street parking and side access enhance the convenience of this home, making it easy to come and go as you please. Additionally, the property is conveniently located close to Rayleigh High Street, offering a variety of shops, cafes, and amenities just a short distance away.
This beautiful family home on Hockley Road is a rare find, combining modern comforts with a serene outdoor space, making it an ideal choice for those seeking a peaceful yet connected lifestyle. Don’t miss the opportunity to make this exceptional property your own.
Entrance Hall
Smooth ceiling with inset spotlights, stained glass windows to the side aspects, wall mounted radiator and wooden flooring throughout.
Kitchen
3.38m x 4.37m (11'1 x 14'4)Smooth ceiling with centre ceiling lights, double glazed window to the front and side aspect, eye and base level units, rangemaster oven with gas hob and extractor fan above, integrated dishwasher, space for fridge freezer, tiled flooring throughout and access to the rear.
Lounge
3.76m x 6.73m (12'4 x 22'1 )Smooth ceilings with wooden beams throughout, wall mounted lights, double glazed windows to the side aspect, feature fireplace, wall mounted radiator, power points and carpeted flooring throughout.
Dining Room
4.34m x 3.66m (14'3 x 12'0 )Smooth ceiling with centre ceiling light, double glazed window to the rear and side aspect, wall mounted radiator, space for storage, potential to be a bedroom and carpeted flooring throughout.
Bathroom
2.24m x 1.42m (7'4 x 4'8 )Smooth ceiling with inset spotlights, obscure double glazed window to the side aspect, vanity sink unit with extra storage space, WC, tiled walls surround and tiled flooring.
Bedroom One
4.37m x 3.40m (14'4 x 11'2 )Smooth ceiling with pendant ceiling light, double glazed window to the front aspect, fitted wardrobe storage space, wall mounted radiator, power points and carpeted flooring throughout.
Bedroom Two
3.58m x 3.76m (11'9 x 12'4 )Smooth ceiling with pendant ceiling light, storage cupboard, double glazed window to the front, wall mounted radiator, power points and carpeted throughout.
Bedroom Three
3.76m x 2.57m (12'4 x 8'5 )Smooth ceiling, wall mounted lights, double glazed windows to the rear aspect, wall mounted radiator, power points, space for storage and carpeted flooring throughout.
Family Bathroom
2.24m x 1.45m (7'4 x 4'9 )Smooth ceiling with centre ceiling light, obscure double glazed window, panelled bath with rainfall shower head, vanity sink unit, WC, tiled walls surround and laminate flooring.
Agents Notes
Every care has been taken to ensure the accuracy of these details, however, they do not form part of any offer or contract and should not be relied upon as statements of fact. Measurement, descriptions and other information are provided in good faith and for guidance only. Prospective purchasers should verify all details independently. We have not tested any services, appliances or systems at the property.
Tenure - Freehold
Council Tax Band -
Energy Efficiency and Environmental Impact

Although these particulars are thought to be materially correct their accuracy cannot be guaranteed and they do not form part of any contract.
Property data and search facilities supplied by www.vebra.com

























