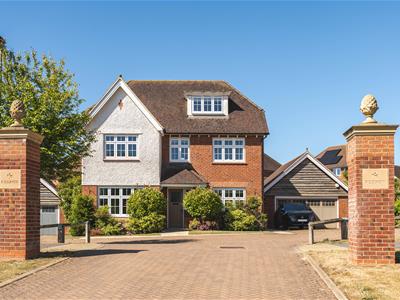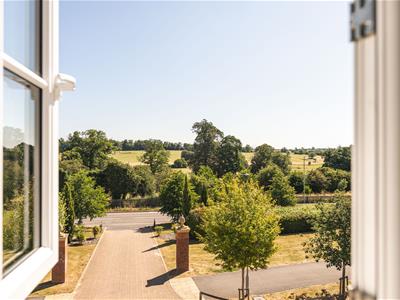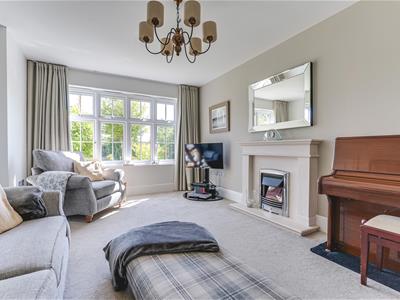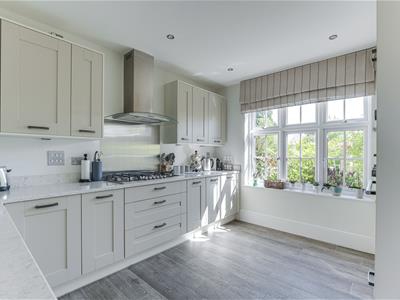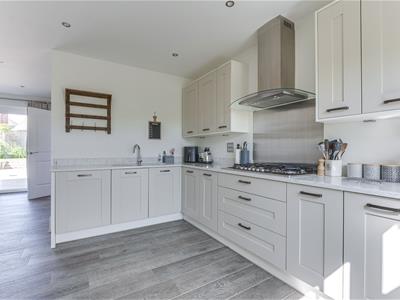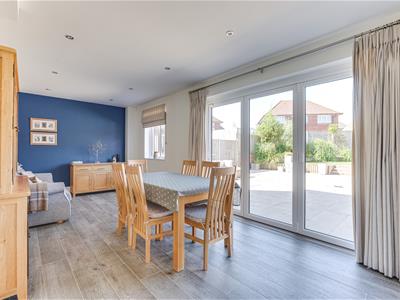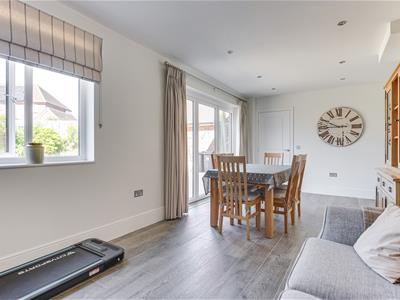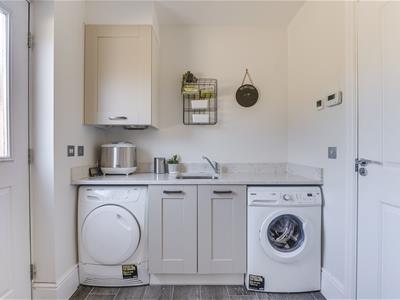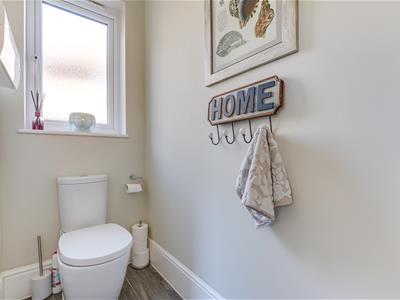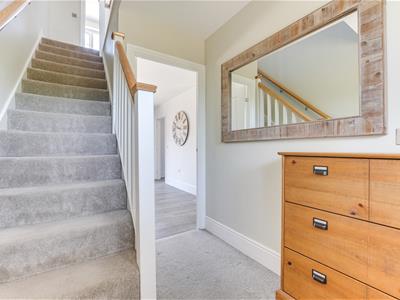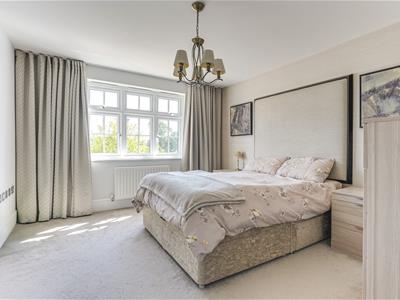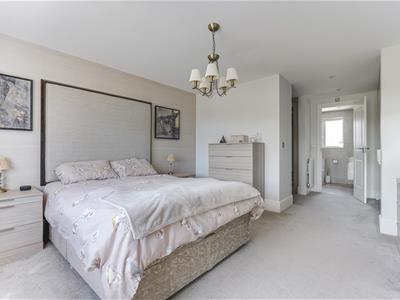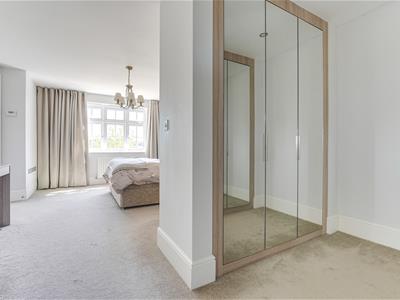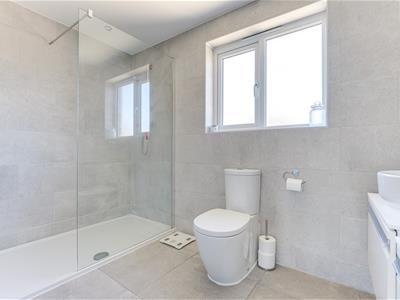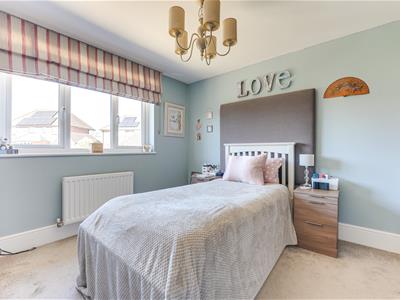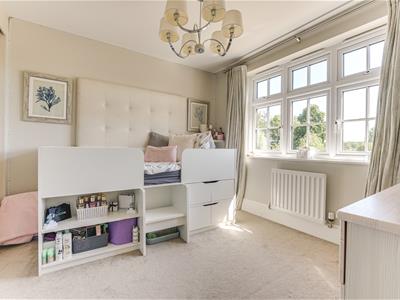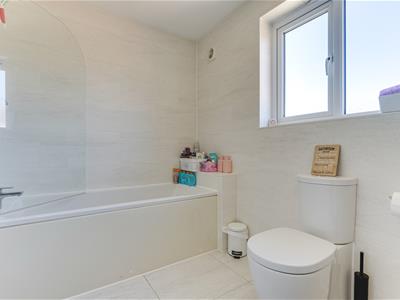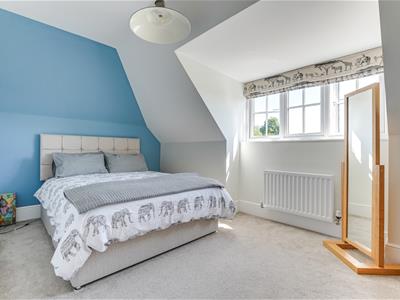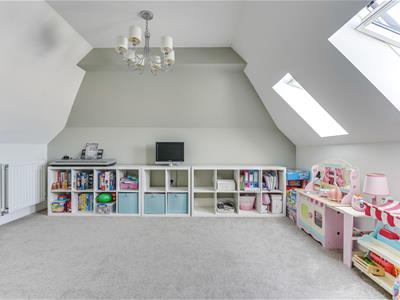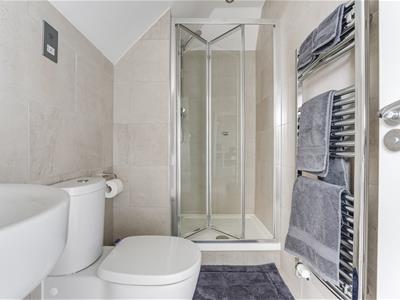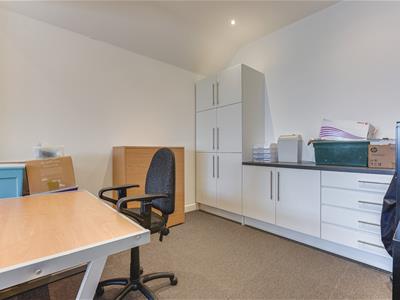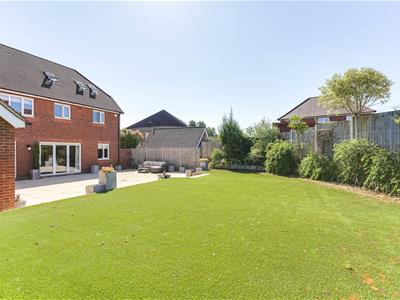
42 High Street
Buntingford
Hertfordshire
SG9 9AH
Clayton Drive, Buntingford
Price £910,000
5 Bedroom House
- Former 'Redrow' show home
- Five double bedrooms
- Three bathrooms
- Open plan kitchen / dining / family room
- Utility
- Seperate sitting room
- Underfloor heating and Porcelanosa wood effect tiles throughout most of the ground floor
- Master bedroom with dressing area and en-suite
- Double garage with office to rear
- Landscaped garden
This impressive former show home exudes style and sophistication, offering spacious, high-specification living throughout. Set in an elevated position, the property boasts incredible panoramic views from the front, creating a breath-taking first impression the moment you arrive.
The detached home features five generously proportioned bedrooms, including a luxurious master suite complete with en-suite bathroom and dressing area. In total, there are three well-appointed bathrooms, each finished to a high standard with modern fittings and thoughtful design.
At the heart of the home is a bright, open-plan kitchen, dining/family area with integrated appliances, ideal for entertaining and family living. The separate reception room provides flexibility for a home office, playroom, or formal lounge.
Externally, the home benefits from a large, detached double garage, which includes a dedicated office area, perfect for remote work or hobbies. The landscaped rear garden is beautifully maintained, offering a mix of patio, lawn, and mature planting—ideal for relaxing, socialising, or play.
This is a rare opportunity to own a well-designed and beautifully presented home in a prestigious location, combining functional family living with show home quality and sweeping scenic views.
Entrance
Canopy porch. Security lamp.
Entrance Hall
Composite and glazed front door. Obscure window to side. Stairs to first floor. Doors to:
Sitting Room
Window to front aspect.
Kitchen / DIning / Family Room
Kitchen: Shaker style kitchen with Quartz countertops. Two inset sinks with drainer. Integrated 6-ring gas hob with stainless steel splash back and extractor hood. Two integrated fridge/freezers, integrated oven, integrated microwave, integrated dishwasher. Window to front aspect. Large storage cupboard.
Dining / Family Area: Window and bi-fold doors to garden. Door to:
Utility Room
Shaker style units with Quartz countertop. Inset sink. Space for washing machine and a tumble dryer. Houses boiler. Door to garden. Door to:
W/C
Low level flush w/c. Floating wash hand basin. Obscure window to side aspect. Consumer board.
First Floor
Galleried Landing
Cupboard housing hot water cylinder. Stairs to second floor. Doors to:
Bedroom One
Window to front aspect. Radiator.
Dressing Area
Three banks of mirror fronted wardrobes. Radiator.
En-Suite
Large walk-in shower. Heated towel rail. Low level flush w/c. Two vanity wash hand basins. Fully tiled. Obscure window to rear aspect.
Bedroom Two
Wall to wall built in wardrobes. Radiator. Window to rear aspect.
Bedroom Three
Wall to wall built in wardrobes. Radiator. Window to front aspect.
Bathroom
Comprising of a panel bath with shower over and glazed shower door. Low level flush w/c. Vanity wash hand basin. Fully tiled. Heated towel rail. Obscure window to rear aspect.
Second Floor
Landing
Velux window to rear aspect. Radiator. Doors to:
Bedroom Four
Two Velux windows to rear aspect. Radiator. Eaves storage.
Bedroom Five
Window to front aspect. Radiator.
Shower Room
Floating wash hand basin. Low level flush w/c. Shower cubicle. Heated towel rail. Fully tiled.
Outside
Front Garden
Laid to lawn with mature shrubs. Path leading to front. Gated access to the side of the house and to the side of the garage.
Double Garage
Inner lobby leads you to garage, office and store. Up and over door.
Office
The office has a glass wall within the garage and is fitted with units with counter-top over. Access to small loft. Entrance via the garage or the privacy door from the garden.
Rear
Garden
An expansive patio provides the perfect space for outdoor entertaining, with elegant steps leading up to a low-maintenance artificial lawn, beautifully framed by mature shrubs for added greenery. Outside lights. Access to garage. Gated side access.
Agents Note
Annual service charge: Total for the 2025 year (from July 1st and paid by the vendor for this year) £227.73
Energy Efficiency and Environmental Impact

Although these particulars are thought to be materially correct their accuracy cannot be guaranteed and they do not form part of any contract.
Property data and search facilities supplied by www.vebra.com
