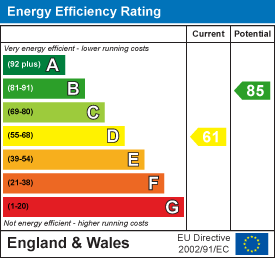
7 Prospect Street
Caversham
Reading
Berkshire
RG4 8JB
Hemdean Hill, Caversham, Reading
£650,000 Sold (STC)
3 Bedroom House - Semi-Detached
- Central Caversham
- Bay fronted Victorian semi detached house
- Three good sized bedrooms
- 20' modern & stylish kitchen/diner
- Two reception rooms
- Ample period features
- Great sized stylish bathroom
- Easy to maintain garden
- EPC rating D
- Council tax band D
SOLD BY NICHOLAS ESTATE AGENTS & NEA LETTINGS: Set within this sought after area in central Caversham is this stylish three storey bay fronted Victorian semi detached house. The property boasts numerous period features throughout, on the upper floors there are three great sized bedrooms and a large stylish bathroom. On the ground floor there are two reception rooms and a great sized kitchen/diner with patio doors to the garden. To the rear there is an easy to maintain garden that is ideal for summer entertaining. To appreciate the space on offer call now to view.
Hallway
A very welcoming entrance hall with polished floorboards, doors to the living room and dining room with stairs to the first floor.
Living room
 3.96m x 3.25m (13'0 x 10'8)A comfortable and cozy living room with a bay window overlooking the front garden, feature fireplace and wooden floorboards.
3.96m x 3.25m (13'0 x 10'8)A comfortable and cozy living room with a bay window overlooking the front garden, feature fireplace and wooden floorboards.
Dining room
 4.42m x 3.73m (14'6 x 12'3)A nicely presented dining room with wooden floorboards, plenty of built in storage either side of the feature fireplace along with understairs storage, door to the garden and arch to the kitchen/diner.
4.42m x 3.73m (14'6 x 12'3)A nicely presented dining room with wooden floorboards, plenty of built in storage either side of the feature fireplace along with understairs storage, door to the garden and arch to the kitchen/diner.
Kitchen / diner
 6.25m x 2.72m (20'6 x 8'11)Spacious and modern kitchen with tiled floor, side door and double patio doors to the garden.
6.25m x 2.72m (20'6 x 8'11)Spacious and modern kitchen with tiled floor, side door and double patio doors to the garden.
Kitchen area
 A modern and stylish kitchen with ample stone work surfaces and storage. The kitchen includes a built in oven, hob, extractor, microwave, dishwasher, 'American style' fridge freezer and a recess for the washing machine. Tiled floor, door and window to the garden and open to the dining area.
A modern and stylish kitchen with ample stone work surfaces and storage. The kitchen includes a built in oven, hob, extractor, microwave, dishwasher, 'American style' fridge freezer and a recess for the washing machine. Tiled floor, door and window to the garden and open to the dining area.
Landing
 Carpeted landing with doors to the bedroom and bathroom and stairs to the second floor.
Carpeted landing with doors to the bedroom and bathroom and stairs to the second floor.
Bedroom one
 4.42m x 3.33m (14'6 x 10'11)A large double bedroom with dual windows overlooking the front of the property, built in wardrobe and period feature fireplace.
4.42m x 3.33m (14'6 x 10'11)A large double bedroom with dual windows overlooking the front of the property, built in wardrobe and period feature fireplace.
Bedroom two
 3.30m x 3.00m (10'10 x 9'10)Carpeted, double bedroom with window overlooking the garden and feature fireplace.
3.30m x 3.00m (10'10 x 9'10)Carpeted, double bedroom with window overlooking the garden and feature fireplace.
Bathroom
 4.01m x 2.72m (13'2 x 8'11)Spacious and modern bathroom with tiled floor, sink with storage, WC, bath with shower, separate shower, windows to the side and rear and plenty of built in storage.
4.01m x 2.72m (13'2 x 8'11)Spacious and modern bathroom with tiled floor, sink with storage, WC, bath with shower, separate shower, windows to the side and rear and plenty of built in storage.
Bedroom three
 5.41m x 3.38m (17'9 x 11'1)A very spacious double bedroom with plenty of eaves storage and a feature fireplace.
5.41m x 3.38m (17'9 x 11'1)A very spacious double bedroom with plenty of eaves storage and a feature fireplace.
Garden
 A quiet and peaceful garden with raised patio, mostly laid to lawn with shed, gate to the side and views across the valley to Balmore Park.
A quiet and peaceful garden with raised patio, mostly laid to lawn with shed, gate to the side and views across the valley to Balmore Park.
Services
Water. Mains
Drainage. Mains
Electricity. Mains
Heating. Gas
Mobile phone. The vendor is not aware of any specific restricted mobile phone coverage
Broadband. Superfast, obtained from Ofcom
View towards Balmore Park

Energy Efficiency and Environmental Impact

Although these particulars are thought to be materially correct their accuracy cannot be guaranteed and they do not form part of any contract.
Property data and search facilities supplied by www.vebra.com













